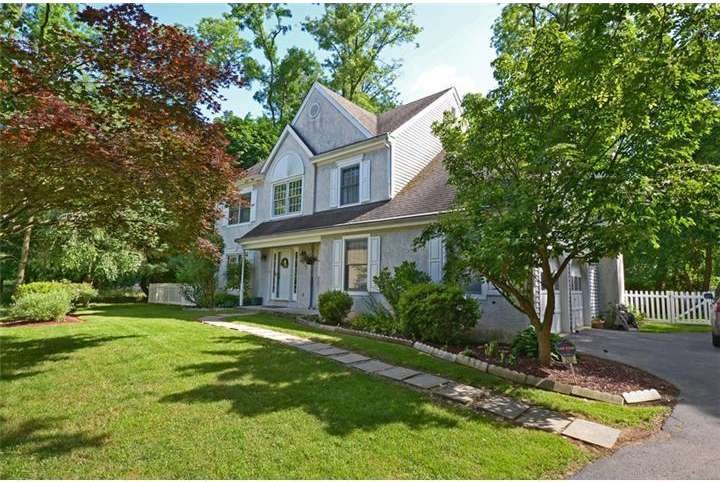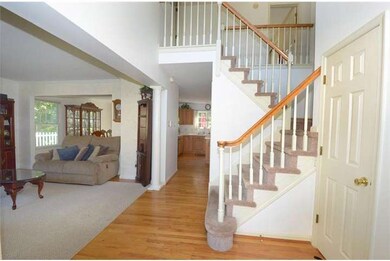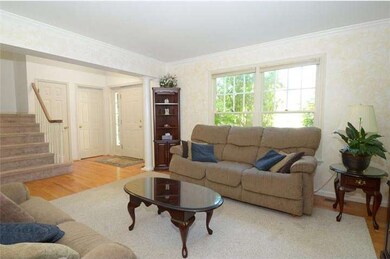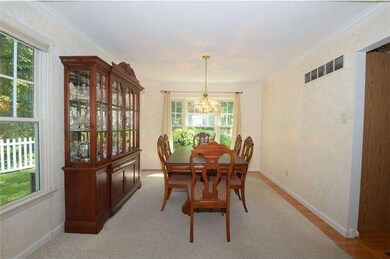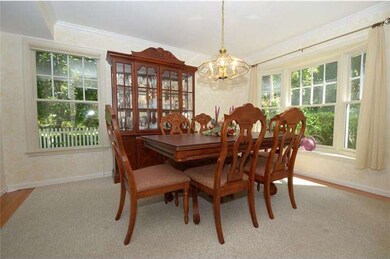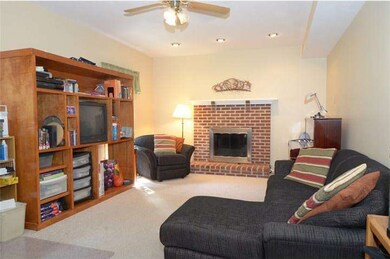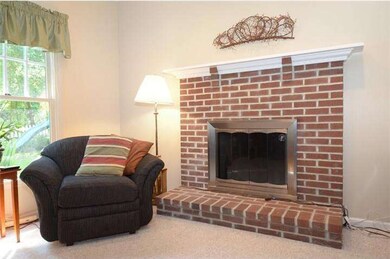
250 Highland Ave Wayne, PA 19087
Wayne NeighborhoodHighlights
- Colonial Architecture
- Wood Flooring
- Attic
- Wayne Elementary School Rated A+
- Whirlpool Bathtub
- High Ceiling
About This Home
As of June 2018With a walk to Wayne location, private setting and open floor plan, this home has everything you have been looking for in Radnor Township! This 4 bedroom, 2.5 bath home is close to the Radnor walking trail and has a very private back yard that looks out to preserved land. Features include a 2 story center hall entrance, living room, dining room, kitchen with adjoining family room with fireplace, and powder room. Second floor includes master suite with bath and walk in closet, 3 additional bedrooms, hall bath, and laundry. Also, a finished basement, attached 2 car garage, attic, and garden shed. Sunny, bright, beautifully maintained-what a gem!
Last Agent to Sell the Property
BHHS Fox & Roach-Haverford License #RS272238 Listed on: 06/08/2012

Home Details
Home Type
- Single Family
Est. Annual Taxes
- $7,787
Year Built
- Built in 1994
Lot Details
- 0.26 Acre Lot
- Level Lot
Home Design
- Colonial Architecture
- Pitched Roof
- Vinyl Siding
- Concrete Perimeter Foundation
- Stucco
Interior Spaces
- 2,244 Sq Ft Home
- Property has 2 Levels
- High Ceiling
- Ceiling Fan
- Skylights
- Brick Fireplace
- Bay Window
- Family Room
- Living Room
- Dining Room
- Finished Basement
- Basement Fills Entire Space Under The House
- Home Security System
- Laundry on upper level
- Attic
Kitchen
- Eat-In Kitchen
- Butlers Pantry
- Built-In Self-Cleaning Double Oven
- Cooktop
- Dishwasher
- Kitchen Island
- Disposal
Flooring
- Wood
- Wall to Wall Carpet
- Tile or Brick
Bedrooms and Bathrooms
- 4 Bedrooms
- En-Suite Primary Bedroom
- En-Suite Bathroom
- 2.5 Bathrooms
- Whirlpool Bathtub
- Walk-in Shower
Parking
- 5 Car Garage
- 3 Open Parking Spaces
- Garage Door Opener
Outdoor Features
- Patio
- Porch
Schools
- Wayne Elementary School
- Radnor Middle School
- Radnor High School
Utilities
- Forced Air Heating and Cooling System
- Heating System Uses Gas
- Underground Utilities
- Natural Gas Water Heater
- Cable TV Available
Community Details
- No Home Owners Association
Listing and Financial Details
- Tax Lot 040-003
- Assessor Parcel Number 36-06-03592-02
Ownership History
Purchase Details
Home Financials for this Owner
Home Financials are based on the most recent Mortgage that was taken out on this home.Purchase Details
Home Financials for this Owner
Home Financials are based on the most recent Mortgage that was taken out on this home.Purchase Details
Home Financials for this Owner
Home Financials are based on the most recent Mortgage that was taken out on this home.Purchase Details
Home Financials for this Owner
Home Financials are based on the most recent Mortgage that was taken out on this home.Purchase Details
Home Financials for this Owner
Home Financials are based on the most recent Mortgage that was taken out on this home.Purchase Details
Similar Homes in the area
Home Values in the Area
Average Home Value in this Area
Purchase History
| Date | Type | Sale Price | Title Company |
|---|---|---|---|
| Deed | $630,000 | Trident Land Transfer Compan | |
| Warranty Deed | $500,000 | None Available | |
| Deed | $450,000 | -- | |
| Deed | $450,000 | -- | |
| Deed | $424,900 | Commonwealth Title | |
| Deed | $221,215 | -- |
Mortgage History
| Date | Status | Loan Amount | Loan Type |
|---|---|---|---|
| Open | $598,500 | Adjustable Rate Mortgage/ARM | |
| Previous Owner | $267,000 | New Conventional | |
| Previous Owner | $350,000 | New Conventional | |
| Previous Owner | $335,650 | New Conventional | |
| Previous Owner | $359,650 | Fannie Mae Freddie Mac | |
| Previous Owner | $45,000 | Credit Line Revolving | |
| Previous Owner | $294,900 | Purchase Money Mortgage |
Property History
| Date | Event | Price | Change | Sq Ft Price |
|---|---|---|---|---|
| 06/01/2018 06/01/18 | Sold | $630,000 | -1.4% | $281 / Sq Ft |
| 04/09/2018 04/09/18 | Pending | -- | -- | -- |
| 04/02/2018 04/02/18 | For Sale | $639,000 | +27.8% | $285 / Sq Ft |
| 08/01/2012 08/01/12 | Sold | $500,000 | -1.8% | $223 / Sq Ft |
| 07/04/2012 07/04/12 | Pending | -- | -- | -- |
| 05/08/2012 05/08/12 | For Sale | $509,000 | -- | $227 / Sq Ft |
Tax History Compared to Growth
Tax History
| Year | Tax Paid | Tax Assessment Tax Assessment Total Assessment is a certain percentage of the fair market value that is determined by local assessors to be the total taxable value of land and additions on the property. | Land | Improvement |
|---|---|---|---|---|
| 2025 | $12,026 | $594,820 | $141,920 | $452,900 |
| 2024 | $12,026 | $594,820 | $141,920 | $452,900 |
| 2023 | $11,550 | $594,820 | $141,920 | $452,900 |
| 2022 | $11,424 | $594,820 | $141,920 | $452,900 |
| 2021 | $18,349 | $594,820 | $141,920 | $452,900 |
| 2020 | $8,971 | $257,880 | $69,710 | $188,170 |
| 2019 | $8,718 | $257,880 | $69,710 | $188,170 |
| 2018 | $8,547 | $257,880 | $0 | $0 |
| 2017 | $8,368 | $257,880 | $0 | $0 |
| 2016 | $1,415 | $257,880 | $0 | $0 |
| 2015 | $1,415 | $257,880 | $0 | $0 |
| 2014 | $1,415 | $257,880 | $0 | $0 |
Agents Affiliated with this Home
-
Damon Michels

Seller's Agent in 2018
Damon Michels
KW Main Line - Narberth
(610) 668-3400
1 in this area
650 Total Sales
-
Barbara Leigh-Ranck
B
Buyer's Agent in 2018
Barbara Leigh-Ranck
Engel & Völkers
(610) 952-9070
7 Total Sales
-
Betsy Hamilton

Seller's Agent in 2012
Betsy Hamilton
BHHS Fox & Roach
(610) 246-8994
1 in this area
34 Total Sales
-
Carol Goldstein

Buyer's Agent in 2012
Carol Goldstein
BHHS Fox & Roach
(215) 620-4477
1 in this area
8 Total Sales
Map
Source: Bright MLS
MLS Number: 1003992484
APN: 36-06-03592-02
- 203 Church St
- 21 Greythorne Woods Cir Unit 21
- 232 Conestoga Rd
- 309 Conestoga Rd
- 208 W Wayne Ave
- 346 Morris Rd
- 413 Eagle Rd Unit 7
- 609 Lanmore Ave
- 221 S Aberdeen Ave
- 273 Strafford Ave
- 314 Midland Ave
- 541 W Beechtree Ln
- 120 S Devon Ave
- 24 Orchard Ln
- 407 Midland Ave
- 254 N Aberdeen Ave
- 332 & 334 E Conestoga Rd
- 303 Walnut Ave
- 0 Greenwell Ln
- 2 Sugartown Rd
