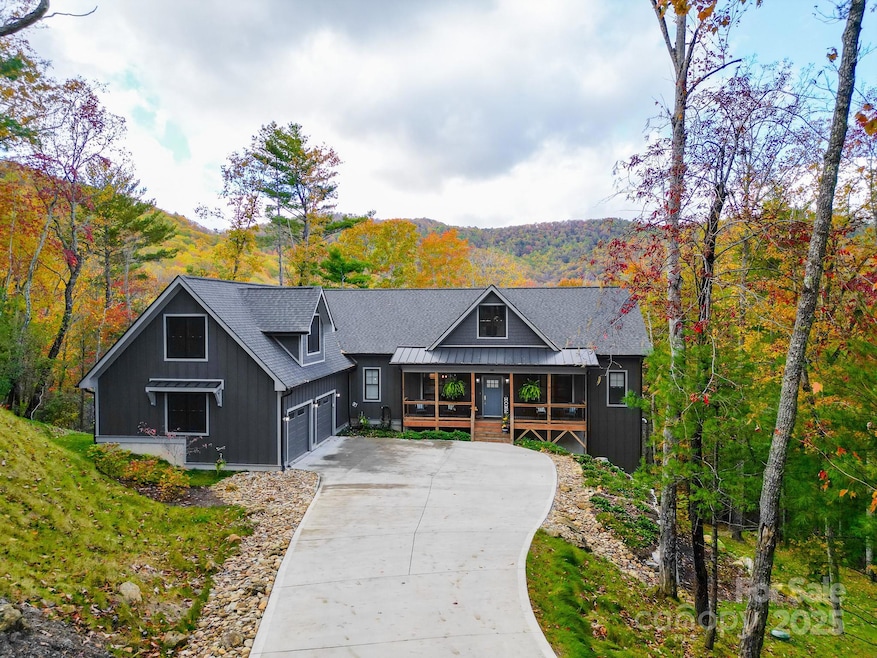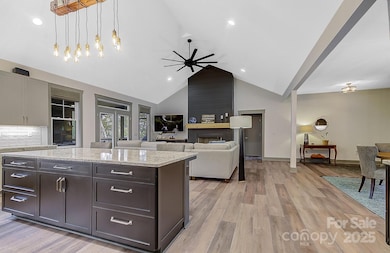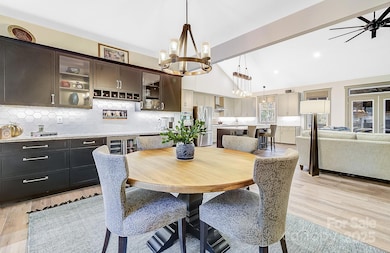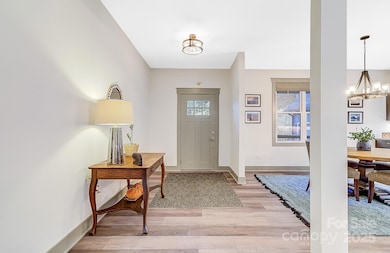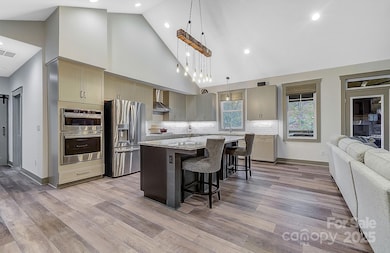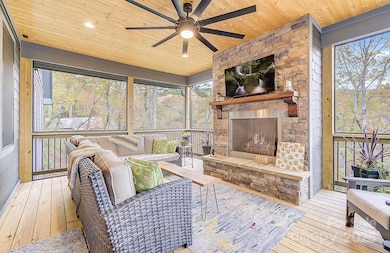Estimated payment $6,462/month
Highlights
- Open Floorplan
- Deck
- Wooded Lot
- Mountain View
- Private Lot
- Arts and Crafts Architecture
About This Home
Discover refined mountain living in this recently built luxury home offering over 3,500 sq. ft. of beautifully finished space, plus an additional 1,300+ sq. ft. of heated area ready for you to customize as you like. Perfect for a future studio, gym, media room, or even bonus rooms. Set in a peaceful mountain setting yet just minutes to Mills River, the Asheville Regional Airport, shopping, dining, health care, breweries, and all the outdoor recreation that makes WNC exceptional, this home is the best of both worlds. Convenience wrapped in a truly tranquil mountain setting. Step inside to an inviting open floor plan enhanced by German LVP flooring, soaring ceilings, and thoughtful details throughout. The gourmet kitchen boasts double ovens, a large island, premium finishes, and an adjacent wet bar, creating an ideal flow for both everyday living and entertaining. The spacious living area opens to a screened rear porch with a cozy fireplace and an open deck perfect for enjoying fresh mountain air. The main-level bedroom suite is a true retreat, featuring an oversized walk-in closet, large ensuite bath with an expansive tile shower, and direct access to the laundry room for everyday convenience. Two additional bedrooms, 3.5 baths, a versatile bonus room with tile dog wash, den, office and abundant storage ensure plenty of space for guests, work-from-home needs, or hobbies. You will love the low maintenance "no mow" fescue grass and pollinator garden and the attached oversized two car garage! With luxury finishes, flexible expansion space, and unbeatable location and setting, this home offers the best of Western North Carolina living that is move-in ready with room to grow. Schedule your showing today!
Listing Agent
Keller Williams Elite Realty Brokerage Email: david.j@kw.com License #303996 Listed on: 11/23/2025

Open House Schedule
-
Sunday, November 23, 20252:00 to 4:00 pm11/23/2025 2:00:00 PM +00:0011/23/2025 4:00:00 PM +00:00Add to Calendar
Home Details
Home Type
- Single Family
Est. Annual Taxes
- $4,398
Year Built
- Built in 2022
Lot Details
- Private Lot
- Sloped Lot
- Wooded Lot
- Property is zoned R3
HOA Fees
- $33 Monthly HOA Fees
Parking
- 2 Car Attached Garage
- Garage Door Opener
- Driveway
Home Design
- Arts and Crafts Architecture
- Architectural Shingle Roof
- Metal Roof
- Hardboard
Interior Spaces
- 1-Story Property
- Open Floorplan
- Wet Bar
- Wired For Data
- Built-In Features
- Bar Fridge
- Gas Fireplace
- Propane Fireplace
- Insulated Windows
- Window Treatments
- Window Screens
- French Doors
- Insulated Doors
- Entrance Foyer
- Living Room with Fireplace
- Screened Porch
- Storage
- Mountain Views
- Pull Down Stairs to Attic
- Carbon Monoxide Detectors
Kitchen
- Walk-In Pantry
- Built-In Self-Cleaning Double Convection Oven
- Electric Oven
- Gas Cooktop
- Range Hood
- Microwave
- Dishwasher
- Wine Refrigerator
- Kitchen Island
- Disposal
Flooring
- Carpet
- Vinyl
Bedrooms and Bathrooms
- 3 Main Level Bedrooms
- Split Bedroom Floorplan
- Walk-In Closet
Laundry
- Laundry Room
- Washer and Electric Dryer Hookup
Partially Finished Basement
- Walk-Out Basement
- Walk-Up Access
- Interior and Exterior Basement Entry
- Crawl Space
- Basement Storage
- Natural lighting in basement
Outdoor Features
- Deck
- Fireplace in Patio
Schools
- Glen Marlow Elementary School
- Rugby Middle School
- West High School
Utilities
- Forced Air Zoned Heating and Cooling System
- Heat Pump System
- Heating System Uses Propane
- Propane
- Tankless Water Heater
- Gas Water Heater
- Septic Tank
- Cable TV Available
Listing and Financial Details
- Assessor Parcel Number 1009699
Community Details
Overview
- Anthony Turbyfill Association, Phone Number (828) 231-6111
- Powder Creek Estates Subdivision
- Mandatory home owners association
Security
- Card or Code Access
Map
Home Values in the Area
Average Home Value in this Area
Tax History
| Year | Tax Paid | Tax Assessment Tax Assessment Total Assessment is a certain percentage of the fair market value that is determined by local assessors to be the total taxable value of land and additions on the property. | Land | Improvement |
|---|---|---|---|---|
| 2025 | $4,398 | $828,200 | $82,100 | $746,100 |
| 2024 | $4,398 | $828,200 | $82,100 | $746,100 |
| 2023 | $595 | $112,100 | $82,100 | $30,000 |
| 2022 | $450 | $67,100 | $67,100 | $0 |
| 2021 | $450 | $67,100 | $67,100 | $0 |
| 2020 | $450 | $67,100 | $0 | $0 |
| 2019 | $450 | $67,100 | $0 | $0 |
| 2018 | $505 | $77,100 | $0 | $0 |
| 2017 | $505 | $77,100 | $0 | $0 |
| 2016 | $505 | $77,100 | $0 | $0 |
| 2015 | -- | $77,100 | $0 | $0 |
| 2014 | -- | $78,100 | $0 | $0 |
Purchase History
| Date | Type | Sale Price | Title Company |
|---|---|---|---|
| Warranty Deed | $995,000 | None Listed On Document | |
| Warranty Deed | $995,000 | None Listed On Document | |
| Warranty Deed | -- | -- |
Source: Canopy MLS (Canopy Realtor® Association)
MLS Number: 4318667
APN: 1009699
- 99999 Christa Ln Unit 3
- 212 Judson Ridge Rd
- 27 Connelly Rd
- 345 Christa Ln
- 803254 Ivy Rd Unit 219
- 1161 Standing Deer Trace Unit 130
- 99999 Red Oak
- 23 Red Oak
- 35 Sugar Maple Dr
- 21 Sugar Maple Dr
- 10 Chestnut Ridge Rd
- 47 Sourwood Dr Unit 197
- 82 Red Oak Dr
- 34 Sourwood Dr
- 59 W Bradford Hill Rd
- 99999 Laurel Dr
- 172 Pisgah Forest Trail
- 000 Wild Cherry Dr Unit 187
- 98 Red Oak Dr
- 1010 High Vista Dr
- 10 White Birch Dr
- 160 Fairway Falls Rd
- 8 Duncan Ln
- 2224 Brevard Rd Unit ID1234557P
- 4 Bramble Ct
- 29 Kaylor Dr
- 2253 Jeffress Rd
- 260 Amethyst Cir
- 200 Park Blvd S
- 175 Waightstill Dr
- 21 Craftsman Overlook Ridge
- 14 Wooster St
- 2 Dansford Ln
- 10 Arden Farms Ln
- 120 Rockberry Way
- 170 Rockberry Way Unit ID1319157P
- 1000 Flycatcher Way
- 103 Arden Pines Trail
- 83 Birkshire Way
- 24 Douglas Fir Ave
