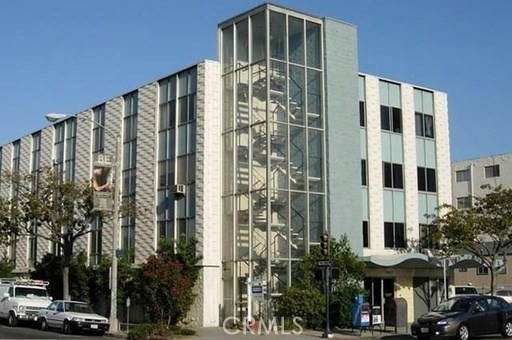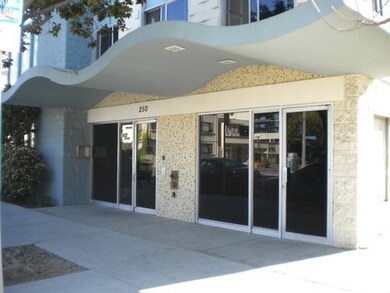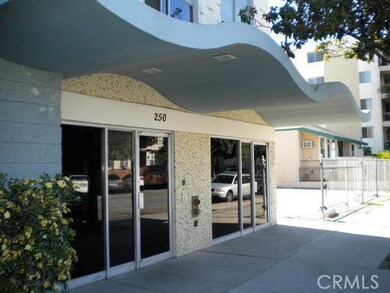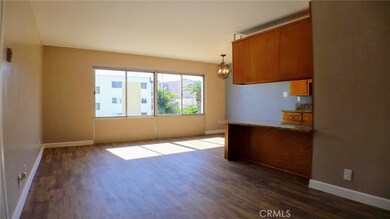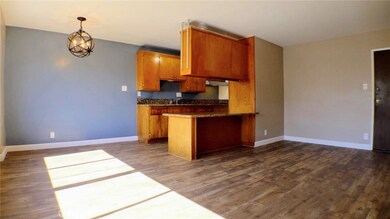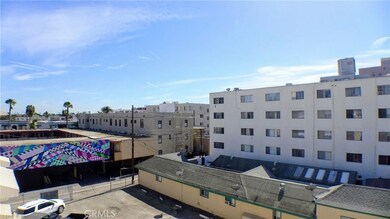
250 Linden Ave Unit 404 Long Beach, CA 90802
East Village NeighborhoodHighlights
- No Units Above
- Primary Bedroom Suite
- 7,510 Sq Ft lot
- Long Beach Polytechnic High School Rated A
- Gated Community
- Midcentury Modern Architecture
About This Home
As of April 2024Location, Location, Location!! Rarely on Market, is a Fabulous East Village 2 bedroom unit, just blocks away from Pine Square and the Pike, in the historic Linden Towers Building. This 2 bedroom, 2 bathroom condo is truly a one-of-a-kind with recently installed Laminate flooring, a modern paint and lighting scheme, and upgraded fixtures in the kitchen and bathrooms. The kitchen boasts a breakfast bar, granite counters, original wood cabinets, and is equipped with a stainless steel cook top, wall oven and range hood. Both bathrooms have been recently tiled and include upgraded fixtures. There is a large master bedroom with and en-suite bathroom and dual closets. Located on the top floor of this historic building, each room has fantastic views of East Village and Downtown. Amenities also include gated entry, on-site laundry facilities, and a includes a gated & Covered parking space in parking garage that also comes with a large storage box above the parking space.
Last Agent to Sell the Property
Ernst & Haas Mngmnt Co., Inc. License #01126617 Listed on: 05/21/2018
Property Details
Home Type
- Condominium
Est. Annual Taxes
- $5,213
Year Built
- Built in 1964
Lot Details
- No Units Above
- Two or More Common Walls
- Zero Lot Line
HOA Fees
- $276 Monthly HOA Fees
Parking
- 1 Car Garage
- Parking Available
- Parking Lot
- Assigned Parking
Home Design
- Midcentury Modern Architecture
Interior Spaces
- 760 Sq Ft Home
- Blinds
- Laminate Flooring
- Neighborhood Views
- Laundry Room
Kitchen
- Breakfast Bar
- Electric Oven
- Electric Cooktop
- Granite Countertops
Bedrooms and Bathrooms
- 2 Main Level Bedrooms
- Primary Bedroom Suite
- 2 Full Bathrooms
Outdoor Features
- Patio
- Exterior Lighting
Additional Features
- Urban Location
- Radiant Heating System
Listing and Financial Details
- Tax Lot 1
- Tax Tract Number 28797
- Assessor Parcel Number 7281015024
Community Details
Overview
- 25 Units
- Linden Towers HOA, Phone Number (562) 432-3322
Amenities
- Laundry Facilities
Pet Policy
- Pet Restriction
Security
- Controlled Access
- Gated Community
Ownership History
Purchase Details
Home Financials for this Owner
Home Financials are based on the most recent Mortgage that was taken out on this home.Purchase Details
Home Financials for this Owner
Home Financials are based on the most recent Mortgage that was taken out on this home.Purchase Details
Purchase Details
Home Financials for this Owner
Home Financials are based on the most recent Mortgage that was taken out on this home.Purchase Details
Purchase Details
Similar Homes in Long Beach, CA
Home Values in the Area
Average Home Value in this Area
Purchase History
| Date | Type | Sale Price | Title Company |
|---|---|---|---|
| Grant Deed | $470,000 | Wfg National Title | |
| Interfamily Deed Transfer | -- | Consumers Title Co Of Ca Inc | |
| Interfamily Deed Transfer | -- | Consumers Title Company | |
| Interfamily Deed Transfer | -- | None Available | |
| Grant Deed | $360,000 | Ticor Title | |
| Interfamily Deed Transfer | -- | None Available | |
| Interfamily Deed Transfer | -- | -- |
Mortgage History
| Date | Status | Loan Amount | Loan Type |
|---|---|---|---|
| Open | $376,000 | New Conventional | |
| Previous Owner | $347,000 | New Conventional | |
| Previous Owner | $349,042 | New Conventional | |
| Previous Owner | $349,200 | New Conventional |
Property History
| Date | Event | Price | Change | Sq Ft Price |
|---|---|---|---|---|
| 04/02/2024 04/02/24 | Sold | $470,000 | 0.0% | $618 / Sq Ft |
| 03/08/2024 03/08/24 | Pending | -- | -- | -- |
| 03/07/2024 03/07/24 | For Sale | $469,900 | 0.0% | $618 / Sq Ft |
| 03/06/2024 03/06/24 | Pending | -- | -- | -- |
| 02/27/2024 02/27/24 | For Sale | $469,900 | +30.5% | $618 / Sq Ft |
| 07/12/2018 07/12/18 | Sold | $360,000 | -1.4% | $474 / Sq Ft |
| 06/06/2018 06/06/18 | Pending | -- | -- | -- |
| 05/30/2018 05/30/18 | For Sale | $365,000 | 0.0% | $480 / Sq Ft |
| 05/26/2018 05/26/18 | Pending | -- | -- | -- |
| 05/21/2018 05/21/18 | For Sale | $365,000 | 0.0% | $480 / Sq Ft |
| 03/08/2017 03/08/17 | Rented | $1,795 | 0.0% | -- |
| 03/06/2017 03/06/17 | Price Changed | $1,795 | -5.3% | $2 / Sq Ft |
| 01/05/2017 01/05/17 | For Rent | $1,895 | -- | -- |
Tax History Compared to Growth
Tax History
| Year | Tax Paid | Tax Assessment Tax Assessment Total Assessment is a certain percentage of the fair market value that is determined by local assessors to be the total taxable value of land and additions on the property. | Land | Improvement |
|---|---|---|---|---|
| 2025 | $5,213 | $479,400 | $335,580 | $143,820 |
| 2024 | $5,213 | $393,709 | $153,109 | $240,600 |
| 2023 | $5,117 | $385,990 | $150,107 | $235,883 |
| 2022 | $4,803 | $378,422 | $147,164 | $231,258 |
| 2021 | $4,669 | $371,003 | $144,279 | $226,724 |
| 2020 | $4,653 | $367,200 | $142,800 | $224,400 |
| 2019 | $4,594 | $360,000 | $140,000 | $220,000 |
| 2018 | $1,574 | $104,399 | $22,297 | $82,102 |
| 2016 | $1,450 | $100,347 | $21,432 | $78,915 |
| 2015 | $1,396 | $98,841 | $21,111 | $77,730 |
| 2014 | $1,390 | $96,906 | $20,698 | $76,208 |
Agents Affiliated with this Home
-
Lauren Friedman

Seller's Agent in 2024
Lauren Friedman
Keller Williams Pacific Estate
(562) 506-3352
1 in this area
76 Total Sales
-
Darin Hubbard

Buyer's Agent in 2024
Darin Hubbard
eXp Realty of California Inc
(562) 452-3426
4 in this area
73 Total Sales
-
David Haas

Seller's Agent in 2018
David Haas
Ernst & Haas Mngmnt Co., Inc.
(562) 548-2332
5 Total Sales
-
MaiHanh Tran

Buyer's Agent in 2018
MaiHanh Tran
J. Thomas Real Estate
(714) 717-1739
1 in this area
21 Total Sales
Map
Source: California Regional Multiple Listing Service (CRMLS)
MLS Number: PW18120271
APN: 7281-015-024
- 250 Linden Ave Unit 405
- 518 E 4th St
- 375 Atlantic Ave Unit 201
- 338 Elm Ave Unit 2
- 140 Linden Ave Unit 290
- 140 Linden Ave Unit 962
- 200 Alamo Ct
- 206 Alamo Ct
- 122 Elm Ave Unit 9
- 122 Elm Ave Unit 11
- 122 Elm Ave Unit 10
- 100 Atlantic Ave Unit 1012
- 100 Atlantic Ave Unit 1005
- 100 Atlantic Ave Unit 609
- 100 Atlantic Ave Unit 906
- 100 Atlantic Ave Unit 202
- 100 Atlantic Ave Unit 1100
- 100 Atlantic Ave Unit 905
- 234 Lime Ave Unit A
- 395 E 4th St Unit 39
