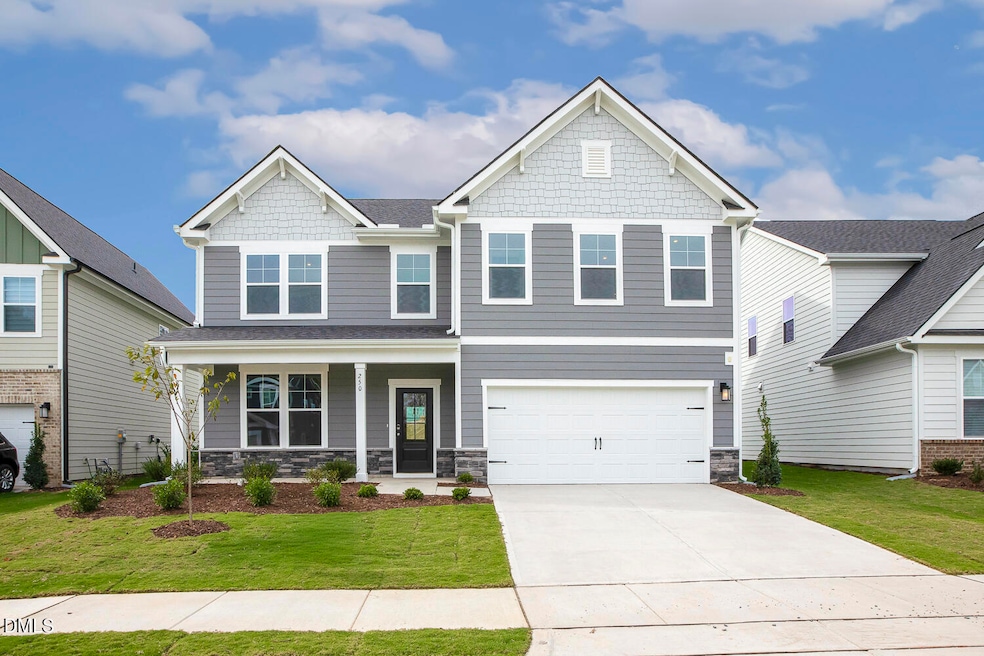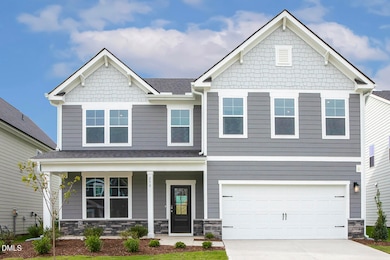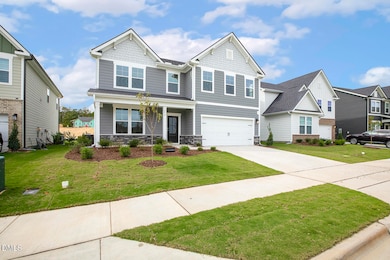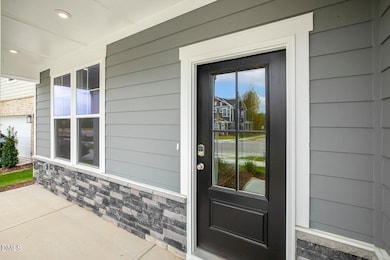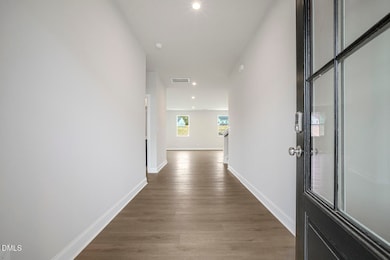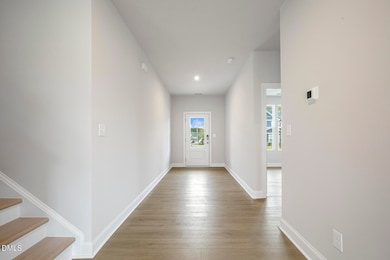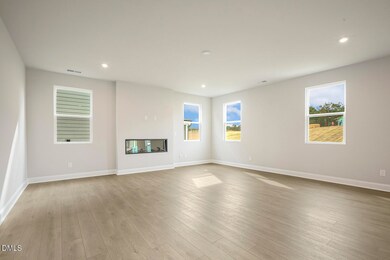250 MacOn Lake Dr Apex, NC 27523
Green Level NeighborhoodEstimated payment $4,578/month
Highlights
- New Construction
- Transitional Architecture
- Mud Room
- White Oak Elementary School Rated A
- Loft
- Fireplace
About This Home
BRAND NEW - MOVE-IN READY!
East-facing Lambert Plan featuring 4 bedrooms, a loft, and 3 bathrooms, with hardwood floors throughout and thoughtful upgrades.
The main level includes a private guest suite with a full bath—perfect for guests or a home office. The open-concept chef's kitchen boasts a large island, gourmet design, and crisp white cabinets, seamlessly connecting to the dining area, covered patio, and spacious family room—ideal for entertaining or everyday living. The family room showcases a modern fireplace for added warmth and style. A convenient mudroom with cubbies keeps your entryway organized.
Upstairs, a large loft provides flexible living space. The primary suite serves as a private retreat, featuring an ensuite bathroom with dual sinks, a large tiled walk-in shower, and a generous walk-in closet. Two additional bedrooms and a full bathroom upstairs provide comfort for the entire household. The laundry room is conveniently located on the second floor and includes a washer and dryer.
Enjoy the outdoors in your large flat backyard with a covered patio, or take advantage of the community's walking trails, parks, and nearby lakes.
Perfectly located just minutes from Downtown Apex, RTP, and RDU, with easy access to grocery stores, restaurants, and entertainment.
Home Details
Home Type
- Single Family
Est. Annual Taxes
- $1,615
Year Built
- Built in 2025 | New Construction
Lot Details
- 8,276 Sq Ft Lot
HOA Fees
- $95 Monthly HOA Fees
Parking
- 2 Car Attached Garage
Home Design
- Home is estimated to be completed on 10/3/25
- Transitional Architecture
- Slab Foundation
- Frame Construction
- Blown-In Insulation
- Shingle Roof
- HardiePlank Type
Interior Spaces
- 3,045 Sq Ft Home
- 2-Story Property
- Fireplace
- Mud Room
- Family Room
- Dining Room
- Loft
- Laundry Room
Flooring
- Tile
- Luxury Vinyl Tile
Bedrooms and Bathrooms
- 4 Bedrooms
- Primary bedroom located on second floor
- 3 Full Bathrooms
Schools
- White Oak Elementary School
- Mills Park Middle School
- Green Level High School
Utilities
- Central Heating and Cooling System
- Heating System Uses Natural Gas
Community Details
- Elite Managment Professionals Association, Phone Number (919) 233-7660
- Williams Grove Subdivision
Listing and Financial Details
- Assessor Parcel Number 0713941672
Map
Home Values in the Area
Average Home Value in this Area
Tax History
| Year | Tax Paid | Tax Assessment Tax Assessment Total Assessment is a certain percentage of the fair market value that is determined by local assessors to be the total taxable value of land and additions on the property. | Land | Improvement |
|---|---|---|---|---|
| 2025 | -- | $185,000 | $185,000 | -- |
Property History
| Date | Event | Price | List to Sale | Price per Sq Ft |
|---|---|---|---|---|
| 11/10/2025 11/10/25 | Price Changed | $3,000 | 0.0% | $1 / Sq Ft |
| 10/03/2025 10/03/25 | For Sale | $824,990 | 0.0% | $271 / Sq Ft |
| 09/16/2025 09/16/25 | For Rent | $3,350 | -- | -- |
Purchase History
| Date | Type | Sale Price | Title Company |
|---|---|---|---|
| Special Warranty Deed | $788,000 | None Listed On Document |
Mortgage History
| Date | Status | Loan Amount | Loan Type |
|---|---|---|---|
| Open | $487,625 | New Conventional |
Source: Doorify MLS
MLS Number: 10125747
- 289 Williams Grove Ln Unit Lot 66
- The Idlewild Plan at Williams Grove
- The Poplar Plan at Williams Grove
- 3277 Shannon Woods Ln Unit Lot 82
- 3281 Shannon Woods Ln Unit Lot 83
- 3245 Shannon Woods Ln Unit 51
- 10018 Secluded Garden Dr Unit 187
- 10004 Secluded Garden Dr Unit 180
- 10011 Secluded Garden Dr Unit 169
- 10008 Secluded Garden Dr Unit 182
- 10016 Secluded Garden Dr Unit 186
- 4320 Green Level West Rd
- 2008 Garden Flower Dr Unit Lot 3
- 1204 Sparkling Lake Dr Unit Lot 20
- 8005 Mint Whisper Way Unit Lot 82
- 2016 Garden Flower Dr Unit Lot 5
- 2020 Garden Flower Dr Unit Lot 6
- 3010 Sandy Sage Way Unit Lot 15
- 7017 Mystic Sea Ln
- 2017 Garden Flower Dr Unit Lot 8
- 8801 Castleberry Rd
- 1208 Goodwin Rd
- 1000 Ln
- 715 Heathered Farm Way
- 834 MacAssar Ln Unit Holden 49
- 834 MacAssar Ln Unit Monroe
- 834 MacAssar Ln Unit Holden - 38
- 3414 Dropseed Dr
- 2413 Fillmore Hall Ln
- 2513 Canarywood Ln
- 2605 S Lowell Rd
- 267 Crestmont Ridge Dr
- 2546 Adams Pond Ln
- 856 Patriot Summit Ln
- 1481 Richardson Rd
- 408 Parlier Dr
- 2917 Early Planting Ave
- 1245 Russet Ln
- 689 Maple Grove Way
- 321 Brk Pne Trail
