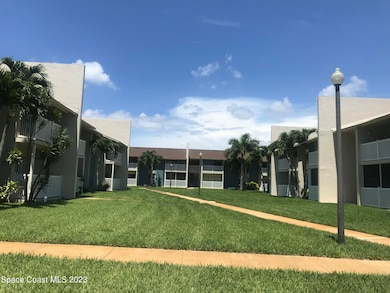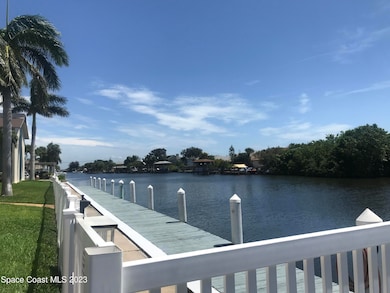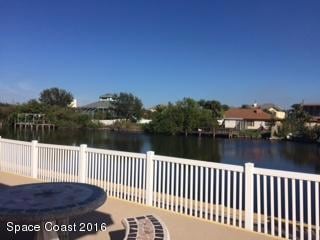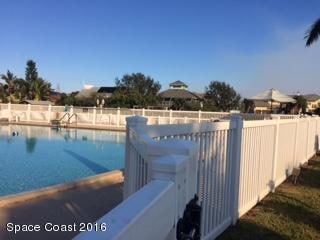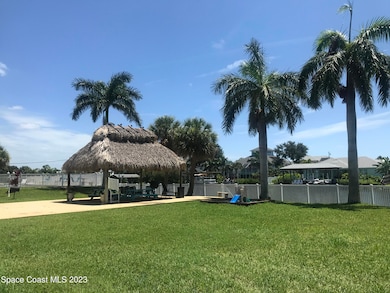250 N Banana River Dr Unit D16 Merritt Island, FL 32952
1
Bed
1
Bath
631
Sq Ft
2,178
Sq Ft Lot
Highlights
- Fishing
- Traditional Architecture
- Community Pool
- Open Floorplan
- Main Floor Primary Bedroom
- Balcony
About This Home
Treasure Coast! One bedroom one bath second floor corner unit. Updated kitchen. Tile floors throughout. Balcony over looking common area. Community amenities include pool, clubhouse, exercise area and boardwalk area overlooking canal. Owner will consider one small pet under 25lbs. $250 non refundable pet deposit. Tenant must also apply with onsite management and be approved before move in. $100 application fee to Treasure Coast.
Condo Details
Home Type
- Condominium
Est. Annual Taxes
- $1,418
Year Built
- Built in 1964
Home Design
- Traditional Architecture
- Asphalt
Interior Spaces
- 631 Sq Ft Home
- 2-Story Property
- Open Floorplan
- Electric Range
- Property Views
Bedrooms and Bathrooms
- 1 Primary Bedroom on Main
- 1 Full Bathroom
- Bathtub and Shower Combination in Primary Bathroom
Parking
- Detached Carport Space
- Parking Lot
Schools
- Audubon Elementary School
- Jefferson Middle School
- Merritt Island High School
Utilities
- Central Heating and Cooling System
- Electric Water Heater
- Private Sewer
- Cable TV Available
Additional Features
- Balcony
- South Facing Home
Listing and Financial Details
- Security Deposit $1,025
- Property Available on 10/24/25
- Court or third-party approval is required for the sale
- Tenant pays for cable TV, electricity, pest control, repairs, telephone
- The owner pays for association fees, taxes
- Rent includes sewer, water, trash collection
- $100 Application Fee
- Assessor Parcel Number 24-37-31-00-00022.T-0000.00
Community Details
Overview
- Property has a Home Owners Association
- Association fees include ground maintenance, maintenance structure, sewer, trash, water
- Treasure Coast Harbour Villas Condo Association
- Treasure Coast Harbour Villas Condo Subdivision
- Maintained Community
Recreation
- Community Pool
- Fishing
Pet Policy
- Pets up to 20 lbs
- Pet Size Limit
- Pet Deposit $250
- 1 Pet Allowed
- Dogs and Cats Allowed
- Breed Restrictions
Map
Source: Space Coast MLS (Space Coast Association of REALTORS®)
MLS Number: 1060398
APN: 24-37-31-00-00022.T-0000.00
Nearby Homes
- 250 N Banana River Dr Unit G6
- 250 N Banana River Dr
- 300 Waterfront Ave
- 306 Mullet Ave
- 205 Buccaneer Ave Unit C1104
- 215 Buccaneer Ave Unit B3201
- 120 Mutiny Ln Unit C3208
- 195 Treasure St Unit A4105
- 1646 Fisherman's St
- 325 Simpson Cir
- 397 Milford Point Dr
- 1613 Dock St
- 0 S Banana River Dr
- 1685 Savannah Dr
- 1585 Anchor Ln
- 84 S Banana River Dr
- 50 N Lee Ct
- 1675 Oceana Dr Unit 8
- 1668 Oceana Dr
- 365 Hula Cir
- 365 Hula Cir
- 140 S Marjorie Ct
- 595 Albatross St
- 1400 Glen Haven Dr
- 200 S Banana River Dr Unit A10
- 1530 Concord Ave
- 590 S Banana River Dr Unit 204
- 1435 Belford Ct
- 832 Newfound Harbor Dr
- 1293 Fiddler Ave
- 1375 Crevalle Ave
- 821 Del Rio Way Unit 401
- 800 Del Rio Way Unit 401
- 1500 Dorsal St
- 1755 S Harbor Dr
- 1707 Harbor Dr
- 1485 Eddy St
- 1747 Wavecrest St
- 231 N Plumosa St
- 420 Breakwater Dr Unit 14

