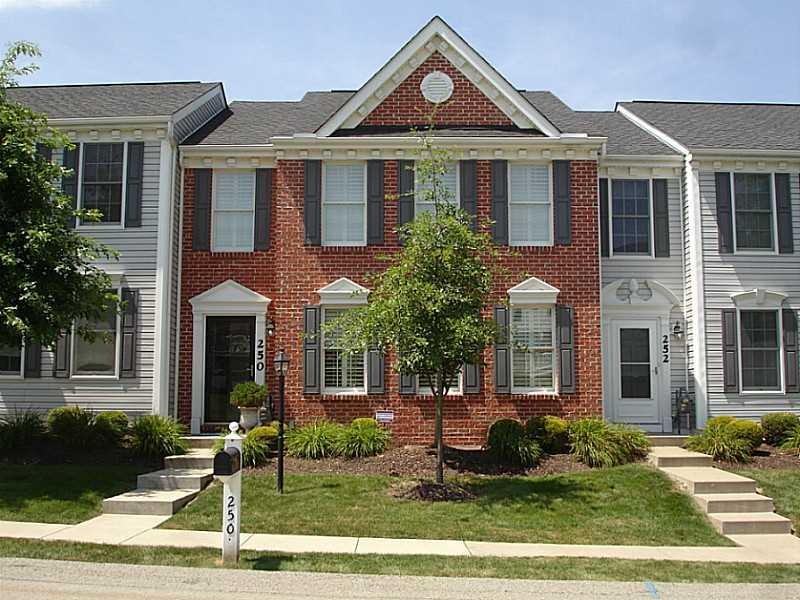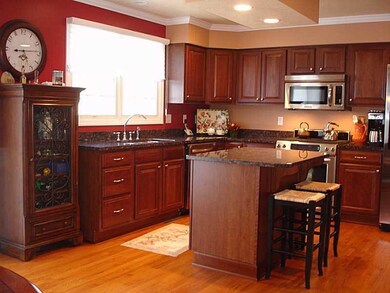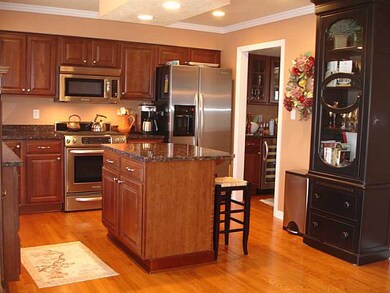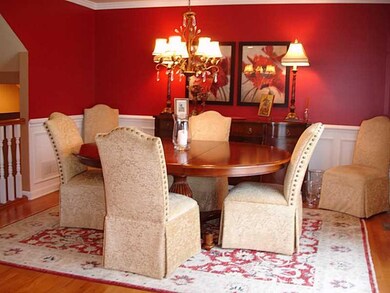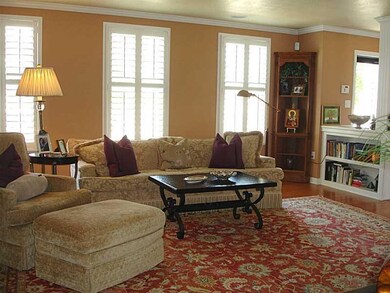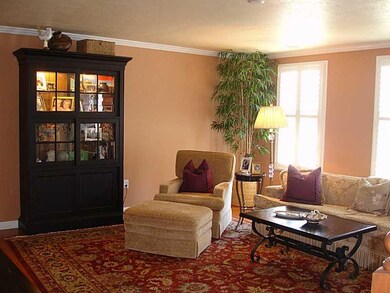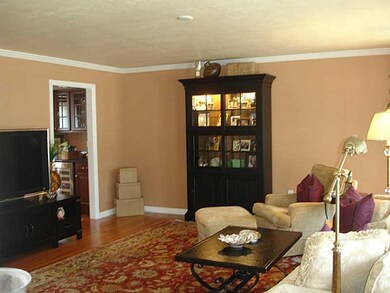
$300,000
- 3 Beds
- 2.5 Baths
- 1,438 Sq Ft
- 205 Grace Manor Dr
- Coraopolis, PA
Beautiful Townhouse that is move in ready w upgraded flooring, custom Blinds & Professionally cleaned carpets! Upgraded Eat-In-Kitchen w all the appliances & Corner Pantry! Sliding Glass Dr to the Backyard patio area perfect for your Summer Barbeques! Convenient 1st Flr Laundry w washer/dryer & Powder Rm! The Great Rm boasts corner Gas Log Fireplace w a beautiful mantle! The Owner’s Suite is the
Raymond Carnevali Jr. BERKSHIRE HATHAWAY THE PREFERRED REALTY
