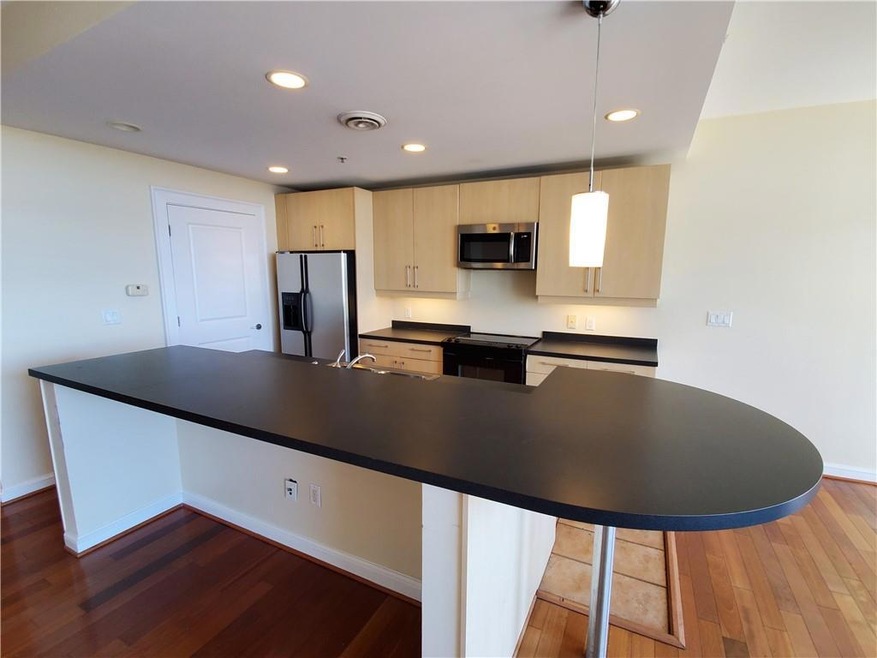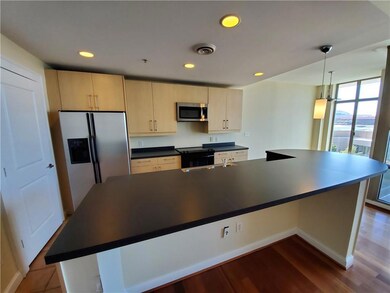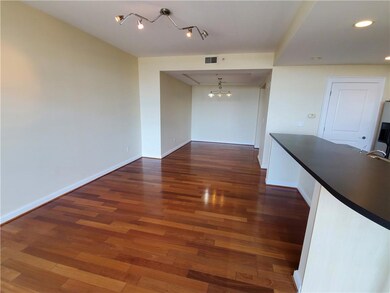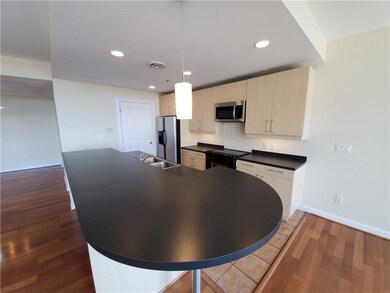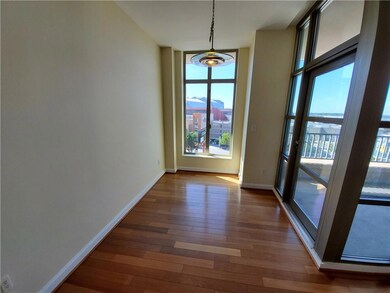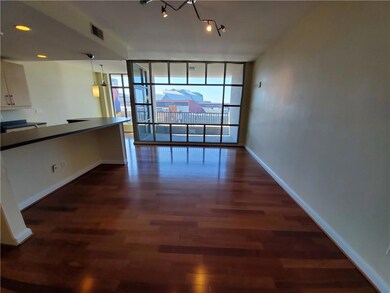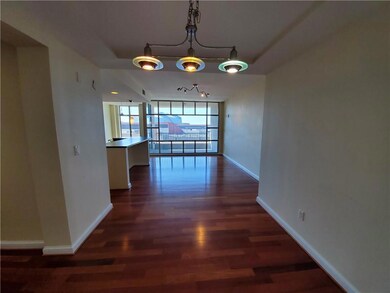Centennial Park West 250 Park Avenue West NW Unit 812 Atlanta, GA 30313
Downtown Atlanta NeighborhoodHighlights
- Concierge
- Fitness Center
- City View
- Midtown High School Rated A+
- In Ground Pool
- 1-minute walk to Centennial Olympic Park
About This Home
***PLEASE CALL OUR OFFICE FOR MORE INFORMATION ABOUT OUR EASY APPLICATION PROCESS*** Check out this beautiful, 1-bedroom/1-bathroom luxury condo next to Centennial Olympic Park! Centennial Park West features living at its finest in Downtown Atlanta with luxuries including full service 24-hour Concierge, Business Center, Fitness Room, Roof Top Terrace and Spa-like Pool with skyline views. Walk to Centennial Olympic Park, the Tabernacle, Philips Arena, Mercedes Benz Stadium and the World Congress Center. Close to Georgia Tech, Georgia State, the College Football Hall of Fame, National Civic Rights Museum, World of Coca-Cola and the Georgia Aquarium. Beautifully designed, this condo has deluxe fixtures, large windows for lots of natural light, hardwood floors and a wonderful balcony with a great view looking south a Mercedes Benz Stadium. The Roof Top Terrace has amazing views of the Downtown Atlanta skyline. The Kitchen is designed with gourmet chefs and entertaining in mind overlooking the Dining area and Living room. Beautiful cabinets with black countertops. Black and stainless steel appliances including refrigerator, dishwasher, stove and oven. Breakfast bar overlooking the Large Living and Dining Area. Hardwood floors in the foyer, Living room, Dining area, Kitchen and hallway. Carpet in the bedroom. Tile in the bathroom. Large Bedroom with a large walk-in closet and a beautiful view from the bedroom window. Beautifully appointed bath and vanity. Large tub/shower combination. Sit on your private balcony and enjoy the amazing view and sunsets over west Atlanta. Laundry room with full-size washer and dryer. Lots of storage throughout the condo. Pets negotiable. No smokers please. Reserved parking in Centennial Park West Parking garage. Tenant pays all utilities - ELECTRICITY required. Monthly Flat Rate Fee of $75 (1 person) or $95 (2 people) for the water, sewer and trash service.
Condo Details
Home Type
- Condominium
Est. Annual Taxes
- $4,064
Year Built
- Built in 2002
Lot Details
- Two or More Common Walls
- Landscaped
- Level Lot
Home Design
- Composition Roof
- Four Sided Brick Exterior Elevation
Interior Spaces
- 1,086 Sq Ft Home
- 1-Story Property
- Insulated Windows
- Formal Dining Room
- Bonus Room
Kitchen
- Open to Family Room
- Breakfast Bar
- Walk-In Pantry
- Electric Range
- Microwave
- Laminate Countertops
- Wood Stained Kitchen Cabinets
Flooring
- Wood
- Carpet
- Ceramic Tile
Bedrooms and Bathrooms
- 1 Main Level Bedroom
- Walk-In Closet
- 1 Full Bathroom
- Bathtub and Shower Combination in Primary Bathroom
Laundry
- Laundry Room
- Laundry in Hall
- Dryer
- Washer
Home Security
Parking
- 1 Parking Space
- Covered Parking
- Secured Garage or Parking
- Assigned Parking
Outdoor Features
- In Ground Pool
Location
- Property is near public transit
- Property is near schools
- Property is near shops
- Property is near the Beltline
Schools
- Centennial Place Elementary School
- David T Howard Middle School
- Midtown High School
Utilities
- Central Heating and Cooling System
- Electric Water Heater
- Phone Available
- Cable TV Available
Listing and Financial Details
- Security Deposit $1,895
- $250 Move-In Fee
- 12 Month Lease Term
- $100 Application Fee
- Assessor Parcel Number 14 007800011724
Community Details
Overview
- Application Fee Required
- High-Rise Condominium
- Centennial Park West Subdivision
Amenities
- Concierge
- Restaurant
- Clubhouse
Recreation
Pet Policy
- Call for details about the types of pets allowed
Security
- Card or Code Access
- Fire and Smoke Detector
- Fire Sprinkler System
Map
About Centennial Park West
Source: First Multiple Listing Service (FMLS)
MLS Number: 7649954
APN: 14-0078-0001-172-4
- 250 Park Avenue West NW Unit 302
- 250 Park Ave W Unit 302
- 290 Joseph E Lowery Blvd NW
- 285 Centennial Olympic Park Dr N
- 285 Centennial Olympic Park Dr NW Unit 1407
- 285 Centennial Olympic Park Dr NW Unit 401
- 285 Centennial Olympic Park Dr NW Unit 1106
- 285 Centennial Olympic Park Dr NW Unit 1606
- 285 Centennial Olympic Park Dr NW Unit 1408
- 426 Marietta St NW Unit 511
- 426 Marietta St NW Unit 410
- 115 W Peachtree Place NW Unit 702
- 115 W Peachtree Place NW Unit 602
- 115 W Peachtree Place NW Unit 704
- 115 W Peachtree Place NW Unit 709
- 115 W Peachtree Place NW Unit 615
- 123 Luckie St NW Unit 2510
- 490 Marietta St NW Unit 101
- 490 Marietta St NW Unit 307
- 45 Ivan Allen Jr Blvd NW Unit 2002
- 250 Park West Ave NW Unit 712
- 250 Park Avenue West NW Unit 412
- 250 Park Avenue West NW Unit 712
- 285 Centennial Olym Dr NW Unit 1209
- 285 Centennial Olympic Park Dr N Unit 1106
- 285 Centennial Olympic Park Dr NW Unit 2206
- 285 Centennial Olympic Park Dr NW Unit 1408
- 285 Centennial Olympic Park Dr NW Unit PH2-7
- 285 Centennial Olympic Park Dr NW Unit 1607
- 285 Centennial Olympic Park Dr NW Unit 1209
- 426 Marietta St NW Unit 207
- 305 Centennial Olympic Park Dr NW
- 99 Centennial Olympic Park Dr NW
- 130 Luckie St
- 369 Centennial Olympic Park Dr NW Unit 1503
- 369 Centennial Olympic Park Dr NW Unit 1719
- 369 Centennial Olympic Park Dr NW
- 45 Ivan Allen Jr Blvd NW Unit 2604
- 45 Ivan Allen Jr Blvd NW Unit 2406
- 218 Peachtree St NE Unit ID1299416P
