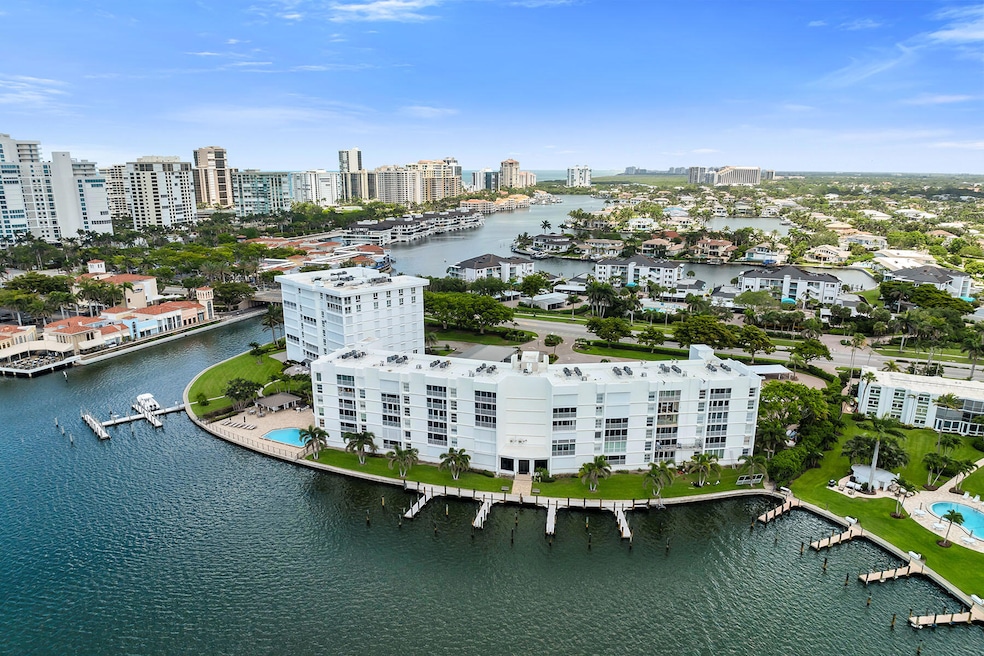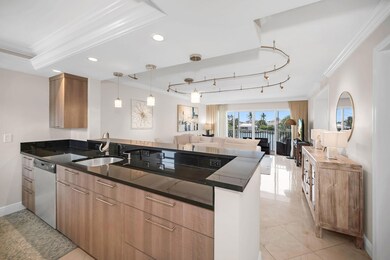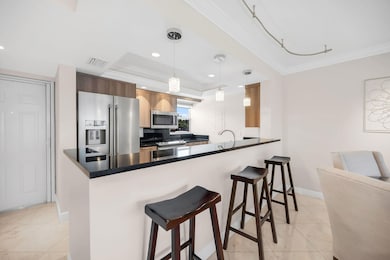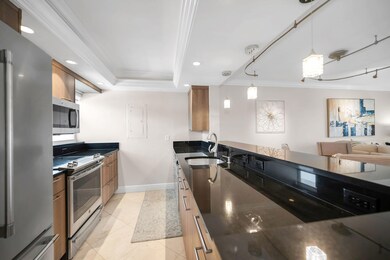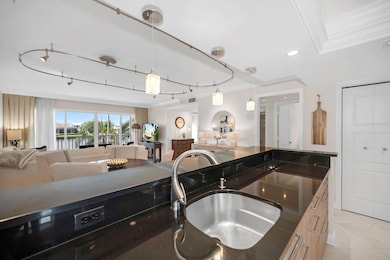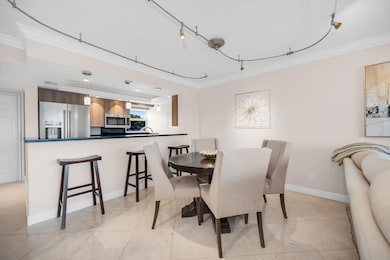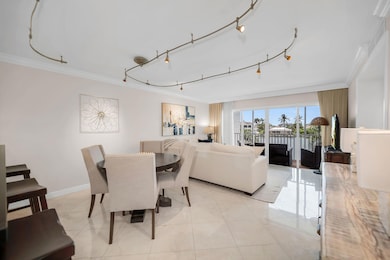Pelican Pointe 300 Park Shore Dr Unit 2E Floor 2 Naples, FL 34103
Park Shore NeighborhoodEstimated payment $7,427/month
Highlights
- Bay View
- Contemporary Architecture
- Community Pool
- Sea Gate Elementary School Rated A
- No HOA
- Bike Room
About This Home
This beautifully appointed second-floor residence offers desirable southern exposure and captivating water views from two screened lanais, providing the perfect setting to enjoy both breathtaking sunrises and brilliant sunsets over the bay. Offered turnkey, this coastal retreat blends comfort and style with the ease of Gulf access just steps away. Whether relaxing indoors or entertaining outdoors, the residence offers a lifestyle designed around the beauty of Naples waterfront living. The floor plan features two bedrooms plus a den and two bathrooms, enhanced by recessed lighting, crown molding, and tile flooring. A bright and inviting living room showcases a glass slider that opens to the lanai, where sweeping bay views create a tranquil backdrop for everyday living. The kitchen is designed for both function and style with a tray ceiling, stainless steel appliances, and a three-seater bar counter, making it ideal for casual dining and entertaining. The primary suite serves as a private retreat with direct access to its own lanai fitted with electric storm shutters, along with a walk-in closet, and an ensuite bath featuring a makeup counter and a frameless glass walk-in shower with floor-to-ceiling tile walls. A guest bedroom is conveniently located near a full bath with a shower-tub combo accented by tile walls, ensuring comfort for friends and family. The unit also includes a washer and dryer, offering everyday convenience. Pelican Point residents enjoy an exceptional lifestyle with amenities that include a waterfront pool and spa, beach pavilion, picnic area with barbecue grills, party room, bike storage, and extra storage. Private boat slips are available for lease, and owners are eligible to join the Park Shore Beach Park at the west end of Park Shore Drive. This prime location is just steps from the dining and boutique shopping of Venetian Village, making it one of Naples' most desirable waterfront communities.
Listing Agent
Premier Sotheby's International Realty License #688527 Listed on: 10/02/2025

Property Details
Home Type
- Condominium
Est. Annual Taxes
- $6,896
Year Built
- Built in 1974
Lot Details
- South Facing Home
- Landscaped
- Irrigation
- Zero Lot Line
Home Design
- Contemporary Architecture
- Entry on the 2nd floor
- Turnkey
- Flat Roof Shape
- Concrete Block And Stucco Construction
Interior Spaces
- 1,298 Sq Ft Home
- 1-Story Property
- Electric Shutters
- Sliding Windows
- Combination Dining and Living Room
- Bay Views
- Pest Guard System
Kitchen
- Breakfast Bar
- Range
- Microwave
- Dishwasher
- Disposal
Flooring
- Carpet
- Tile
Bedrooms and Bathrooms
- 2 Bedrooms
- Split Bedroom Floorplan
- Walk-In Closet
- 2 Full Bathrooms
- Dual Vanity Sinks in Primary Bathroom
- Shower Only
Laundry
- Dryer
- Washer
Parking
- 1 Detached Carport Space
- Guest Parking
Location
- In Flood Plain
Utilities
- Central Heating and Cooling System
- Internet Available
- Cable TV Available
Listing and Financial Details
- Assessor Parcel Number 16260520000
Community Details
Overview
- No Home Owners Association
- Application Fee Required
- $1,567 Maintenance Fee
- Association fees include internet, cable TV, ground maintenance, pest control, water, sewer
- 18 Units
- Mid-Rise Condominium
- Pelican Point Community
- Park Shore Subdivision
- Park Phone (239) 262-3332
- Property managed by Pelican Point Condo Association, Inc.
- The community has rules related to no truck, recreational vehicles, or motorcycle parking
Amenities
- Community Barbecue Grill
- Bike Room
Recreation
- Community Pool
Pet Policy
- Pets allowed on a case-by-case basis
Security
- Resident Manager or Management On Site
Map
About Pelican Pointe
Home Values in the Area
Average Home Value in this Area
Property History
| Date | Event | Price | List to Sale | Price per Sq Ft | Prior Sale |
|---|---|---|---|---|---|
| 10/02/2025 10/02/25 | For Sale | $1,300,000 | +12.1% | $1,002 / Sq Ft | |
| 12/31/2024 12/31/24 | Sold | $1,160,000 | -9.0% | $763 / Sq Ft | View Prior Sale |
| 11/23/2024 11/23/24 | Pending | -- | -- | -- | |
| 10/29/2024 10/29/24 | For Sale | $1,275,000 | +139.4% | $839 / Sq Ft | |
| 03/21/2013 03/21/13 | Sold | $532,500 | 0.0% | $350 / Sq Ft | View Prior Sale |
| 02/19/2013 02/19/13 | Pending | -- | -- | -- | |
| 01/28/2013 01/28/13 | For Sale | $532,500 | -- | $350 / Sq Ft |
Source: Marco Island Area Association of REALTORS®
MLS Number: 2251914
APN: 16260520000
- 300 Park Shore Dr Unit 5B
- 300 Park Shore Dr Unit 4C
- 300 Park Shore Dr Unit 1E
- 250 Park Shore Dr Unit 403
- 250 Park Shore Dr Unit 701
- 250 Park Shore Dr Unit 601
- 255 Park Shore Dr Unit 3 -332
- 400 Park Shore Dr Unit 203
- 400 Park Shore Dr Unit 303
- 400 Park Shore Dr Unit 304
- 400 Park Shore Dr Unit 102
- 305 Park Shore Dr Unit 2-234
- 305 Park Shore Dr Unit 2-241
- 355 Park Shore Dr Unit 1-134
- 250 Park Shore Dr Unit 803
- 250 Park Shore Dr Unit 302
- 205 Park Shore Dr Unit 4-443
- 400 Park Shore Dr Unit 304
- 400 Park Shore Dr Unit 203
- 355 Park Shore Dr Unit 1-114
- 4018 Crayton Rd Unit B-2
- 4155 Crayton Rd Unit 203
- 4140 Crayton Rd Unit D6
- 4180 Crayton Rd Unit E7
- 107 Colonade Cir Unit 103
- 555 Park Shore Dr Unit 407
- 555 Park Shore Dr Unit 311
- 555 Park Shore Dr Unit 403
- 555 Park Shore Dr Unit 508
- 4041 Gulf Shore Blvd N Unit 1505
- 600 Neapolitan Way Unit FL2-ID1253860P
- 600 Neapolitan Way Unit FL3-ID1073536P
- 600 Neapolitan Way Unit FL1-ID1073566P
- 4551 Gulf Shore Blvd N
