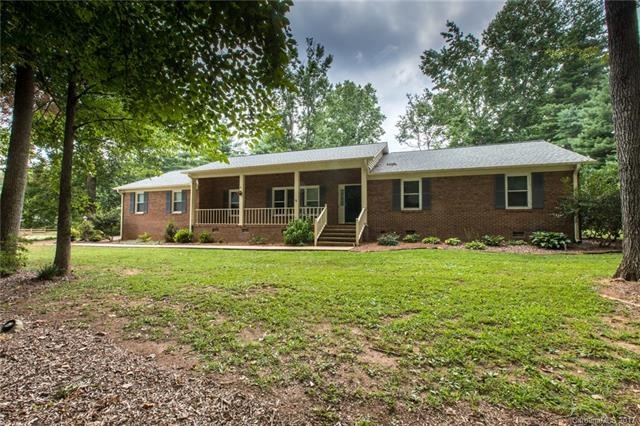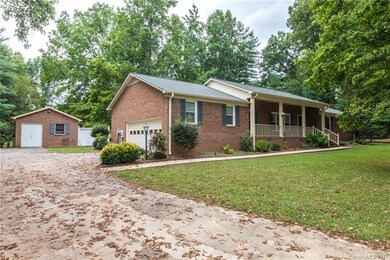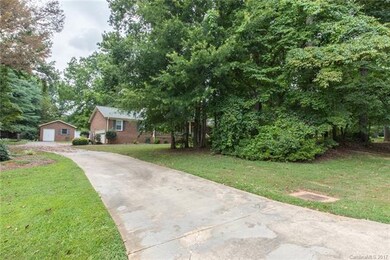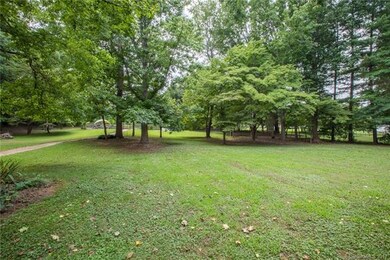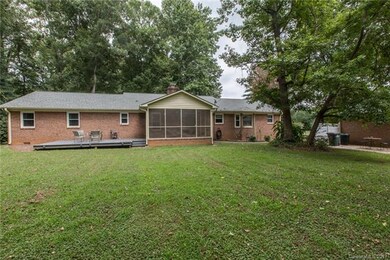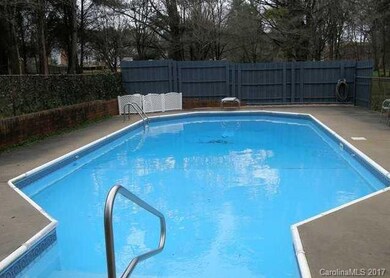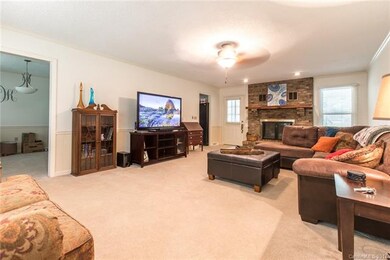
250 Partridge Run Salisbury, NC 28147
Highlights
- In Ground Pool
- Ranch Style House
- Fireplace
- Private Lot
- Separate Outdoor Workshop
- Attached Garage
About This Home
As of May 2019Enjoy the privacy from this exceptional brick ranch home located on over 1 acre! Home is located close to shopping/dining, and features: 3 bedrooms; 2 full bathrooms; an in-ground pool; separate detached workshop building with power; rocking chair front covered porch; screened-in back porch and deck; large kitchen with granite, breakfast bar, and eating area; separate formal dining room; great room with fireplace; master bed with walk-in closet and full bath; newer roof; attached 2 car garage.
Last Agent to Sell the Property
Palluck Partners License #283604 Listed on: 07/27/2017
Home Details
Home Type
- Single Family
Year Built
- Built in 1985
Lot Details
- Private Lot
- Level Lot
- Many Trees
HOA Fees
- $6 Monthly HOA Fees
Parking
- Attached Garage
Home Design
- Ranch Style House
Interior Spaces
- Fireplace
- Insulated Windows
- Tile Flooring
- Crawl Space
- Pull Down Stairs to Attic
- Storm Doors
- Breakfast Bar
Bedrooms and Bathrooms
- Walk-In Closet
- 2 Full Bathrooms
Outdoor Features
- In Ground Pool
- Separate Outdoor Workshop
Utilities
- Well
Community Details
- Summerfield Poa, Phone Number (704) 213-3453
Listing and Financial Details
- Assessor Parcel Number 462122
Ownership History
Purchase Details
Home Financials for this Owner
Home Financials are based on the most recent Mortgage that was taken out on this home.Purchase Details
Home Financials for this Owner
Home Financials are based on the most recent Mortgage that was taken out on this home.Purchase Details
Home Financials for this Owner
Home Financials are based on the most recent Mortgage that was taken out on this home.Purchase Details
Home Financials for this Owner
Home Financials are based on the most recent Mortgage that was taken out on this home.Similar Homes in Salisbury, NC
Home Values in the Area
Average Home Value in this Area
Purchase History
| Date | Type | Sale Price | Title Company |
|---|---|---|---|
| Warranty Deed | $250,000 | None Available | |
| Warranty Deed | $215,000 | None Available | |
| Warranty Deed | $197,000 | None Available | |
| Warranty Deed | $235,000 | None Available |
Mortgage History
| Date | Status | Loan Amount | Loan Type |
|---|---|---|---|
| Open | $53,000 | New Conventional | |
| Open | $238,138 | New Conventional | |
| Closed | $246,769 | FHA | |
| Closed | $237,500 | New Conventional | |
| Previous Owner | $190,000 | New Conventional | |
| Previous Owner | $194,520 | FHA | |
| Previous Owner | $193,426 | FHA | |
| Previous Owner | $153,750 | New Conventional | |
| Previous Owner | $164,150 | Purchase Money Mortgage | |
| Previous Owner | $122,000 | Credit Line Revolving |
Property History
| Date | Event | Price | Change | Sq Ft Price |
|---|---|---|---|---|
| 05/29/2019 05/29/19 | Sold | $250,000 | -1.9% | $126 / Sq Ft |
| 04/27/2019 04/27/19 | Pending | -- | -- | -- |
| 04/25/2019 04/25/19 | For Sale | $254,900 | +18.6% | $129 / Sq Ft |
| 09/15/2017 09/15/17 | Sold | $215,000 | +1.0% | $111 / Sq Ft |
| 08/01/2017 08/01/17 | Pending | -- | -- | -- |
| 07/27/2017 07/27/17 | For Sale | $212,900 | +8.1% | $110 / Sq Ft |
| 09/29/2014 09/29/14 | Off Market | $197,000 | -- | -- |
| 06/27/2014 06/27/14 | Sold | $197,000 | -6.1% | $101 / Sq Ft |
| 04/21/2014 04/21/14 | Pending | -- | -- | -- |
| 03/30/2014 03/30/14 | For Sale | $209,900 | -- | $108 / Sq Ft |
Tax History Compared to Growth
Tax History
| Year | Tax Paid | Tax Assessment Tax Assessment Total Assessment is a certain percentage of the fair market value that is determined by local assessors to be the total taxable value of land and additions on the property. | Land | Improvement |
|---|---|---|---|---|
| 2024 | $2,475 | $365,358 | $36,500 | $328,858 |
| 2023 | $2,475 | $365,358 | $36,500 | $328,858 |
| 2022 | $1,847 | $244,688 | $34,000 | $210,688 |
| 2021 | $1,829 | $244,688 | $34,000 | $210,688 |
| 2020 | $1,829 | $244,688 | $34,000 | $210,688 |
| 2019 | $1,829 | $244,688 | $34,000 | $210,688 |
| 2018 | $1,559 | $210,315 | $34,000 | $176,315 |
| 2017 | $1,559 | $210,315 | $34,000 | $176,315 |
| 2016 | $1,559 | $210,315 | $34,000 | $176,315 |
| 2015 | $1,577 | $210,315 | $34,000 | $176,315 |
| 2014 | $1,364 | $190,786 | $34,000 | $156,786 |
Agents Affiliated with this Home
-
K
Seller's Agent in 2019
Katie Hocker
Lake Norman Realty, Inc.
(704) 728-3853
36 Total Sales
-
T
Buyer's Agent in 2019
Teresa McCabe
Wallace Realty
-

Seller's Agent in 2017
Bryan Palluck
Palluck Partners
(704) 307-5458
96 Total Sales
Map
Source: Canopy MLS (Canopy Realtor® Association)
MLS Number: CAR3305600
APN: 462-122
- 325 Bonaventure Dr
- 102 Wyndham Way
- 470 Roger Dr
- 280 Bonaventure Dr
- 132 Stoneybrook Rd
- 290 Roger Dr
- 1011 Rachel Ln
- 124 Stoneybrook Rd
- 205 Dana Dr
- 0 Windmill Rd
- 104 Ardsley Way
- 109 Windmill Rd
- 414 E Glenview Dr
- 105 Overbrook Rd
- 2100 Airport Rd
- 2220 Mooresville Rd
- 308 Home Rd
- 235 John Rainey Rd
- 106 Abbey Cir
- 617 Autumnlight Dr
