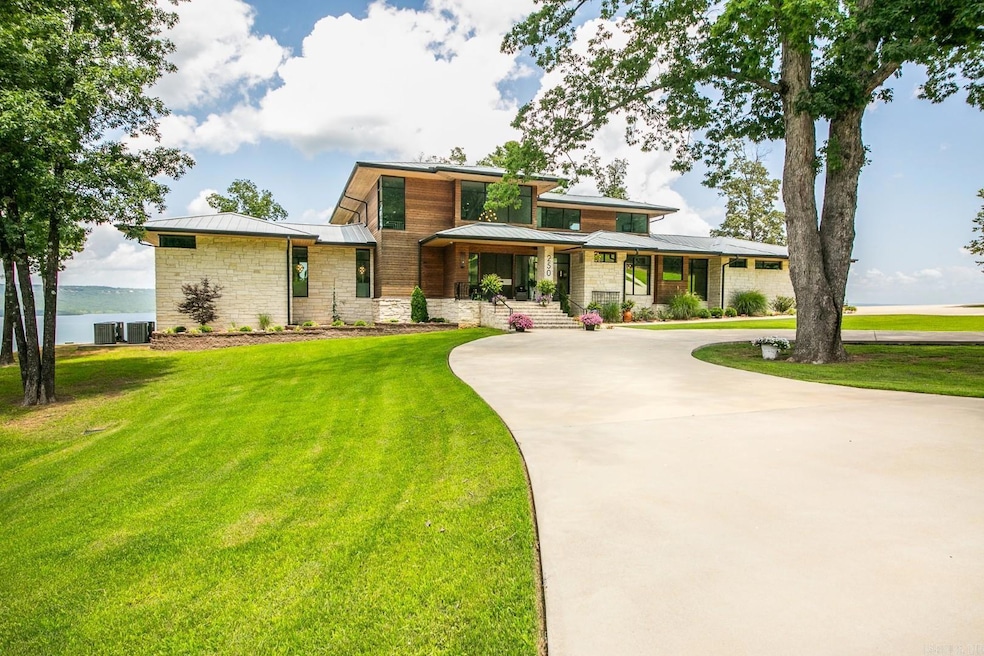
250 Pine Dr Heber Springs, AR 72543
Estimated payment $23,600/month
Highlights
- Safe Room
- Multiple Fireplaces
- Wood Flooring
- Lake View
- Stream or River on Lot
- Main Floor Primary Bedroom
About This Home
Heber Springs - Stunning lakeview estate on 15 acres w/ private, gated entry. Built in 2022, this 4,058 sq. ft. home has 5 bdr./4.5 baths & a panoramic view from every room. The two downstairs guest bedrooms open to a large patio w/ its own fireplace. In addition to the 4/4.5 home, there is a large in-law suite w/ a handicap friendly bathroom, kitchenette, and its own small patio. There is a generator & safe room. The kitchen has upscale appliances & large walk-in pantry. Master bedroom has electric blinds (as does the living room), & a retractable TV, along w/ a patio. The master bath has heated floors, a walk-in shower, a soaker tub, & his and her closets (with vanity for her). The upstairs bedroom is actually its own suite w/ a seating area, full bath & sleeping quarters, in addition to the large loft at top of the stairs that holds two full-sized couches. In addition to the attached garage, also on the property is a 40’ x 50’ large shop w/ two 12-foot garage doors, a half bath w/ washer & dryer, a heated/cooled office, & more storage – not to mention the same the same great lake view as the home! 16.49 acres, next door to this home, is currently for sale as an option.
Home Details
Home Type
- Single Family
Est. Annual Taxes
- $8,580
Year Built
- Built in 2022
Lot Details
- 15 Acre Lot
- Landscaped
- Level Lot
Parking
- 2 Car Garage
Home Design
- Brick Exterior Construction
- Metal Roof
Interior Spaces
- 4,058 Sq Ft Home
- 2-Story Property
- Multiple Fireplaces
- Wood Burning Fireplace
- Open Floorplan
- Lake Views
- Crawl Space
- Safe Room
Kitchen
- Breakfast Bar
- Gas Range
- Microwave
- Dishwasher
- Disposal
Flooring
- Wood
- Tile
Bedrooms and Bathrooms
- 5 Bedrooms
- Primary Bedroom on Main
- In-Law or Guest Suite
Outdoor Features
- Stream or River on Lot
Utilities
- Central Heating and Cooling System
- Co-Op Electric
- Butane Gas
- Septic System
Map
Home Values in the Area
Average Home Value in this Area
Property History
| Date | Event | Price | Change | Sq Ft Price |
|---|---|---|---|---|
| 06/20/2025 06/20/25 | For Sale | $4,200,000 | -- | $1,035 / Sq Ft |
Similar Home in Heber Springs, AR
Source: Cooperative Arkansas REALTORS® MLS
MLS Number: 25024995
- 00 Oak Ln
- 135 Lynn Ln
- 0 Lynn Ln Unit Corner of Lynn and C
- 000 Pine
- 149 Driftwood Trail
- Tract 3 Pearson Rd
- Tract 2 Pearson Rd
- 39 Dike View Dr
- 0 Dike View Dr Unit 24042425
- 874 Stacy Springs Rd N
- 30 Ridge Cir
- 140 Big Dike Rd
- 0 Ridge Cir Unit 25020907
- Lot 35RR Country Club Add Eden Isle
- 430 Ridgewood Dr
- 432 Ridgewood Dr
- 448 Golf Dr
- 513 Bayview Place
- 7 Driftwood Ln
- 410 Honeysuckle Ln
- 718 Brooke Dr
- 700 S 12th St
- 1009 Rock Gardens Dr
- 2322 Highway 25b
- 107 Ambrose Ln
- 601 Dave Creek Pkwy
- 601 Dave Creek Pkwy Unit 103
- 3007 Summerhill Place
- 3003 Summerhill Place
- 260 Chinkapin Dr S Unit ID1266531P
- 260 Chinkapin Dr S Unit ID1266528P
- 9605 Heber Springs Rd N
- 798 Shake Rag Rd
- 25 Whittenway Dr
- 200 Walrose Cir
- 909 Holmes Rd
- 504 N Cross St
- 400 Meadow Lake Cir
- 1716 E Market Ave
- 520 Recreation Way






