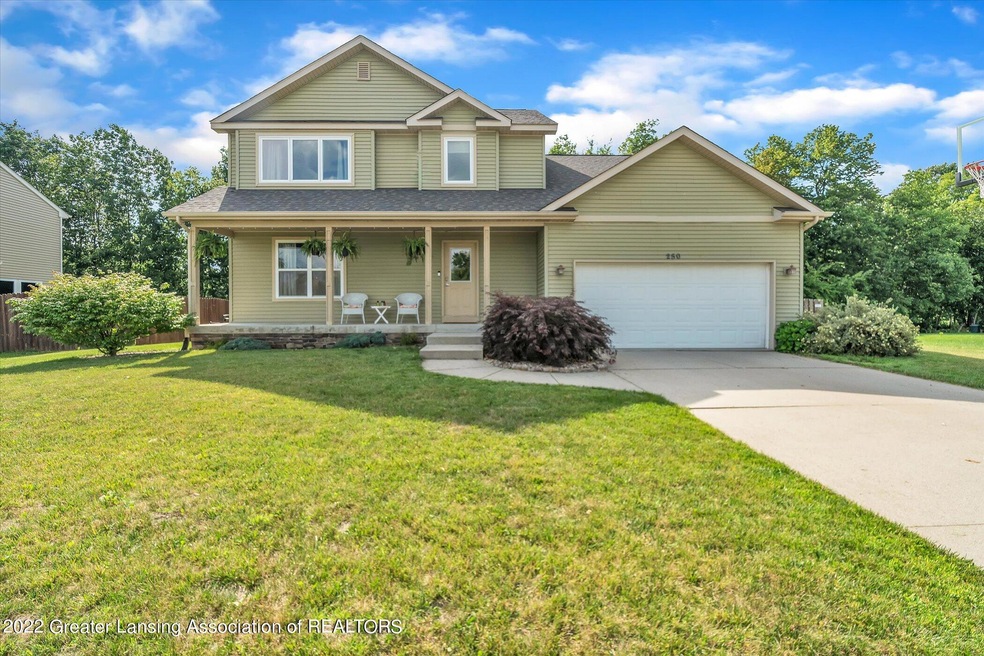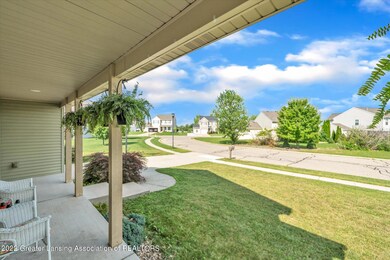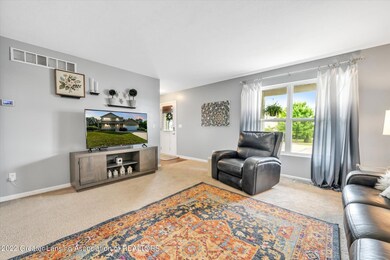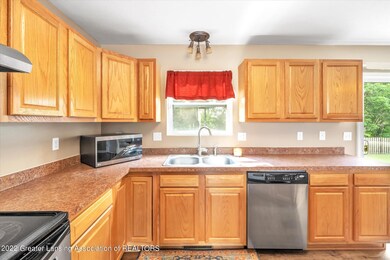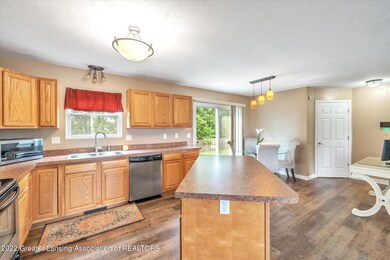
About This Home
As of September 2022Welcome to 250 Poplar Lane in Mason!!! This beautiful 4 bedroom home offers an open floor plan with first floor laundry and functional kitchen with large island!! New flooring on the main level and brand new hot water heater!! Amazing primary bedroom suite offers vaulted ceilings, private bath and walk-in closet! Three additional large bedrooms are also located on the 2nd level of this home. The clean dry basement is ready to finish for additional Living space and has tons of storage. Backyard is fully fenced and offers privacy and stunning views!!! Don't miss out!!! Call today for your private tour!
Last Agent to Sell the Property
RE/MAX Real Estate Professionals License #6501327178 Listed on: 08/05/2022

Home Details
Home Type
Single Family
Est. Annual Taxes
$27
Year Built
2009
Lot Details
0
HOA Fees
$165 per month
Listing Details
- Property Sub Type: Single Family Residence
- Bedroom 2 Level: Second
- Dining Room Level: First
- Living Room Level: First
- Current Use: Primary
- Tax Year: 2019
- Levels: Two
- Year Built: 2009
- Lot Size Acres: 0.25
- Lot Size: 70X127.08
- Subdivision Name: Columbia Lake
- Above Grade Finished Sq Ft: 1782.0
- Architectural Style: Contemporary
- Living Area: 1782.0
- General Property Info:Lot Size Dimensions: 70X127.08
- General Property Info:Above Grade Finished Area: 1782.0
- General Property Info:Total Livable Area: 1782.0
- Baths:_pound_Full Baths 2: 2
- Baths:_pound_Half Baths 1: 1
- Rooms:Dining Room2: Yes
- Rooms:Living Room2: Yes
- Primary Bedroom Level: Second
- Laundry Features:Main Level: Yes
- Levels:Two2: Yes
- Flooring:Carpet: Yes
- Flooring:Laminate: Yes
- Sewer:Public Sewer: Yes
- Utilities:Cable Available: Yes
- Roof:Shingle: Yes
- Fencing:Back Yard: Yes
- Cooling:Central Air: Yes
- Exterior:Vinyl Siding: Yes
- Improvements:Great Room: Yes
- Architectural Style:Contemporary: Yes
- Fencing:Fenced: Yes
- Water Softeners: Yes
- Foundation Details:Concrete Perimeter: Yes
- Tax Info:Zoning3: Residential
- General Property Info:Building Area Total SqFt: 2553.0
- General Property Info:Front Door: South
- Special Features: None
Interior Features
- Basement: Egress Windows, Full
- Heating: Forced Air, Natural Gas
- Flooring: Carpet, Laminate
- Interior Amenities: High Speed Internet, Laminate Counters
- Total Bedrooms: 4
- Room: 10
- Property Type: Residential
- Bedroom 3 Level: Second
- Bedroom 4 Level: Second
- Full Bathrooms: 2
- Half Bathrooms: 1
- Full Basement: Yes
- Appliances:Free-Standing Electric Oven: Yes
- Community Features:Sidewalks: Yes
- Appliances Dishwasher: Yes
- Appliances:Oven: Yes
- Appliances:WasherDryer: Yes
- Interior Features:High Speed Internet: Yes
- Basement:Egress Windows: Yes
- Interior Features:Laminate Counters: Yes
- Appliances:Free-Standing Refrigerator: Yes
- Community Features:Playground: Yes
- Community Features:Fishing: Yes
Exterior Features
- Roof: Shingle
- Fencing: Back Yard, Fenced
- Foundation Details: Concrete Perimeter
- Lot Features: Back Yard
- RoadFrontageType: City Street
- RoadSurfaceType: Paved
- Patio And Porch Features: Covered, Patio
- Construction Type: Vinyl Siding
- Direction Faces: South
- Lot Features:Back Yard2: Yes
- Patio Porch Features:Covered: Yes
- Patio Porch Features:Patio: Yes
Garage/Parking
- Parking Features: Attached, Garage, Garage Door Opener, Garage Faces Front
- Attached Garage: Yes
- Parking Features:Garage Faces Front: Yes
- Parking Features:Garage Door Opener: Yes
- Parking Features:Attached: Yes
- Parking Features:Garage2: Yes
Utilities
- Sewer: Public Sewer
- Appliances: Washer/Dryer, Water Softener, Oven, Free-Standing Refrigerator, Free-Standing Electric Oven, Dishwasher
- Cooling: Central Air
- Electric: 150 Amp Service
- LaundryFeatures: Main Level
- Utilities: Cable Available
- Water Source: Public
- Cooling Y N: Yes
- Heating Yn: Yes
- Heating:Forced Air: Yes
- Heating:Natural Gas: Yes
Condo/Co-op/Association
- Association Fee: 165.0
- Association Fee Frequency: Monthly
- Community Features: Fishing, Playground, Sidewalks
- Association Amenities: Beach Access, Beach Rights, Playground
- Association: Yes
Association/Amenities
- Location Legal Info:Association Fee: 165.0
- Location Legal Info:Association Fee Frequency: Monthly
- Association Amenities:Beach Access: Yes
- Association Amenities:Beach Rights: Yes
- Association Amenities:Playground2: Yes
Schools
- Junior High Dist: Mason
Lot Info
- Lot Size Sq Ft: 10890.0
- ResoLotSizeUnits: Acres
Tax Info
- Tax Annual Amount: 2951.0
Ownership History
Purchase Details
Home Financials for this Owner
Home Financials are based on the most recent Mortgage that was taken out on this home.Purchase Details
Home Financials for this Owner
Home Financials are based on the most recent Mortgage that was taken out on this home.Purchase Details
Home Financials for this Owner
Home Financials are based on the most recent Mortgage that was taken out on this home.Purchase Details
Similar Homes in Mason, MI
Home Values in the Area
Average Home Value in this Area
Purchase History
| Date | Type | Sale Price | Title Company |
|---|---|---|---|
| Warranty Deed | $257,500 | -- | |
| Warranty Deed | $195,000 | Transnation Title Agency | |
| Warranty Deed | $147,500 | Diversified National Title | |
| Quit Claim Deed | -- | Diversified | |
| Warranty Deed | $20,000 | Diversified National Title |
Mortgage History
| Date | Status | Loan Amount | Loan Type |
|---|---|---|---|
| Open | $165,000 | New Conventional | |
| Previous Owner | $69,600 | New Conventional | |
| Previous Owner | $185,250 | New Conventional | |
| Previous Owner | $395,000 | Future Advance Clause Open End Mortgage | |
| Previous Owner | $138,600 | New Conventional | |
| Previous Owner | $144,827 | FHA |
Property History
| Date | Event | Price | Change | Sq Ft Price |
|---|---|---|---|---|
| 09/12/2022 09/12/22 | Sold | $257,500 | +3.0% | $145 / Sq Ft |
| 08/07/2022 08/07/22 | Pending | -- | -- | -- |
| 08/05/2022 08/05/22 | For Sale | $249,900 | +28.2% | $140 / Sq Ft |
| 02/28/2019 02/28/19 | Sold | $195,000 | 0.0% | $109 / Sq Ft |
| 02/08/2019 02/08/19 | Pending | -- | -- | -- |
| 01/23/2019 01/23/19 | For Sale | $195,000 | -- | $109 / Sq Ft |
Tax History Compared to Growth
Tax History
| Year | Tax Paid | Tax Assessment Tax Assessment Total Assessment is a certain percentage of the fair market value that is determined by local assessors to be the total taxable value of land and additions on the property. | Land | Improvement |
|---|---|---|---|---|
| 2024 | $27 | $120,200 | $13,300 | $106,900 |
| 2023 | $4,251 | $111,200 | $22,500 | $88,700 |
| 2022 | $3,602 | $98,700 | $22,500 | $76,200 |
| 2021 | $3,524 | $89,300 | $0 | $89,300 |
| 2020 | $4,271 | $92,700 | $19,500 | $73,200 |
| 2019 | $3,470 | $88,900 | $15,000 | $73,900 |
| 2018 | $2,898 | $84,200 | $15,000 | $69,200 |
| 2017 | $2,518 | $84,200 | $15,000 | $69,200 |
| 2016 | -- | $81,000 | $15,000 | $66,000 |
| 2015 | -- | $74,900 | $30,000 | $44,900 |
| 2014 | -- | $70,700 | $30,000 | $40,700 |
Agents Affiliated with this Home
-

Seller's Agent in 2022
Kelly Hude
RE/MAX Michigan
(517) 525-0335
24 in this area
137 Total Sales
-

Buyer's Agent in 2022
Stephanie Holly
RE/MAX Michigan
(517) 281-8175
11 in this area
206 Total Sales
-

Seller's Agent in 2019
Christopher Silker
Keller Williams Realty Lansing
(517) 242-9251
7 in this area
287 Total Sales
Map
Source: Greater Lansing Association of Realtors®
MLS Number: 267578
APN: 09-09-11-401-035
- 201 Primrose Ln
- 460 Blue Spruce Ln Unit 54
- 4246 Black Cherry Ln
- 4480 W Columbia Rd
- 318 N Aurelius Rd
- 4825 Thurlby Rd
- 1153 S Edgar Rd
- 331 N College Rd
- 3684 W Howell Rd
- 5056 Bunker Rd
- 5023 Nichols Rd
- 1262 Evans St Unit 59
- 1270 Goodman St
- 242 Coventry Ln Unit 13
- 3230 Tomlinson Rd
- 305 Oak Ridge St
- 2992 W Kipp Rd
- 947 W Columbia St
- 1009 Carom Cir
- 505 Middlebury Ln
