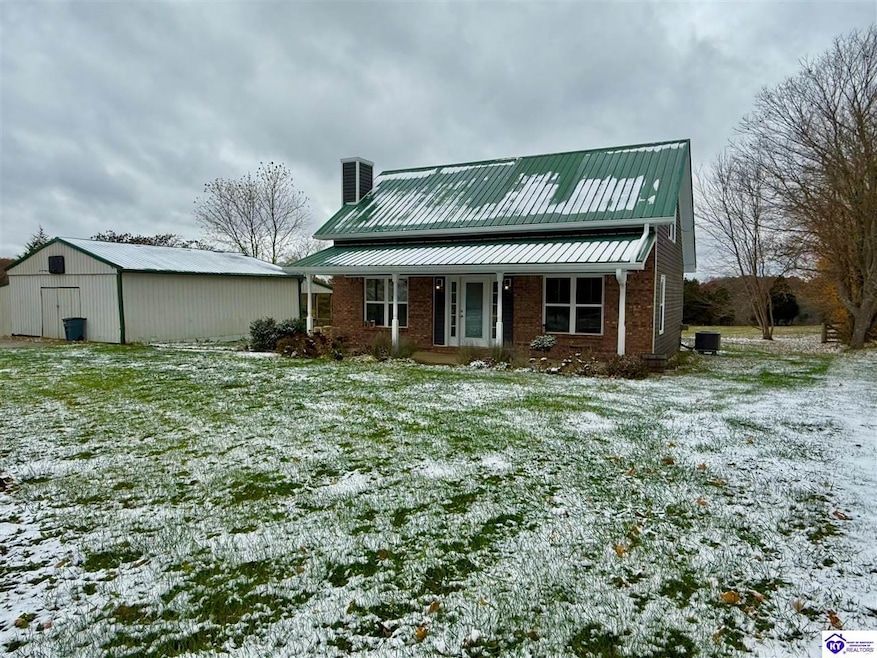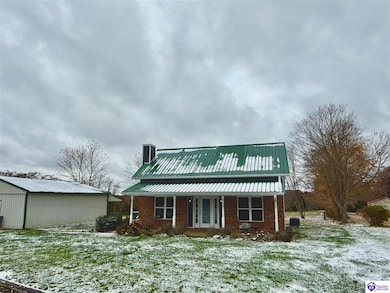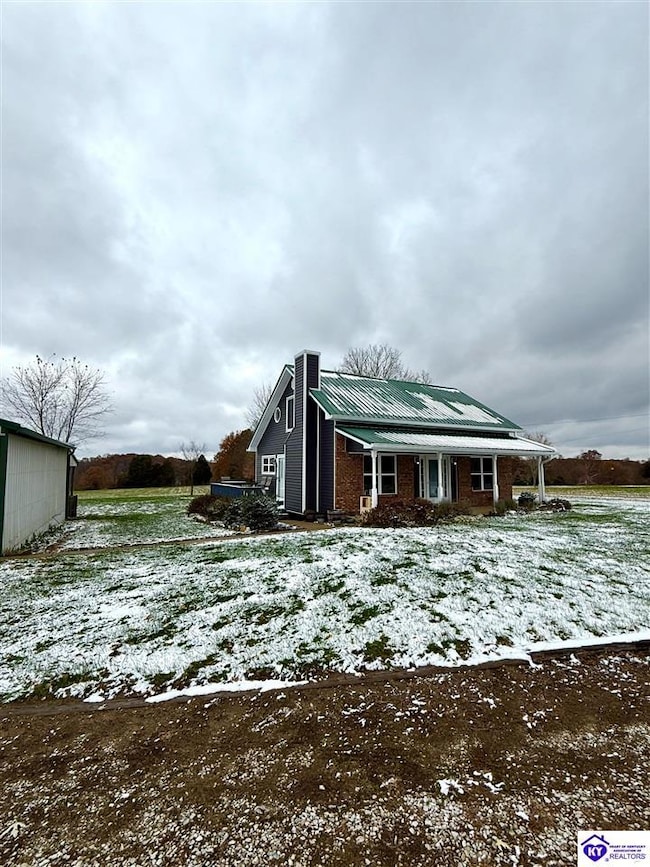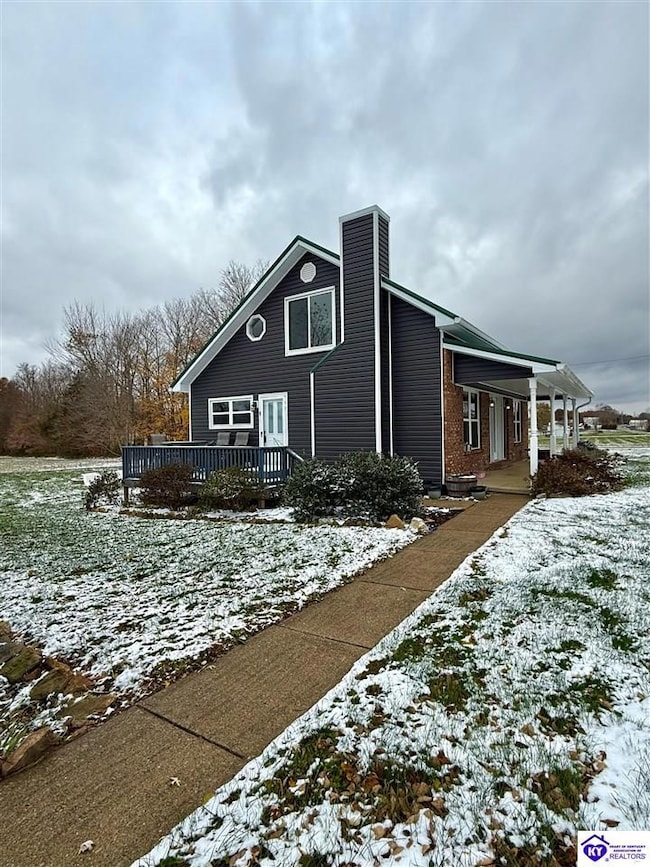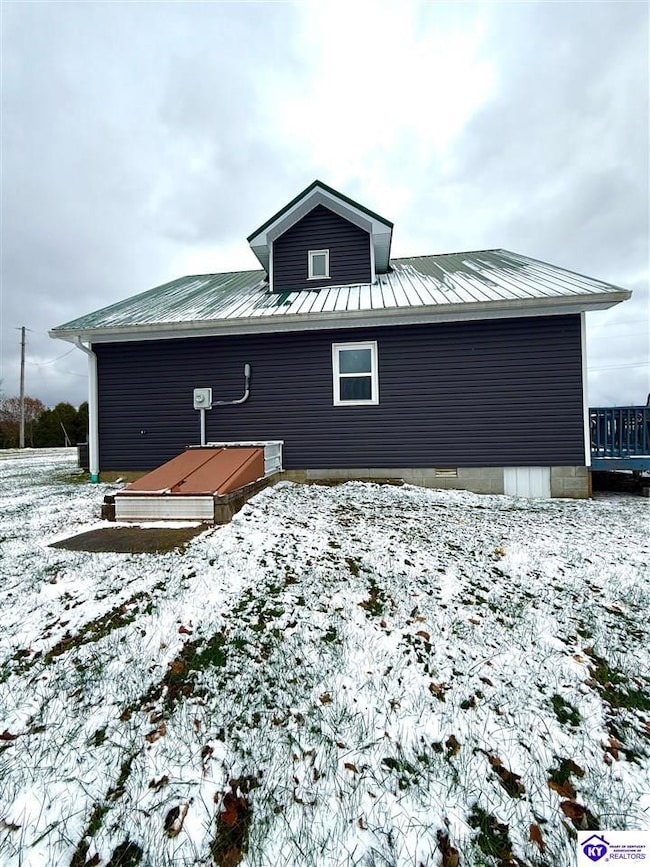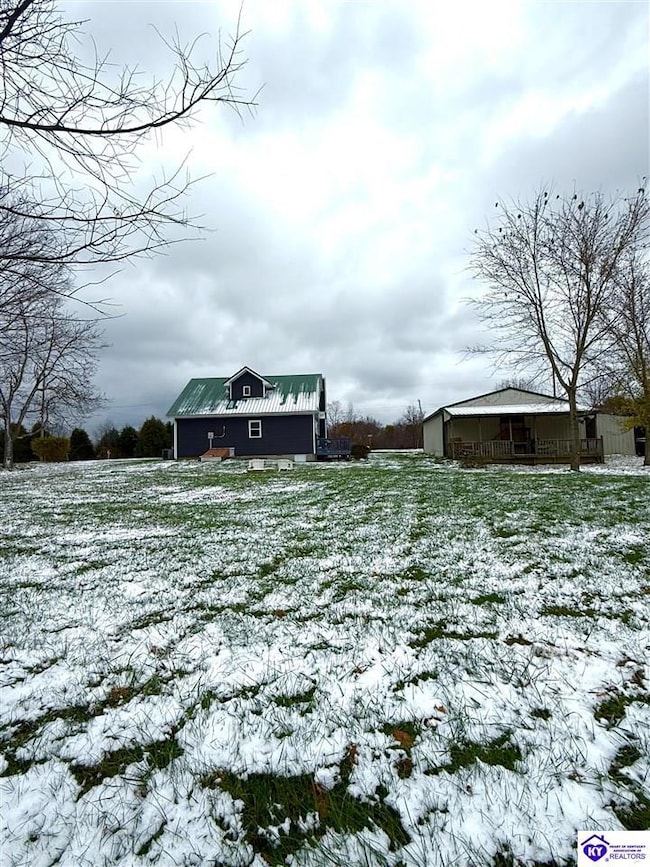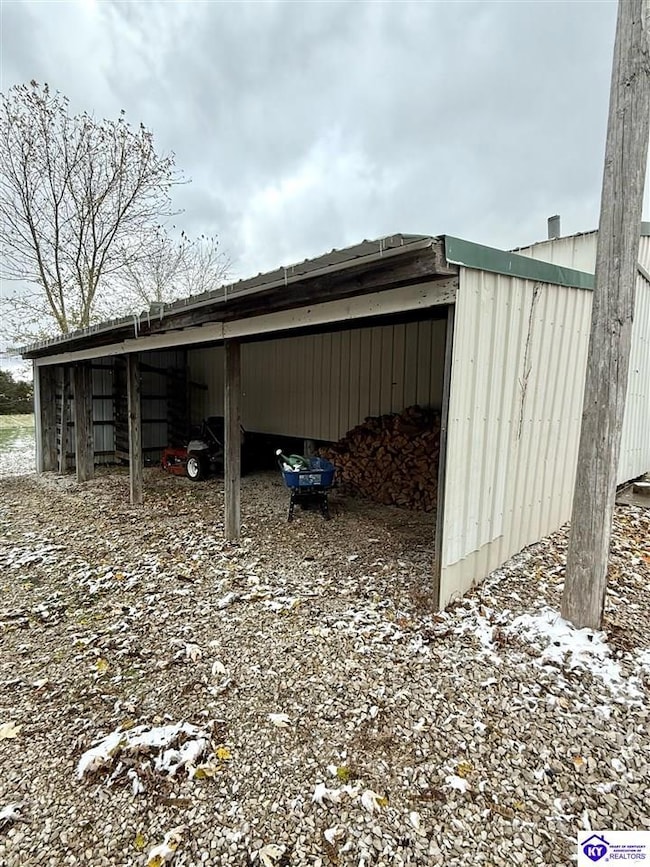250 Redfern Ln Custer, KY 40115
Estimated payment $1,277/month
Highlights
- Barn
- Deck
- Secondary bathroom tub or shower combo
- Cape Cod Architecture
- Main Floor Primary Bedroom
- Covered Patio or Porch
About This Home
Fall in love with this beautifully remodeled home, perfectly nestled on a scenic country lot. This spacious property offers three bedrooms and two full bathrooms, along with a long list of tasteful updates throughout. Recent improvements include new windows in 2022, a fully remodeled kitchen with granite countertops, updated laminate flooring, newly remodeled main level bathroom, updated plumbing. The kitchen–dining area features elegant brick accents that create a seamless, timeless style. Outside some updates include- 6-inch gutters, and an upgraded curtain drain along with beautifully updated landscaping and new siding. HVAC New 2022 septic laterals replaced 2023 Siding and flashing New 2024
Home Details
Home Type
- Single Family
Year Built
- Built in 1992
Lot Details
- 0.5 Acre Lot
- Rural Setting
Parking
- Garage
Home Design
- Cape Cod Architecture
- Brick Exterior Construction
- Block Foundation
Interior Spaces
- 1,454 Sq Ft Home
- 1.5-Story Property
- Ceiling Fan
- Non-Functioning Fireplace
- Utility Room in Garage
- Laundry Room
Kitchen
- Country Kitchen
- Range
- Microwave
- Dishwasher
Flooring
- Carpet
- Laminate
Bedrooms and Bathrooms
- 3 Bedrooms
- Primary Bedroom on Main
- Bathroom on Main Level
- Secondary bathroom tub or shower combo
Basement
- Basement Cellar
- Crawl Space
Outdoor Features
- Deck
- Covered Patio or Porch
- Storm Cellar or Shelter
Farming
- Barn
Utilities
- Central Air
- Heat Pump System
- Septic System
Listing and Financial Details
- Assessor Parcel Number 148-37A
Map
Tax History
| Year | Tax Paid | Tax Assessment Tax Assessment Total Assessment is a certain percentage of the fair market value that is determined by local assessors to be the total taxable value of land and additions on the property. | Land | Improvement |
|---|---|---|---|---|
| 2025 | $1,665 | $172,000 | $10,000 | $162,000 |
| 2024 | $1,583 | $172,000 | $10,000 | $162,000 |
| 2023 | $1,631 | $172,000 | $10,000 | $162,000 |
| 2022 | $1,610 | $172,000 | $10,000 | $162,000 |
| 2021 | $365 | $34,000 | $6,000 | $28,000 |
| 2020 | $367 | $34,000 | $6,000 | $28,000 |
| 2019 | $367 | $34,000 | $6,000 | $28,000 |
| 2018 | $362 | $34,000 | $0 | $0 |
| 2017 | $359 | $34,000 | $0 | $0 |
| 2016 | $359 | $32,000 | $6,000 | $26,000 |
| 2015 | $400 | $36,000 | $6,000 | $30,000 |
| 2013 | $347 | $34,000 | $6,000 | $28,000 |
Property History
| Date | Event | Price | List to Sale | Price per Sq Ft | Prior Sale |
|---|---|---|---|---|---|
| 01/13/2026 01/13/26 | Price Changed | $221,000 | -1.8% | $152 / Sq Ft | |
| 11/10/2025 11/10/25 | For Sale | $225,000 | +30.8% | $155 / Sq Ft | |
| 02/14/2022 02/14/22 | Sold | $172,000 | -1.7% | $118 / Sq Ft | View Prior Sale |
| 01/26/2022 01/26/22 | For Sale | $175,000 | 0.0% | $120 / Sq Ft | |
| 01/17/2022 01/17/22 | Pending | -- | -- | -- | |
| 09/13/2021 09/13/21 | For Sale | $175,000 | -- | $120 / Sq Ft |
Purchase History
| Date | Type | Sale Price | Title Company |
|---|---|---|---|
| Deed | -- | Bluegrass Land Title | |
| Deed | -- | None Available | |
| Deed | $34,000 | Regional First Title Group | |
| Commissioners Deed | $45,334 | None Available |
Mortgage History
| Date | Status | Loan Amount | Loan Type |
|---|---|---|---|
| Open | $163,400 | No Value Available |
Source: Heart of Kentucky Association of REALTORS®
MLS Number: HK25004763
APN: 148-37A
- 8482 Kentucky 86
- 00 Church of God Rd
- 0 Church of God Rd
- 5610 Constantine Rd
- 14035 Highway 690
- 1 Ky 401
- Lot 2 Constantine Rd
- 2728 Constantine Rd
- Lot 1 Constantine Rd
- 0 Hawkins Ln
- 579 Hudson Fairfield Rd
- 1974 N Grandview Church Rd
- 13942 Salt River Rd
- 14152 Salt River Rd
- 475 Ashby Ln
- 585 Tucker Ln
- 0000 Salt River Rd
- 5342 Highway 1401
- 1775 Needham Rd
- 14450 Saint John Rd
- 1341 Brizendine Ln
- 3640 Flaherty Rd Unit 7
- 309 E 6th St
- 557 Pinehurst Dr
- 112 Peonia Rd
- 183 Creekvale Dr
- 203 Goff Dr
- 101 Vineland Parkway Dr
- 4484 Rineyville Rd
- 604 Moscato Cir
- 158 Vineland Parkway Dr
- 100 Sparkling Ct
- 80 Stodmire Ct
- 106 Ethan Ct
- 203 Dixon Cir
- 217 Ascension Way
- 273 Gaston Cir
- 132 Ash Ct
- 526 Rose Creek Dr
- 1451 W Lincoln Trail Blvd
Ask me questions while you tour the home.
