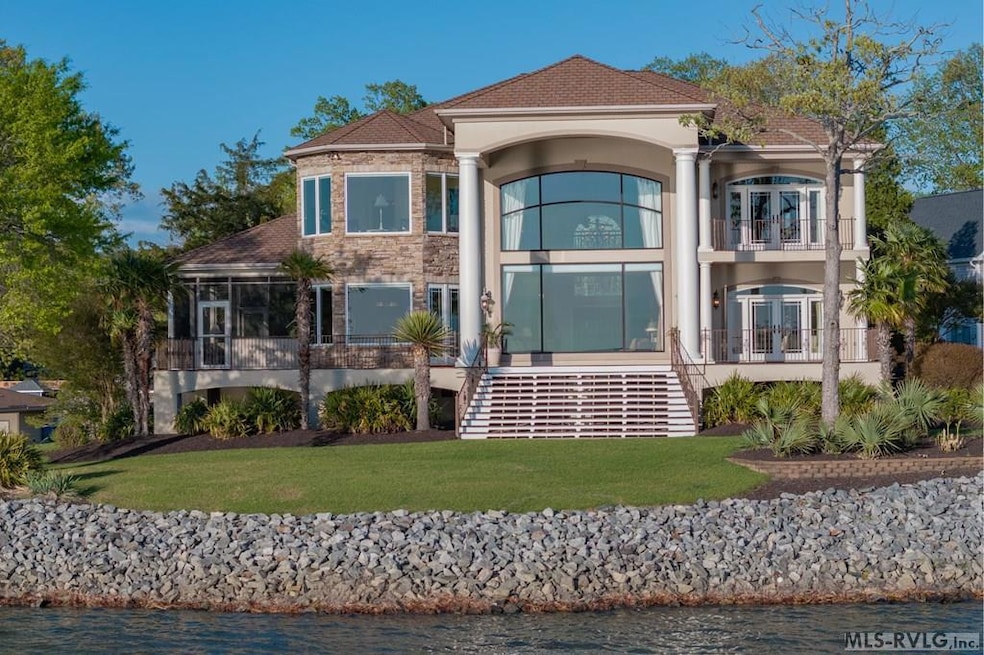250 Riverside Dr Henrico, NC 27842
Estimated payment $14,908/month
Highlights
- Boathouse
- Sandy Beach
- Lake View
- Boat Lift
- Home Theater
- Waterfront
About This Home
Experience the pinnacle of lakeside living in this exquisite, custom-built Lake Gaston estate. Privately nestled on a premium point lot with an impressive 400 feet of pristine shoreline, this one-of-a-kind home offers breathtaking sunrise and sunset views across the main lake from nearly every room. Designed with elegance and comfort in mind, the interior boasts graciously sized living spaces, gleaming hardwood floors, elegant crown molding, rounded architectural corners, and floor-to-ceiling southern-facing windows that flood the home with natural light. Entertain with ease in your private home theater featuring six reclining seats—just one of the many thoughtful luxury touches. Step outside to enjoy a flat, landscaped lawn, a sandy beach, and a double boathouse perfectly situated to maintain your panoramic vistas. Whether you're sipping coffee at sunrise or hosting sunset cocktails, the outdoor setting is unmatched. Offered fully furnished and meticulously maintained by its original owners, this turnkey property is a rare and remarkable opportunity for the discerning buyer seeking timeless luxury on Lake Gaston. Your lakefront legacy begins here.
Listing Agent
Coldwell Banker Advantage-Littleton Brokerage Phone: 2525862470 License #238314 Listed on: 04/11/2025

Home Details
Home Type
- Single Family
Est. Annual Taxes
- $15,496
Year Built
- Built in 2004
Lot Details
- 0.71 Acre Lot
- Waterfront
- Sandy Beach
- Cul-De-Sac
- Irrigation
Home Design
- Composition Roof
Interior Spaces
- 4,248 Sq Ft Home
- 2-Story Property
- Tray Ceiling
- Cathedral Ceiling
- Insulated Windows
- Window Treatments
- Insulated Doors
- Entrance Foyer
- Home Theater
- Screened Porch
- Lake Views
- Crawl Space
Kitchen
- Electric Oven or Range
- Microwave
- Dishwasher
- Granite Countertops
Flooring
- Wood
- Carpet
- Tile
Bedrooms and Bathrooms
- 4 Bedrooms
- Primary Bedroom on Main
- Walk-In Closet
Laundry
- Dryer
- Washer
Home Security
- Home Security System
- Fire and Smoke Detector
Parking
- 2 Car Attached Garage
- Garage Door Opener
- Driveway
Eco-Friendly Details
- Whole House Vacuum System
Outdoor Features
- Rip-Rap
- Boat Lift
- Jet Ski or Personal Watercraft Lift
- Boathouse
- Balcony
- Deck
- Patio
Schools
- Northampton County Elementary School
- Northampton County Middle School
- Northampton County High School
Utilities
- Forced Air Heating and Cooling System
- Heat Pump System
- Underground Utilities
- Well
- Septic Tank
- Cable TV Available
Community Details
- Property has a Home Owners Association
- Sunset Pointe Subdivision
Listing and Financial Details
- Tax Lot 1
- Assessor Parcel Number 3020991373
Map
Home Values in the Area
Average Home Value in this Area
Tax History
| Year | Tax Paid | Tax Assessment Tax Assessment Total Assessment is a certain percentage of the fair market value that is determined by local assessors to be the total taxable value of land and additions on the property. | Land | Improvement |
|---|---|---|---|---|
| 2024 | $15,496 | $1,763,645 | $425,000 | $1,338,645 |
| 2023 | $15,555 | $1,763,645 | $425,000 | $1,338,645 |
| 2022 | $9,770 | $1,022,348 | $425,000 | $597,348 |
| 2021 | $9,780 | $1,022,348 | $425,000 | $597,348 |
| 2020 | $9,831 | $1,022,348 | $425,000 | $597,348 |
| 2019 | $9,882 | $1,022,348 | $425,000 | $597,348 |
| 2018 | $9,933 | $1,022,348 | $425,000 | $597,348 |
| 2017 | $9,933 | $1,022,348 | $0 | $0 |
| 2016 | $9,933 | $1,022,348 | $0 | $0 |
| 2015 | -- | $1,022,348 | $0 | $0 |
| 2014 | -- | $1,038,374 | $0 | $0 |
| 2013 | -- | $1,038,374 | $0 | $0 |
Property History
| Date | Event | Price | Change | Sq Ft Price |
|---|---|---|---|---|
| 07/02/2025 07/02/25 | Price Changed | $2,499,000 | -3.9% | $588 / Sq Ft |
| 04/11/2025 04/11/25 | For Sale | $2,600,000 | -- | $612 / Sq Ft |
Source: Roanoke Valley Lake Gaston Board of REALTORS®
MLS Number: 139267
APN: 01-07586
- 318 Sandy Trace Dr
- 296 Sandy Trace Dr
- 267 Millstone Rd
- Lot 7 Pineview Dr
- Lot 6 Pineview Dr
- Lot 12-F Occaneechi Trail
- 142 Lakeview Dr
- 159 Wilkins Court Dr
- Lot 104 Cherokee Trail
- 402 Stanley Dr
- 126 Conoconnara Trail
- 124-125 Conoconnara Trail
- 154 Emporia Rd
- Lot 6R Stanley Dr
- 492 Richmond Rd
- 151 Garden Grove Trail
- 220 Flower Orchard Rd
- 1.08 Acre Garden Grove Trail
- 38 Port Cir
- Lot 3A Cool Springs Ct
- 156 Red Bug Rd
- 2036 S Hamilton St
- 107 Brookside Ct
- 494 Main St
- 118 Warrenton Village Dr
- 203 2D N Main St
- 203 1A N Main St
- 203 2C N Main St
- 202 S Main St Unit 1br 1 Bth
- 881 Powell Dr
- 1019 Nicks Ln
- 1017 Nicks Ln
- 5114 Pleasant Shade Dr
- 411 Raleigh Ave Unit castle heights aparments
- 313 N Main St
- 469 Slagles Lake Rd
- 549 Wooden Bridge Rd
- 56 Pine Forest Way






