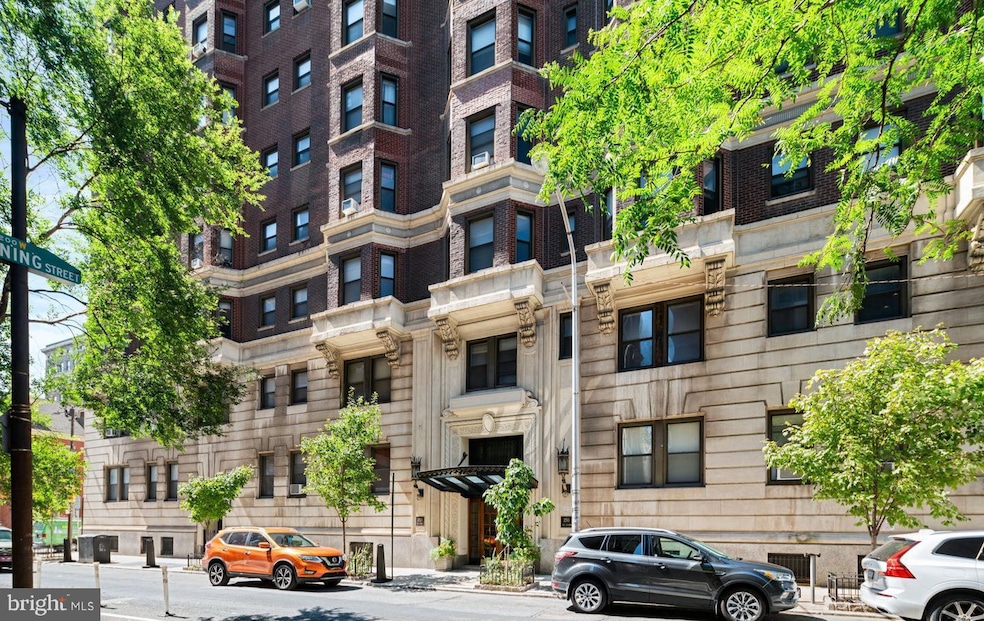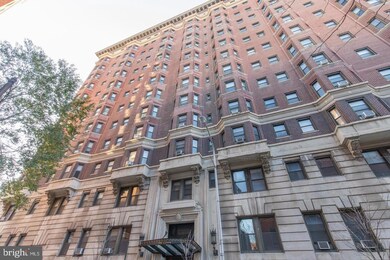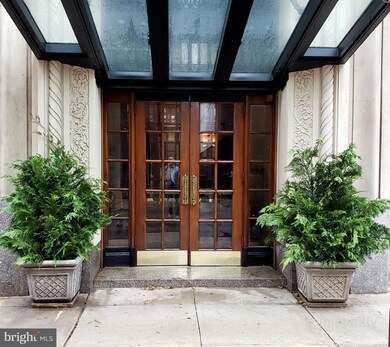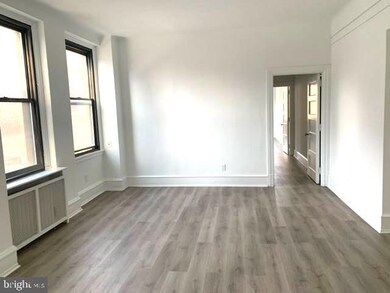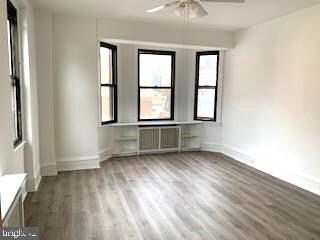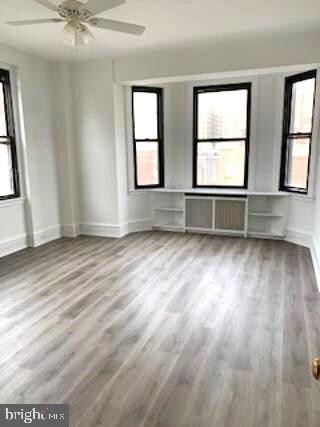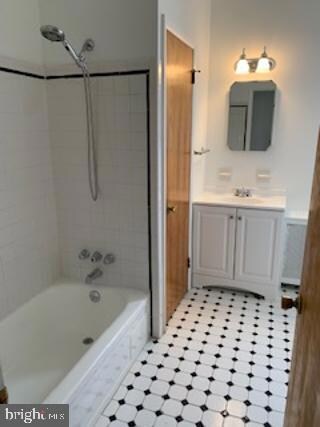The Lenox Condos 250 S 13th St Unit 6A Philadelphia, PA 19107
Washington Square West NeighborhoodHighlights
- Doorman
- 3-minute walk to 12Th-13Th & Locust St
- No HOA
- Traditional Floor Plan
- Traditional Architecture
- Stainless Steel Appliances
About This Home
This is a Northwest corner unit at the Lenox Condominiums with large scale rooms, high ceilings and 11 windows that offer great light and skyline views. It has been well maintained and has recent upgrades including new flooring, kitchen countertops and bathroom vanity. The kitchen has a door to the fire escape and it provides great air flow. The spacious living room can be used as a combination living and dining room. The equally large eat-in kitchen has an abundance of storage space with plenty of cabinets and a pantry closet. The bedroom is 16’ x 19’ and has a bay window at one end and a ceiling fan. The extra space in the bedroom can be used as a home office or an extra seating area. The bedroom has closet space and there are two large walk-in closets in the hallway, one could be used as a home office. The bathroom has been upgraded and includes a linen closet. The Lenox is a Doorman building and is centrally located at the southern end of Mid-town Village in the Washington Square West Neighborhood. It is 2 blocks from the great shops, restaurants, theatres and nightlife of Midtown Village, Walnut Street, and the Avenue of the Arts. It is also just a few blocks from Thomas Jefferson and Pennsylvania Hospitals. There are many public transportation options within a few blocks of the Lenox. Rent includes a 24/7 door staff, heat, hot water, and high-speed internet. The tenants pay their own electric and Cable TV, and the building offers additional storage for a small fee. There are many parking, gym, and day care options within 2-3 blocks. It is a pet friendly building and the tree lined historic neighborhood is a beautiful place to walk dogs.
Condo Details
Home Type
- Condominium
Est. Annual Taxes
- $3,505
Year Built
- Built in 1920 | Remodeled in 2004
Lot Details
- Property is in average condition
Parking
- On-Street Parking
Home Design
- Traditional Architecture
- Masonry
Interior Spaces
- 864 Sq Ft Home
- Property has 1 Level
- Traditional Floor Plan
- Ceiling Fan
- Luxury Vinyl Plank Tile Flooring
Kitchen
- Eat-In Kitchen
- Electric Oven or Range
- Microwave
- Dishwasher
- Stainless Steel Appliances
- Disposal
Bedrooms and Bathrooms
- 1 Main Level Bedroom
- Walk-In Closet
- 1 Full Bathroom
- Bathtub with Shower
Schools
- Gen. George A. Mccall Elementary School
- Gen. George A. Mccall Middle School
- Benjamin Franklin High School
Utilities
- Window Unit Cooling System
- Central Heating
- Radiator
- Natural Gas Water Heater
Listing and Financial Details
- Residential Lease
- Security Deposit $2,200
- $250 Move-In Fee
- Tenant pays for cable TV, electricity
- Rent includes common area maintenance, heat, internet, sewer, snow removal, water
- No Smoking Allowed
- 12-Month Min and 21-Month Max Lease Term
- Available 8/12/25
- $55 Application Fee
- Assessor Parcel Number 888072164
Community Details
Overview
- No Home Owners Association
- High-Rise Condominium
- Lenox Condominiums Community
- Washington Sq West Subdivision
Amenities
- Doorman
- Laundry Facilities
Pet Policy
- Dogs and Cats Allowed
Map
About The Lenox Condos
Source: Bright MLS
MLS Number: PAPH2526668
APN: 888072164
- 250 S 13th St Unit 2E
- 250 S 13th St Unit 12E
- 250 S 13th St Unit 3B
- 250 S 13th St Unit 8D
- 250 S 13th St Unit 4C
- 250 S 13th St Unit 5D
- 1326 42 Spruce St Unit 1602
- 1324 Locust St Unit 717
- 1324 Locust St Unit 308
- 1324 Locust St Unit 625
- 1324 Locust St Unit 326
- 1324 Locust St Unit 331
- 1324 Locust St Unit 1030
- 1324 Locust St Unit 1522
- 1324 Locust St Unit 1114
- 1324 Locust St Unit 901
- 1324 Locust St Unit 616
- 1324 Locust St Unit 1602
- 1324 Locust St Unit 1220
- 1324 Locust St Unit 619
- 250 S 13th St Unit 4C
- 250 S 13th St Unit 2E
- 1311 Spruce St Unit 202
- 1311 Spruce St Unit 501
- 1311 Spruce St Unit 402
- 1311 Spruce St
- 247-249 S Juniper St
- 250 S 13th St Unit 11F
- 1326 42 Spruce St Unit 504
- 1310 Spruce St Unit 201
- 1324 Locust St Unit 1523
- 1324 Locust St Unit 1512
- 1324 Locust St Unit 1421
- 1324 Locust St Unit 309
- 302 S Juniper St Unit 1
- 1228 Spruce St
- 1225 Spruce St Unit 2R
- 1225 Spruce St Unit 1F
- 1223 Spruce St Unit 1R
- 319 S Juniper St Unit B
