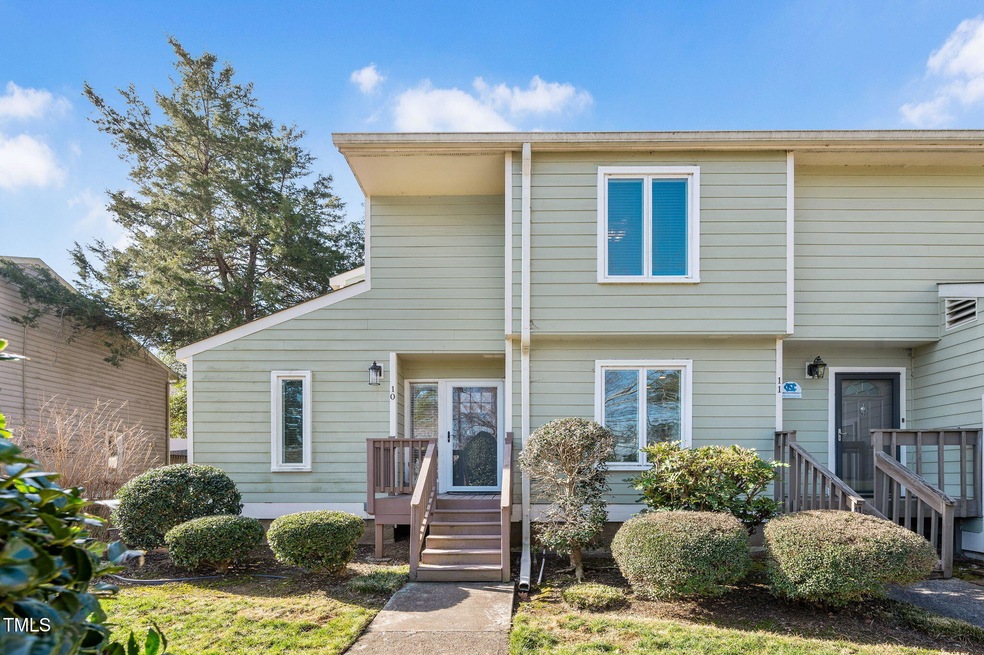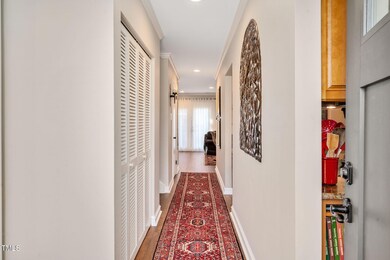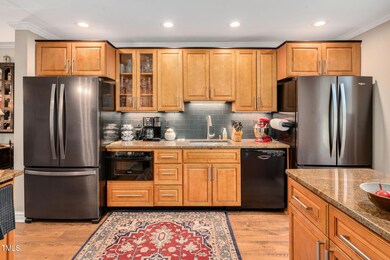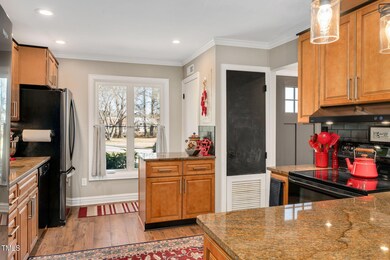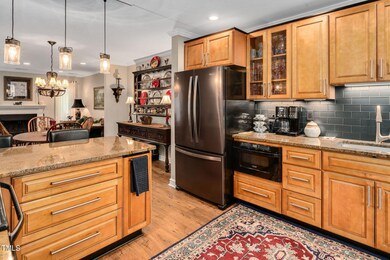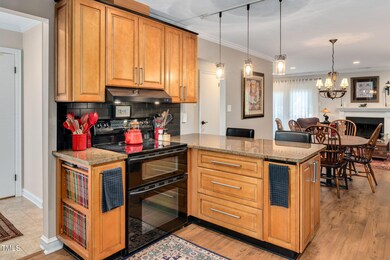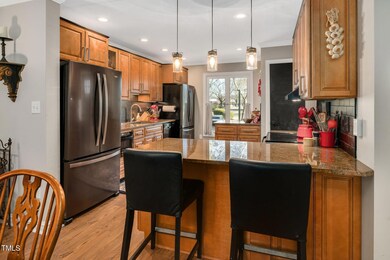
250 S Estes Dr Unit 10 Chapel Hill, NC 27514
Highlights
- Pasture Views
- Craftsman Architecture
- Wood Flooring
- Rashkis Elementary School Rated A
- Deck
- End Unit
About This Home
As of March 2025Welcome home to this beautifully custom-designed and updated 2-bedroom, 2.5-bathroom residence, featuring an additional flex room within nearly 1,500 square feet, all situated in an amazing Chapel Hill location. This home boasts a chef's kitchen that includes custom upgraded wood cabinets, Granite counters, a tile backsplash, under-counter lighting, a pantry, two refrigerators, a drawer microwave, two ovens, and much more! The kitchen opens up to a spacious dining room and a large, light-filled living room, complete with a wood-burning fireplace and French doors that lead to a generous back deck. Upstairs, you will find a nicely sized secondary bedroom, a large updated bathroom, and a laundry area. The main bedroom features a Juliet balcony, a walk-in closet, and an ensuite bathroom with a walk-in shower and additional storage.All of this is just steps away from University Place, which offers shopping, dining, a movie theater, a weekly farmers' market, and more. Come take a tour today—you won't want to miss this gem in Chapel Hill!
Last Agent to Sell the Property
Fathom Realty NC, LLC License #290931 Listed on: 02/08/2025

Townhouse Details
Home Type
- Townhome
Est. Annual Taxes
- $2,218
Year Built
- Built in 1974
Lot Details
- End Unit
- No Units Located Below
- No Unit Above or Below
- 1 Common Wall
- Landscaped
- Cleared Lot
HOA Fees
- $337 Monthly HOA Fees
Property Views
- Pasture
- Neighborhood
Home Design
- Craftsman Architecture
- Block Foundation
- Shingle Roof
- Wood Siding
- Lead Paint Disclosure
Interior Spaces
- 1,478 Sq Ft Home
- 2-Story Property
- Built-In Features
- Crown Molding
- Ceiling Fan
- Recessed Lighting
- Chandelier
- Wood Burning Fireplace
- Window Screens
- French Doors
- Living Room with Fireplace
- Dining Room
- Den
- Pull Down Stairs to Attic
Kitchen
- Eat-In Kitchen
- Breakfast Bar
- Double Self-Cleaning Oven
- Electric Oven
- Electric Cooktop
- Range Hood
- Microwave
- Dishwasher
- Granite Countertops
- Disposal
Flooring
- Wood
- Tile
Bedrooms and Bathrooms
- 2 Bedrooms
- Walk-in Shower
Laundry
- Laundry in Hall
- Washer and Dryer
Home Security
Parking
- 5 Parking Spaces
- Common or Shared Parking
- Lighted Parking
- Paved Parking
- 1 Open Parking Space
- Assigned Parking
Outdoor Features
- Balcony
- Deck
- Outdoor Storage
- Rain Gutters
- Porch
Schools
- Rashkis Elementary School
- Guy Phillips Middle School
- East Chapel Hill High School
Utilities
- Central Air
- Heat Pump System
- Underground Utilities
- Septic System
- High Speed Internet
- Cable TV Available
Listing and Financial Details
- Assessor Parcel Number 9799116613.004
Community Details
Overview
- Association fees include ground maintenance, maintenance structure, pest control, sewer, trash, water
- Onyx Brookwood HOA, Phone Number (919) 403-1130
- Brookwood Subdivision
- Maintained Community
- Community Parking
Amenities
- Picnic Area
- Trash Chute
Recreation
- Community Pool
Security
- Storm Doors
- Fire and Smoke Detector
Ownership History
Purchase Details
Home Financials for this Owner
Home Financials are based on the most recent Mortgage that was taken out on this home.Purchase Details
Home Financials for this Owner
Home Financials are based on the most recent Mortgage that was taken out on this home.Purchase Details
Purchase Details
Purchase Details
Home Financials for this Owner
Home Financials are based on the most recent Mortgage that was taken out on this home.Similar Homes in the area
Home Values in the Area
Average Home Value in this Area
Purchase History
| Date | Type | Sale Price | Title Company |
|---|---|---|---|
| Quit Claim Deed | -- | None Listed On Document | |
| Warranty Deed | $300,000 | Spruce Title | |
| Warranty Deed | $300,000 | Spruce Title | |
| Warranty Deed | $119,000 | None Available | |
| Warranty Deed | $113,000 | -- | |
| Warranty Deed | $90,000 | -- |
Mortgage History
| Date | Status | Loan Amount | Loan Type |
|---|---|---|---|
| Previous Owner | $270,000 | New Conventional | |
| Previous Owner | $13,900 | Credit Line Revolving | |
| Previous Owner | $5,000 | Credit Line Revolving | |
| Previous Owner | $75,000 | Purchase Money Mortgage |
Property History
| Date | Event | Price | Change | Sq Ft Price |
|---|---|---|---|---|
| 03/28/2025 03/28/25 | Sold | $300,000 | -4.8% | $203 / Sq Ft |
| 02/16/2025 02/16/25 | Pending | -- | -- | -- |
| 02/08/2025 02/08/25 | For Sale | $315,000 | -- | $213 / Sq Ft |
Tax History Compared to Growth
Tax History
| Year | Tax Paid | Tax Assessment Tax Assessment Total Assessment is a certain percentage of the fair market value that is determined by local assessors to be the total taxable value of land and additions on the property. | Land | Improvement |
|---|---|---|---|---|
| 2024 | $2,432 | $134,200 | $0 | $134,200 |
| 2023 | $2,373 | $134,200 | $0 | $134,200 |
| 2022 | $2,280 | $134,200 | $0 | $134,200 |
| 2021 | $2,252 | $134,200 | $0 | $134,200 |
| 2020 | $2,232 | $124,800 | $0 | $124,800 |
| 2018 | $2,174 | $124,800 | $0 | $124,800 |
| 2017 | $2,141 | $124,800 | $0 | $124,800 |
| 2016 | $2,141 | $122,760 | $5,875 | $116,885 |
| 2015 | $2,141 | $122,760 | $5,875 | $116,885 |
| 2014 | $2,082 | $122,760 | $5,875 | $116,885 |
Agents Affiliated with this Home
-
Kelley Schultz

Seller's Agent in 2025
Kelley Schultz
Fathom Realty NC, LLC
(919) 923-4599
89 Total Sales
-
Tiffany Williamson

Buyer's Agent in 2025
Tiffany Williamson
Navigate Realty
(919) 218-3057
1,396 Total Sales
Map
Source: Doorify MLS
MLS Number: 10075466
APN: 9799116613.004
- 250 S Estes Dr Unit 115
- 250 S Estes Dr Unit 101
- 250 S Estes Dr Unit 31
- 3 Shepherd Ln Unit Bldg C
- 130 S Estes Dr Unit G5
- 1 Shepherd Ln Unit B4
- 1002 Willow Dr Unit 70
- 1002 Willow Dr Unit 17
- 1002 Willow Dr Unit 107
- 1002 Willow Dr Unit 37
- 1200 Roosevelt Dr
- 100 Greenwood Ln
- 1103 Roosevelt Dr
- 324 Glendale Dr
- 1513 E Franklin St Unit Bldg A 104
- 112 Meadowbrook Dr
- 115 N Estes Dr
- 636 Christopher Rd
- 800 Christopher Rd
- 182 Chetango Mountain Rd
