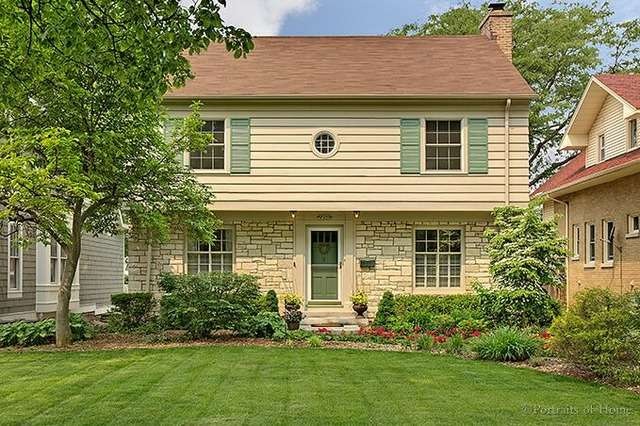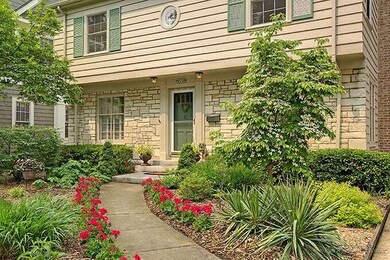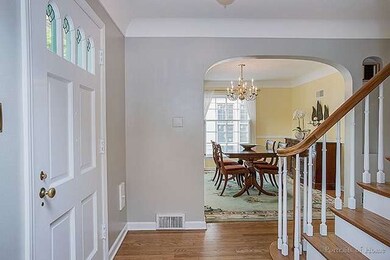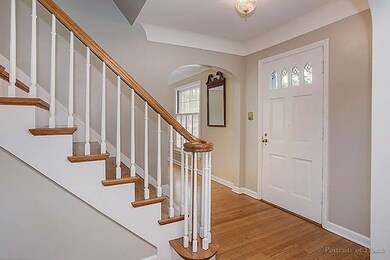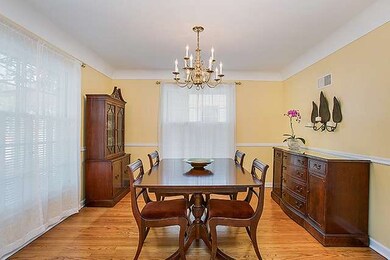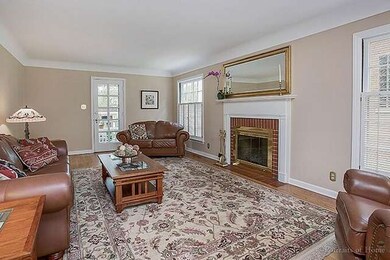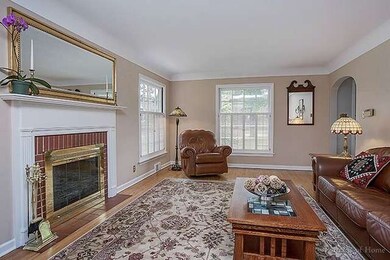
250 S Hagans Ave Elmhurst, IL 60126
Highlights
- Colonial Architecture
- Wood Flooring
- Detached Garage
- Hawthorne Elementary School Rated A
- Balcony
- Porch
About This Home
As of October 2020HIGHLY DESIRABLE COLLEGE VIEW COLONIAL IN PRISTINE CONDITION! SPACIOUS LIGHT-FILLED ROOMS WITH HDWD FLRS, COVE CEILINGS AND WOOD-BURNING FIREPLACE! EAT-IN KITCHEN IN SOFT UPDATED COLORS! BASEMENT SPACE TO CUSTOMIZE TO SUIT! PERFECT FOR OUTDOOR LOVERS-2ND STORY SUN-DECK, AIRY COVERED BACK PORCH, REAR PATIO FOR GRILLING, AND YOUR OWN SECRET GARDEN! ALL RIGHT IN THE HEART OF ELMHURST! WALK TO TOWN, PARK, SCHOOLS, TRAIN!
Last Agent to Sell the Property
Martha Jorden
Fathom Realty IL LLC License #475122627 Listed on: 06/25/2015

Home Details
Home Type
- Single Family
Est. Annual Taxes
- $13,257
Year Built
- 1942
Parking
- Detached Garage
- Parking Available
- Garage Door Opener
- Driveway
- Parking Included in Price
- Garage Is Owned
Home Design
- Colonial Architecture
- Asphalt Shingled Roof
- Cedar
Interior Spaces
- Dry Bar
- Wood Burning Fireplace
- Wood Flooring
- Finished Basement
- Basement Fills Entire Space Under The House
- Storm Screens
Kitchen
- Breakfast Bar
- Oven or Range
- Microwave
- Dishwasher
- Disposal
Laundry
- Dryer
- Washer
Outdoor Features
- Balcony
- Stamped Concrete Patio
- Porch
Utilities
- Forced Air Heating and Cooling System
- Heating System Uses Gas
- Lake Michigan Water
Additional Features
- East or West Exposure
- Property is near a bus stop
Listing and Financial Details
- Homeowner Tax Exemptions
Ownership History
Purchase Details
Home Financials for this Owner
Home Financials are based on the most recent Mortgage that was taken out on this home.Purchase Details
Home Financials for this Owner
Home Financials are based on the most recent Mortgage that was taken out on this home.Similar Homes in Elmhurst, IL
Home Values in the Area
Average Home Value in this Area
Purchase History
| Date | Type | Sale Price | Title Company |
|---|---|---|---|
| Warranty Deed | $589,000 | First American Title | |
| Warranty Deed | $505,000 | First American Title Company |
Mortgage History
| Date | Status | Loan Amount | Loan Type |
|---|---|---|---|
| Previous Owner | $471,200 | New Conventional | |
| Previous Owner | $404,000 | Adjustable Rate Mortgage/ARM | |
| Previous Owner | $49,995 | Credit Line Revolving | |
| Previous Owner | $121,195 | New Conventional | |
| Previous Owner | $250,000 | Unknown | |
| Previous Owner | $200,000 | Unknown | |
| Previous Owner | $70,000 | Unknown | |
| Previous Owner | $78,300 | Unknown | |
| Previous Owner | $175,000 | Credit Line Revolving |
Property History
| Date | Event | Price | Change | Sq Ft Price |
|---|---|---|---|---|
| 10/30/2020 10/30/20 | Sold | $589,000 | -1.8% | $334 / Sq Ft |
| 10/01/2020 10/01/20 | For Sale | $599,900 | 0.0% | $340 / Sq Ft |
| 09/27/2020 09/27/20 | Pending | -- | -- | -- |
| 09/06/2020 09/06/20 | Pending | -- | -- | -- |
| 08/28/2020 08/28/20 | For Sale | $599,900 | +18.8% | $340 / Sq Ft |
| 09/01/2015 09/01/15 | Sold | $505,000 | -1.9% | $286 / Sq Ft |
| 08/06/2015 08/06/15 | Pending | -- | -- | -- |
| 07/13/2015 07/13/15 | Price Changed | $515,000 | -1.9% | $292 / Sq Ft |
| 06/25/2015 06/25/15 | For Sale | $525,000 | -- | $298 / Sq Ft |
Tax History Compared to Growth
Tax History
| Year | Tax Paid | Tax Assessment Tax Assessment Total Assessment is a certain percentage of the fair market value that is determined by local assessors to be the total taxable value of land and additions on the property. | Land | Improvement |
|---|---|---|---|---|
| 2024 | $13,257 | $227,970 | $97,337 | $130,633 |
| 2023 | $12,312 | $210,810 | $90,010 | $120,800 |
| 2022 | $11,924 | $202,650 | $86,520 | $116,130 |
| 2021 | $11,631 | $197,610 | $84,370 | $113,240 |
| 2020 | $10,975 | $193,280 | $82,520 | $110,760 |
| 2019 | $10,746 | $183,760 | $78,460 | $105,300 |
| 2018 | $8,920 | $153,110 | $74,270 | $78,840 |
| 2017 | $8,725 | $145,900 | $70,770 | $75,130 |
| 2016 | $8,540 | $134,650 | $66,670 | $67,980 |
| 2015 | $8,454 | $125,440 | $62,110 | $63,330 |
| 2014 | $10,002 | $135,790 | $49,300 | $86,490 |
| 2013 | $9,893 | $137,700 | $49,990 | $87,710 |
Agents Affiliated with this Home
-
Linsey Rosland

Seller's Agent in 2020
Linsey Rosland
Coldwell Banker Realty
(815) 351-2375
2 in this area
9 Total Sales
-
Dan Arenz

Buyer's Agent in 2020
Dan Arenz
Baird Warner
(630) 776-7112
21 in this area
45 Total Sales
-
M
Seller's Agent in 2015
Martha Jorden
Fathom Realty IL LLC
Map
Source: Midwest Real Estate Data (MRED)
MLS Number: MRD08964620
APN: 06-02-321-015
- 206 S Hawthorne Ave
- 452 W Alma St
- 508 W Alma St
- 120 N Walnut St
- 465 W Alexander Blvd
- 255 S West Ave Unit 308
- 211 N Hwy N
- 505 W Alexander Blvd
- 102 E Adelia St
- 396 S Washington St
- 105 S Cottage Hill Ave Unit 303
- 412 S Rex Blvd
- 111 N Larch Ave Unit 206
- 404 S York St
- 145 S York St Unit 504
- 193 N Elm Ave
- 194 N Addison Ave
- 245 N Myrtle Ave
- 115 W Seminole Ave
- 210 N Addison Ave Unit 201
