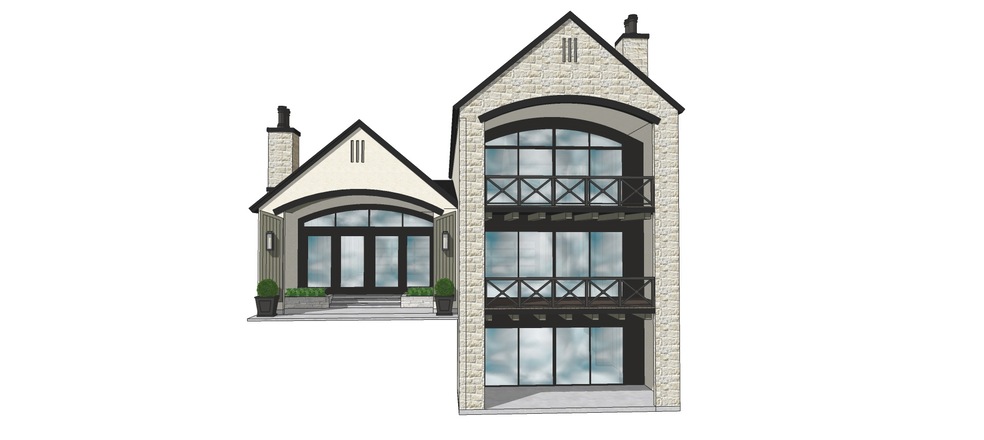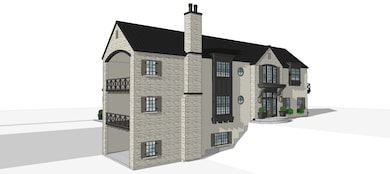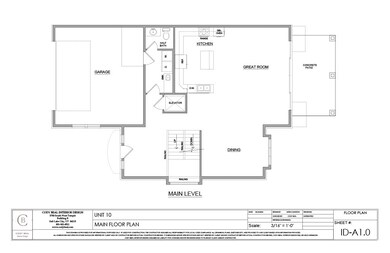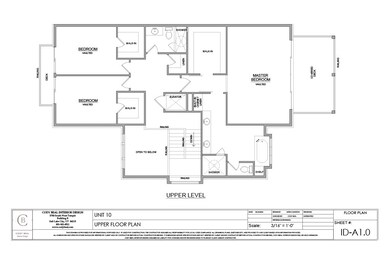250 S Main St Unit 10 Alpine, UT 84004
Estimated payment $8,127/month
Highlights
- New Construction
- ENERGY STAR Certified Homes
- Vaulted Ceiling
- Westfield School Rated A-
- Home Energy Score
- 5-minute walk to Legacy Park
About This Home
Welcome to your dream home-a perfect blend of elegance, comfort, and convenience. Nestled in a tranquil, exclusive neighborhood, this stunning property offers luxury living with minimal upkeep. It's a turnkey opportunity for those seeking a sophisticated lifestyle with ease. Don't miss the chance to make this low-maintenance, luxurious home with spectacular views your own. Our homes offer a variety of customizable options, including 2- to 5-bedroom layouts, steam showers, fireplaces, elevators, and more. Our agents are happy to assist you in selecting a floor plan that perfectly suits your needs. Please review the attached list of standard features, all of which are included in the price. Any upgrades or features beyond the standard list are available at an additional cost, regardless of what may be listed on the multiple listing service. Contact us today to schedule a private tour of this exclusive community and experience the epitome of luxury living. ***MODEL HOME HOURS*** M-F 12pm to 5pm | Sat 10am to 3 pm | Sunday By Appointment.
Listing Agent
Richard Volz
Berkshire Hathaway HomeServices Elite Real Estate License #13561167 Listed on: 06/04/2024
Co-Listing Agent
Berkshire Hathaway HomeServices Elite Real Estate License #6732608
Townhouse Details
Home Type
- Townhome
Est. Annual Taxes
- $7,342
Year Built
- Built in 2024 | New Construction
Lot Details
- 1,742 Sq Ft Lot
- Landscaped
HOA Fees
- $225 Monthly HOA Fees
Parking
- 2 Car Attached Garage
- 4 Open Parking Spaces
Home Design
- Twin Home
- Metal Roof
- Stone Siding
- Stucco
Interior Spaces
- 4,350 Sq Ft Home
- 3-Story Property
- Vaulted Ceiling
- Ceiling Fan
- 2 Fireplaces
- Self Contained Fireplace Unit Or Insert
- Double Pane Windows
- Sliding Doors
- Entrance Foyer
- Smart Doorbell
- Great Room
- Basement Fills Entire Space Under The House
- Gas Dryer Hookup
Kitchen
- Double Oven
- Gas Range
- Free-Standing Range
- Range Hood
- Microwave
- Granite Countertops
- Disposal
- Instant Hot Water
Flooring
- Carpet
- Tile
Bedrooms and Bathrooms
- 4 Bedrooms
- Walk-In Closet
- Bathtub With Separate Shower Stall
Home Security
- Alarm System
- Smart Thermostat
Eco-Friendly Details
- Home Energy Score
- ENERGY STAR Certified Homes
- Electronic Air Cleaner
- Reclaimed Water Irrigation System
Schools
- Westfield Elementary School
- Timberline Middle School
- Lone Peak High School
Utilities
- Humidifier
- Forced Air Heating and Cooling System
- Natural Gas Connected
Listing and Financial Details
- Assessor Parcel Number 67-088-0010
Community Details
Overview
- Association fees include security, insurance, ground maintenance
- Montdella Subdivision
Recreation
- Snow Removal
Pet Policy
- Pets Allowed
Security
- Fire and Smoke Detector
Map
Home Values in the Area
Average Home Value in this Area
Tax History
| Year | Tax Paid | Tax Assessment Tax Assessment Total Assessment is a certain percentage of the fair market value that is determined by local assessors to be the total taxable value of land and additions on the property. | Land | Improvement |
|---|---|---|---|---|
| 2025 | $1,392 | $170,300 | $170,300 | $0 |
| 2024 | $1,392 | $162,200 | $0 | $0 |
| 2023 | $1,296 | $162,200 | $0 | $0 |
| 2022 | $1,399 | $170,000 | $170,000 | $0 |
| 2021 | $1,637 | $170,000 | $170,000 | $0 |
Property History
| Date | Event | Price | Change | Sq Ft Price |
|---|---|---|---|---|
| 10/10/2024 10/10/24 | Pending | -- | -- | -- |
| 06/04/2024 06/04/24 | For Sale | $1,375,000 | -- | $316 / Sq Ft |
Purchase History
| Date | Type | Sale Price | Title Company |
|---|---|---|---|
| Warranty Deed | -- | Backman Title |
Mortgage History
| Date | Status | Loan Amount | Loan Type |
|---|---|---|---|
| Open | $1,100,000 | New Conventional |
Source: UtahRealEstate.com
MLS Number: 2002929
APN: 67-088-0010
- 250 S Main St Unit 20
- 250 S Main St Unit 7
- 250 S Main St Unit 25
- 201 E Red Pine Dr Unit 17
- 30 S Main St
- 88 W Cascade Ave
- 596 S Cascade Ct
- 318 Ridge Dr
- 629 S Pheasant Ridge Cir
- 357 N Main St
- 351 Deerfield Dr
- 546 River Meadow Dr
- 134 Glacier Lily Dr
- 868 Braddock Ln
- 444 Ranch Dr Unit 34
- 501 W Devey Dr
- 584 S Silver Ln
- 35 Sledhill Cir Unit 2
- 710 Ridge Crest Ct
- 530 Hillside Cir




