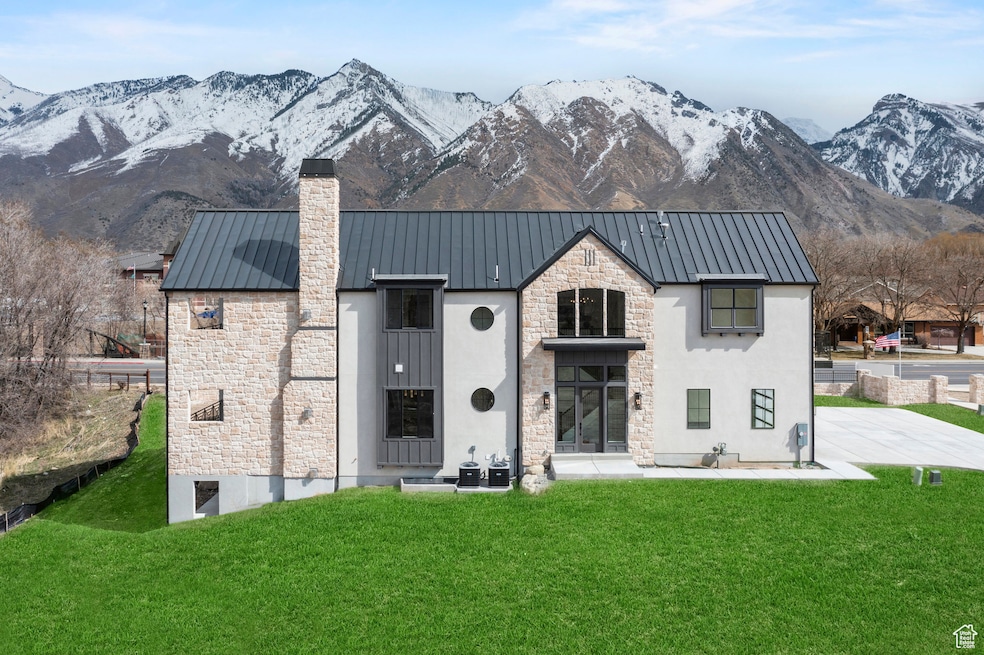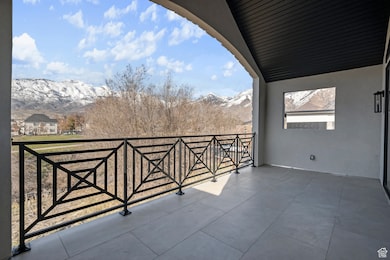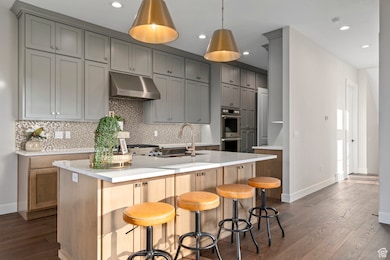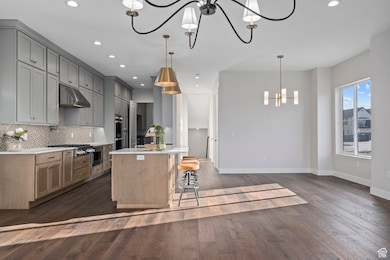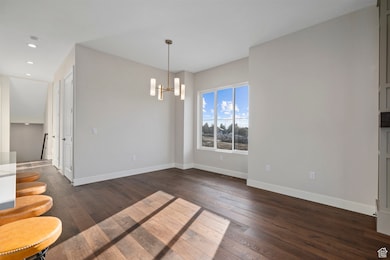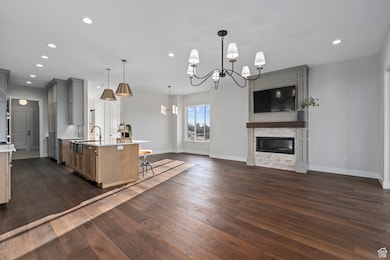250 S Main St Unit 20 Alpine, UT 84004
Estimated payment $7,450/month
Highlights
- Water Views
- New Construction
- ENERGY STAR Certified Homes
- Westfield School Rated A-
- Updated Kitchen
- 5-minute walk to Legacy Park
About This Home
Welcome to your dream home-a perfect blend of elegance, comfort, and convenience. Nestled in a tranquil, exclusive neighborhood, this stunning property offers luxury living with minimal upkeep. It's a turnkey opportunity for those seeking a sophisticated lifestyle with ease. Don't miss the chance to make this low-maintenance, luxurious home with spectacular views your own. Our homes offer a variety of customizable options, including 2-5 bedroom layouts, steam showers, fireplaces, and more. Ask about elevator options! Our agents are happy to assist you in selecting a floor plan that perfectly suits your needs. Contact us today to schedule a private tour of this exclusive community and experience the epitome of luxury living. **Model Home Hours: ***MODEL HOME HOURS*** Tues -Fri 12pm to 5pm | Sat 11 am to 4 pm | Sunday By Appointment.
Listing Agent
Richard Volz
Berkshire Hathaway HomeServices Elite Real Estate License #13561167 Listed on: 03/31/2025
Co-Listing Agent
Berkshire Hathaway HomeServices Elite Real Estate License #6732608
Townhouse Details
Home Type
- Townhome
Est. Annual Taxes
- $1,392
Year Built
- Built in 2025 | New Construction
Lot Details
- 1,742 Sq Ft Lot
- Landscaped
- Sloped Lot
HOA Fees
- $225 Monthly HOA Fees
Parking
- 2 Car Attached Garage
- Open Parking
Property Views
- Water
- Mountain
- Valley
Home Design
- Twin Home
- Pitched Roof
- Metal Roof
- Stone Siding
- Low Volatile Organic Compounds (VOC) Products or Finishes
- Stucco
Interior Spaces
- 3,433 Sq Ft Home
- 3-Story Property
- Vaulted Ceiling
- Ceiling Fan
- 2 Fireplaces
- Self Contained Fireplace Unit Or Insert
- Double Pane Windows
- Sliding Doors
- Entrance Foyer
- Great Room
- Den
- Gas Dryer Hookup
Kitchen
- Updated Kitchen
- Built-In Double Oven
- Gas Range
- Range Hood
- Microwave
- Disposal
Flooring
- Wood
- Carpet
- Tile
Bedrooms and Bathrooms
- 3 Bedrooms
- Walk-In Closet
- Bathtub With Separate Shower Stall
Basement
- Walk-Out Basement
- Basement Fills Entire Space Under The House
Home Security
Eco-Friendly Details
- Home Energy Score
- ENERGY STAR Certified Homes
- Sprinkler System
Outdoor Features
- Balcony
- Covered Patio or Porch
Schools
- Westfield Elementary School
- Timberline Middle School
- Lone Peak High School
Utilities
- Humidifier
- Forced Air Heating and Cooling System
- Not Connected to Sewer
Listing and Financial Details
- Home warranty included in the sale of the property
- Assessor Parcel Number 67-088-0020
Community Details
Overview
- Association fees include insurance, ground maintenance
- Montdella Subdivision
Recreation
- Snow Removal
Pet Policy
- Pets Allowed
Additional Features
- Picnic Area
- Fire and Smoke Detector
Map
Home Values in the Area
Average Home Value in this Area
Tax History
| Year | Tax Paid | Tax Assessment Tax Assessment Total Assessment is a certain percentage of the fair market value that is determined by local assessors to be the total taxable value of land and additions on the property. | Land | Improvement |
|---|---|---|---|---|
| 2025 | $1,392 | $170,300 | $170,300 | $0 |
| 2024 | $1,392 | $162,200 | $0 | $0 |
| 2023 | $1,296 | $162,200 | $0 | $0 |
| 2022 | $1,399 | $170,000 | $170,000 | $0 |
| 2021 | $1,637 | $170,000 | $170,000 | $0 |
Property History
| Date | Event | Price | List to Sale | Price per Sq Ft |
|---|---|---|---|---|
| 03/31/2025 03/31/25 | Pending | -- | -- | -- |
| 03/31/2025 03/31/25 | For Sale | $1,350,000 | -- | $393 / Sq Ft |
Source: UtahRealEstate.com
MLS Number: 2074013
APN: 67-088-0020
- 250 S Main St Unit 7
- 250 S Main St Unit 25
- 177 W Canyon Crest Rd
- 259 Twin River Loop
- 201 E Red Pine Dr Unit 17
- 30 S Main St
- 88 W Cascade Ave
- 48 N 100 E
- 501 S 800 W
- 501 W Devey Dr
- 475 Grove Dr
- 35 Sledhill Cir Unit 2
- 11372 W Inverness Ct Unit 7
- 769 W Ranch Cir
- 659 E Pioneer Rd
- 1249 E Pioneer Rd
- 682 Healey Blvd
- 5246 W 11200 N Unit 1
- 5984 W 11200 N Unit 1
- 760 Eagleview Dr
