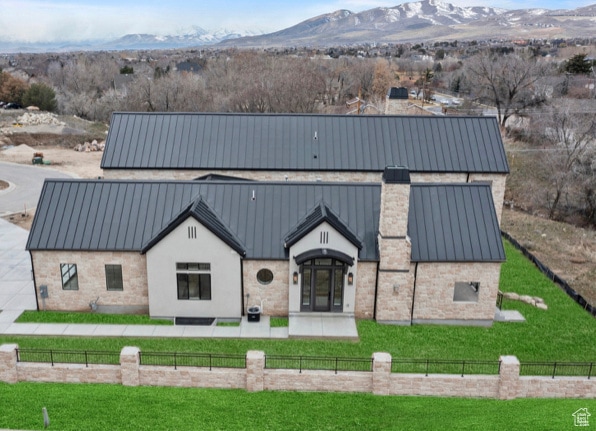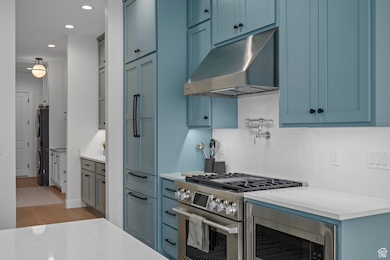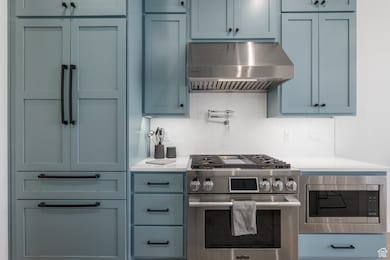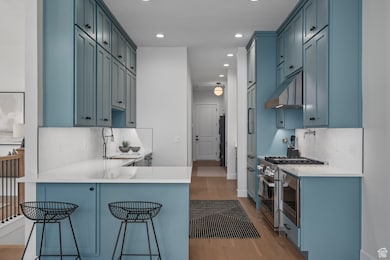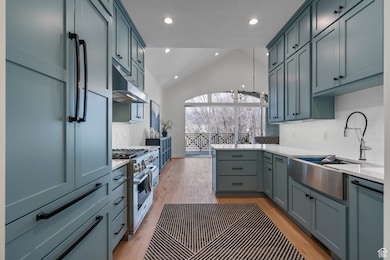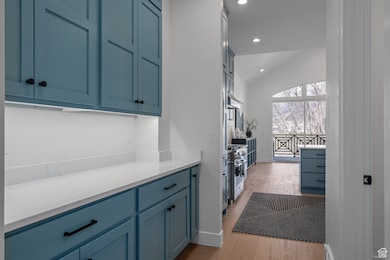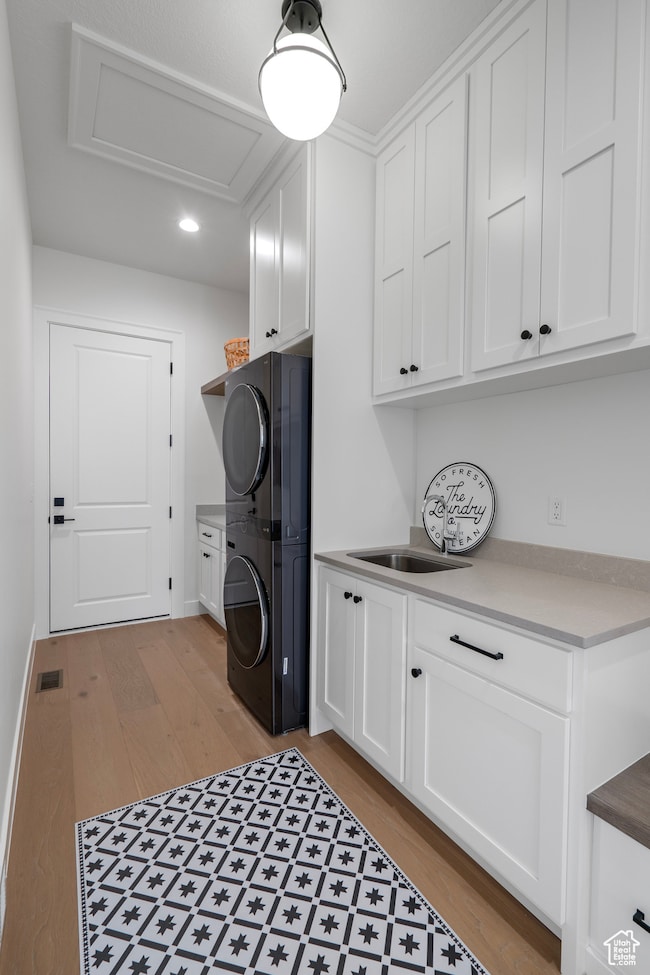250 S Main St Unit 25 Alpine, UT 84004
Estimated payment $4,635/month
Highlights
- Updated Kitchen
- ENERGY STAR Certified Homes
- Mountain View
- Westfield School Rated A-
- Home Energy Score
- 5-minute walk to Legacy Park
About This Home
Welcome to your dream home-a perfect blend of elegance, comfort, and convenience. Nestled in a tranquil, exclusive neighborhood, this stunning property offers luxury living with minimal upkeep. It's a turnkey opportunity for those seeking a sophisticated lifestyle with ease. Don't miss the chance to make this low-maintenance, luxurious home with spectacular views your own. Our homes offer a variety of customizable options, including 2-5 bedroom layouts, steam showers, fireplaces, and more. Ask about elevator options! Our agents are happy to assist you in selecting a floor plan that perfectly suits your needs. Contact us today to schedule a private tour of this exclusive community and experience the epitome of luxury living. **Model Home Hours: ***MODEL HOME HOURS*** Tues -Fri 12pm to 5pm | Sat 11 am to 4 pm | Sunday By Appointment.
Listing Agent
Richard Volz
Berkshire Hathaway HomeServices Elite Real Estate License #13561167 Listed on: 02/13/2025
Co-Listing Agent
Berkshire Hathaway HomeServices Elite Real Estate License #6732608
Townhouse Details
Home Type
- Townhome
Est. Annual Taxes
- $2,481
Year Built
- Built in 2024
Lot Details
- 1,742 Sq Ft Lot
- Creek or Stream
- Landscaped
- Sloped Lot
HOA Fees
- $225 Monthly HOA Fees
Parking
- 2 Car Attached Garage
- Open Parking
Home Design
- Rambler Architecture
- Twin Home
- Pitched Roof
- Metal Roof
- Stone Siding
- Stucco
Interior Spaces
- 2,416 Sq Ft Home
- 2-Story Property
- Wet Bar
- Vaulted Ceiling
- Ceiling Fan
- Self Contained Fireplace Unit Or Insert
- Gas Log Fireplace
- Double Pane Windows
- Sliding Doors
- Entrance Foyer
- Mountain Views
- Basement Fills Entire Space Under The House
Kitchen
- Updated Kitchen
- Free-Standing Range
- Range Hood
- Microwave
- Disposal
Flooring
- Wood
- Carpet
- Tile
Bedrooms and Bathrooms
- 3 Bedrooms | 1 Primary Bedroom on Main
- Walk-In Closet
Laundry
- Dryer
- Washer
Home Security
Eco-Friendly Details
- Home Energy Score
- ENERGY STAR Certified Homes
- Sprinkler System
Schools
- Westfield Elementary School
- Timberline Middle School
- Lone Peak High School
Utilities
- Humidifier
- Forced Air Heating and Cooling System
- Natural Gas Connected
Listing and Financial Details
- Home warranty included in the sale of the property
- Assessor Parcel Number 67-088-0025
Community Details
Overview
- Association fees include insurance, ground maintenance
- Montdella Subdivision
Recreation
- Snow Removal
Pet Policy
- Pets Allowed
Additional Features
- Picnic Area
- Fire and Smoke Detector
Map
Home Values in the Area
Average Home Value in this Area
Tax History
| Year | Tax Paid | Tax Assessment Tax Assessment Total Assessment is a certain percentage of the fair market value that is determined by local assessors to be the total taxable value of land and additions on the property. | Land | Improvement |
|---|---|---|---|---|
| 2025 | $2,481 | $308,770 | $170,300 | $391,100 |
| 2024 | $2,481 | $289,135 | $0 | $0 |
| 2023 | $1,658 | $207,405 | $0 | $0 |
| 2022 | $1,430 | $173,800 | $0 | $0 |
| 2021 | $1,637 | $170,000 | $170,000 | $0 |
Property History
| Date | Event | Price | List to Sale | Price per Sq Ft |
|---|---|---|---|---|
| 06/18/2025 06/18/25 | Price Changed | $799,000 | -2.6% | $331 / Sq Ft |
| 05/28/2025 05/28/25 | Price Changed | $820,000 | -0.6% | $339 / Sq Ft |
| 05/13/2025 05/13/25 | Price Changed | $825,000 | -0.6% | $341 / Sq Ft |
| 04/29/2025 04/29/25 | Price Changed | $830,000 | -1.2% | $344 / Sq Ft |
| 04/17/2025 04/17/25 | Price Changed | $840,000 | -1.2% | $348 / Sq Ft |
| 02/13/2025 02/13/25 | For Sale | $850,000 | -- | $352 / Sq Ft |
Source: UtahRealEstate.com
MLS Number: 2064404
APN: 67-088-0025
- 250 S Main St Unit 7
- 250 S Main St Unit 20
- 177 W Canyon Crest Rd
- 259 Twin River Loop
- 30 S Main St
- 88 W Cascade Ave
- 48 N 100 E
- 596 S Cascade Ct
- 629 S Pheasant Ridge Cir
- 546 River Meadow Dr
- 868 S Braddock Ln
- 501 W Devey Dr
- 35 Sledhill Cir Unit 2
- 659 E Pioneer Rd
- 1249 E Pioneer Rd
- 5377 W Evergreen Way
- 5548 W 11350 N
- 682 Healey Blvd
- 5984 W 11200 N Unit 1
- 760 Eagleview Dr
- 87 Glacier Lily Dr Unit Basement Apartment
- 10766 N Cypress
- 4049 W Cimarron
- 10567 N Sugarloaf Dr
- 10078 N Loblobby Ln
- 2142 E Brookings Dr
- 4942 Gallatin Way
- 6225 W 10050 N
- 14788 S Castle End Cove
- 2884 N 675 E
- 1795 E Walnut Grove Dr
- 14902 S Saddle Leaf Ct
- 14848 S Seven Oaks Ln
- 847 W Spring Dew Ln
- 3601 N Mountain View Rd
- 339 W 2450 N
- 896 N 560 W St
- 946 Shadow Brk Ln
- 570 W 2375 N St
- 4200 N Seasons View Dr
