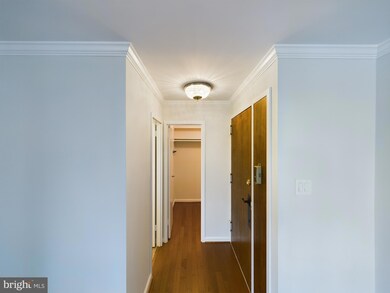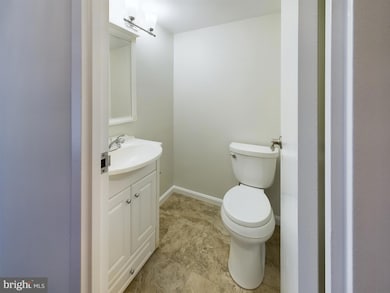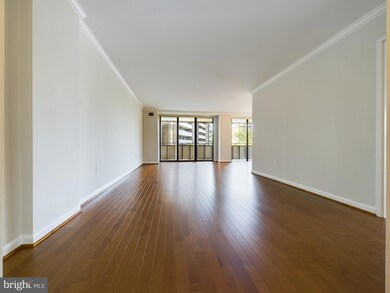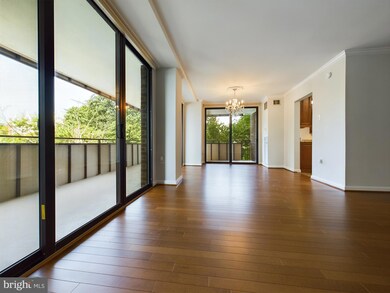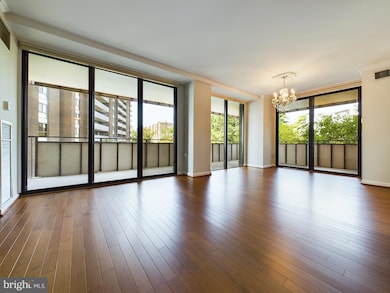
Templeton 250 S Reynolds St Unit 204 Alexandria, VA 22304
Landmark NeighborhoodHighlights
- City View
- Contemporary Architecture
- Main Floor Bedroom
- Open Floorplan
- Solid Hardwood Flooring
- 3-minute walk to Wiggley Field Dog Park
About This Home
As of October 2024A Templeton Beauty! Elegant updates and energy efficient, this one bedroom, 1.5 bath condominium includes a huge wrap around balcony and its own parking space. Just imagine a fabulous container garden and all the entertaining you can do in this wonderful outdoor space! In 2018, the kitchen was remodeled which increased the cabinet space with custom features(soft close doors including drawers) and a full size washer and dryer. Also added were porcelain flooring, granite counters, tiled back splash, and top of the line stainless steel appliances. All three HVAC units were replaced in this home and gleaming hardwood floors were installed throughout. The windows and sliding doors were replaced with energy saving double pane thermal glass and when the sun streams in and you need to chill, use the remote that controls the motorized blinds. The primary bedroom walk in closet has been redesigned to maximize the storage capacity and the bathrooms were also spruced up. The garage is secure and the parking space is accessed through the basement to space 41 . Extra storage is also on the basement level. Carts are stored here to help after shopping. Much care has been given to the common areas. The lobby, the halls, the back deck, patio, pool, party room, and sports court create a rich and welcoming ambience. The busline is on South Reynolds making it easy to get to the Metro, DC and other desireable spots. West End Alexandria is experiencing a rebirth. Part of the former Landmark Shopping Center will be replaced with a $1 billion project with up to 290,000 square feet of retail and 1,962 housing units. The other half will be repurposed into a $2 billion, 1.1 million-square-foot hospital with Inova Health System as the anchor tenant. An investment here is definitely safe. To ease any appliance issues that arise, the owner is providing a 2-10 Home Warranty with the purchase.
Last Agent to Sell the Property
Samson Properties License #0225003363 Listed on: 08/29/2024

Property Details
Home Type
- Condominium
Est. Annual Taxes
- $2,670
Year Built
- Built in 1974 | Remodeled in 2018
Lot Details
- Backs To Open Common Area
- West Facing Home
- Property is in excellent condition
HOA Fees
- $797 Monthly HOA Fees
Parking
- Assigned parking located at #41
- Basement Garage
- Garage Door Opener
- Parking Lot
- Parking Permit Included
- Parking Space Conveys
- 1 Assigned Parking Space
Property Views
- Woods
Home Design
- Contemporary Architecture
Interior Spaces
- 1,262 Sq Ft Home
- Property has 1 Level
- Open Floorplan
- Crown Molding
- Double Pane Windows
- Window Treatments
- Sliding Windows
- Window Screens
- Combination Dining and Living Room
- Solid Hardwood Flooring
- Security Gate
Kitchen
- Double Self-Cleaning Oven
- Built-In Range
- Built-In Microwave
- Ice Maker
- Dishwasher
- Stainless Steel Appliances
- Upgraded Countertops
- Disposal
Bedrooms and Bathrooms
- 1 Main Level Bedroom
- En-Suite Bathroom
- Walk-In Closet
Laundry
- Laundry on main level
- Electric Front Loading Dryer
- Front Loading Washer
Accessible Home Design
- Accessible Elevator Installed
- Level Entry For Accessibility
- Flooring Modification
Eco-Friendly Details
- Energy-Efficient Windows
Outdoor Features
- Exterior Lighting
Utilities
- Forced Air Heating and Cooling System
- Vented Exhaust Fan
- Electric Water Heater
Listing and Financial Details
- Assessor Parcel Number 36521600
Community Details
Overview
- Association fees include common area maintenance, management, lawn maintenance, pool(s), security gate, snow removal, trash, sewer, water
- High-Rise Condominium
- The Templeton Condos
- Templeton Community
- Templeton Subdivision
- Property Manager
Amenities
- Common Area
- Party Room
Recreation
- Community Basketball Court
- Community Playground
Pet Policy
- No Pets Allowed
Ownership History
Purchase Details
Home Financials for this Owner
Home Financials are based on the most recent Mortgage that was taken out on this home.Purchase Details
Home Financials for this Owner
Home Financials are based on the most recent Mortgage that was taken out on this home.Purchase Details
Home Financials for this Owner
Home Financials are based on the most recent Mortgage that was taken out on this home.Similar Homes in Alexandria, VA
Home Values in the Area
Average Home Value in this Area
Purchase History
| Date | Type | Sale Price | Title Company |
|---|---|---|---|
| Deed | $279,000 | Old Republic National Title | |
| Warranty Deed | $169,000 | Title Forward | |
| Warranty Deed | $219,000 | -- |
Mortgage History
| Date | Status | Loan Amount | Loan Type |
|---|---|---|---|
| Open | $265,050 | New Conventional | |
| Previous Owner | $135,200 | New Conventional | |
| Previous Owner | $208,050 | New Conventional |
Property History
| Date | Event | Price | Change | Sq Ft Price |
|---|---|---|---|---|
| 10/21/2024 10/21/24 | Sold | $279,000 | 0.0% | $221 / Sq Ft |
| 09/05/2024 09/05/24 | For Sale | $279,000 | 0.0% | $221 / Sq Ft |
| 09/05/2024 09/05/24 | Off Market | $279,000 | -- | -- |
| 08/29/2024 08/29/24 | For Sale | $279,000 | +65.1% | $221 / Sq Ft |
| 04/02/2018 04/02/18 | Sold | $169,000 | 0.0% | $134 / Sq Ft |
| 03/04/2018 03/04/18 | Pending | -- | -- | -- |
| 03/02/2018 03/02/18 | For Sale | $169,000 | -- | $134 / Sq Ft |
Tax History Compared to Growth
Tax History
| Year | Tax Paid | Tax Assessment Tax Assessment Total Assessment is a certain percentage of the fair market value that is determined by local assessors to be the total taxable value of land and additions on the property. | Land | Improvement |
|---|---|---|---|---|
| 2025 | $2,759 | $259,689 | $80,175 | $179,514 |
| 2024 | $2,759 | $235,282 | $77,090 | $158,192 |
| 2023 | $2,560 | $230,671 | $75,580 | $155,091 |
| 2022 | $2,513 | $226,392 | $74,097 | $152,295 |
| 2021 | $2,400 | $216,207 | $70,569 | $145,638 |
| 2020 | $2,233 | $197,687 | $64,153 | $133,534 |
| 2019 | $2,153 | $190,564 | $61,685 | $128,879 |
| 2018 | $1,995 | $176,551 | $56,593 | $119,958 |
| 2017 | $1,827 | $161,637 | $51,448 | $110,189 |
| 2016 | $2,016 | $187,923 | $60,495 | $127,428 |
| 2015 | $2,051 | $196,667 | $60,495 | $136,172 |
| 2014 | $2,131 | $204,274 | $62,948 | $141,326 |
Agents Affiliated with this Home
-
Cheryl Hanback

Seller's Agent in 2024
Cheryl Hanback
Samson Properties
(703) 864-4321
3 in this area
111 Total Sales
-
Dilyara Daminova

Buyer's Agent in 2024
Dilyara Daminova
Samson Properties
(571) 499-2727
3 in this area
445 Total Sales
-
Zaza Pasori

Seller's Agent in 2018
Zaza Pasori
Allison James Estates & Homes
(202) 412-5221
16 Total Sales
About Templeton
Map
Source: Bright MLS
MLS Number: VAAX2037426
APN: 058.01-0A-0204
- 250 S Reynolds St Unit 1007
- 250 S Reynolds St Unit 612
- 244 S Reynolds St Unit 201
- 244 S Reynolds St Unit 405
- 301 S Reynolds St Unit 611
- 75 S Reynolds St Unit 101
- 75 S Reynolds St Unit 411
- 60 S Van Dorn St Unit 503
- 247 S Pickett St Unit 301
- 245 S Pickett St Unit 102
- 274 Gretna Green Ct Unit 43
- 16 S Van Dorn St Unit 604
- 5250 Valley Forge Dr Unit 201
- 5250 Valley Forge Dr Unit 407
- 5250 Valley Forge Dr Unit 108
- 1 Canterbury Square Unit 101
- 400 Cameron Station Blvd Unit 325
- 400 Cameron Station Blvd Unit 438
- 5263 Colonel Johnson Ln
- 171 Barrett Place

