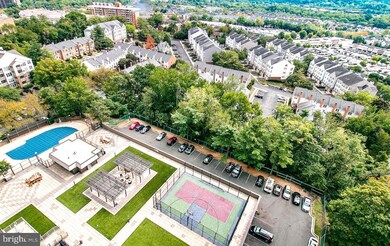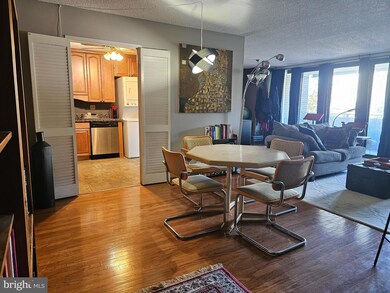Templeton 250 S Reynolds St Unit 206 Floor 1 Alexandria, VA 22304
Landmark NeighborhoodEstimated payment $2,205/month
Highlights
- Gated Community
- Solid Hardwood Flooring
- Party Room
- Contemporary Architecture
- Community Pool
- 3-minute walk to Wiggley Field Dog Park
About This Home
This unit qualifies for an amazing 0% down payment program with First National Bank, regardless of Buyer's income, ask your agent about the preferred lender and program details. Massive, updated, condo in the heart of Alexandria's West End community. Contemporary design with hardwood floors, stainless steel appliances, granite counters, 1.5 baths, and an oversized balcony. The Templeton has extensive amenities. One garage space (#11), one pass for the Templeton's secure gated lot, great closets and a storage unit. Watch as the innovative, 52 acre, $2 billion Landmark mixed-use community project takes shape. Construction underway for retail, a state-of-the art hospital, a network of outdoor spaces, parks, playground, ice rink, and transit hub. Amazing layout, comfortable, tons of storage.
Listing Agent
(703) 606-5383 julie.grandon@gmail.com EXP Realty, LLC License #0225240675 Listed on: 09/13/2025

Property Details
Home Type
- Condominium
Est. Annual Taxes
- $2,655
Year Built
- Built in 1974
Lot Details
- Extensive Hardscape
- Property is in very good condition
HOA Fees
- $704 Monthly HOA Fees
Parking
- Rear-Facing Garage
- Garage Door Opener
- Parking Lot
- Off-Street Parking
Home Design
- Contemporary Architecture
- Entry on the 1st floor
- Brick Exterior Construction
- Slab Foundation
Interior Spaces
- 1,086 Sq Ft Home
- Property has 1 Level
- Ceiling Fan
- Sliding Doors
Kitchen
- Electric Oven or Range
- Built-In Microwave
- Ice Maker
- Dishwasher
- Stainless Steel Appliances
- Disposal
Flooring
- Solid Hardwood
- Tile or Brick
Bedrooms and Bathrooms
- 1 Main Level Bedroom
Laundry
- Laundry in unit
- Dryer
- Washer
Home Security
- Home Security System
- Security Gate
- Intercom
- Exterior Cameras
Accessible Home Design
- Accessible Elevator Installed
- Halls are 36 inches wide or more
- Doors are 32 inches wide or more
- No Interior Steps
Outdoor Features
- Sport Court
- Exterior Lighting
- Outdoor Storage
- Playground
- Play Equipment
Utilities
- Multiple cooling system units
- Central Heating and Cooling System
- Vented Exhaust Fan
- Natural Gas Water Heater
Listing and Financial Details
- Assessor Parcel Number 36521800
Community Details
Overview
- Association fees include common area maintenance, exterior building maintenance, lawn maintenance, custodial services maintenance, management, parking fee, pool(s), pest control, security gate, snow removal, sewer, trash, water
- High-Rise Condominium
- Templeton Community
- West End Subdivision
- Property Manager
Amenities
- Picnic Area
- Common Area
- Party Room
Recreation
- Community Basketball Court
- Community Playground
Pet Policy
- Pets Allowed
Security
- Security Service
- Gated Community
- Fire and Smoke Detector
Map
About Templeton
Home Values in the Area
Average Home Value in this Area
Tax History
| Year | Tax Paid | Tax Assessment Tax Assessment Total Assessment is a certain percentage of the fair market value that is determined by local assessors to be the total taxable value of land and additions on the property. | Land | Improvement |
|---|---|---|---|---|
| 2025 | $2,744 | $258,839 | $73,555 | $185,284 |
| 2024 | $2,744 | $233,949 | $70,725 | $163,224 |
| 2023 | $2,546 | $229,363 | $69,339 | $160,024 |
| 2022 | $2,499 | $225,110 | $67,979 | $157,131 |
| 2021 | $2,386 | $214,986 | $64,742 | $150,244 |
| 2020 | $2,221 | $196,578 | $58,856 | $137,722 |
| 2019 | $2,141 | $189,497 | $56,592 | $132,905 |
| 2018 | $1,984 | $175,595 | $51,920 | $123,675 |
| 2017 | $1,817 | $160,768 | $47,200 | $113,568 |
| 2016 | $2,005 | $186,904 | $55,500 | $131,404 |
| 2015 | $2,044 | $195,951 | $55,500 | $140,451 |
| 2014 | $2,123 | $203,532 | $57,750 | $145,782 |
Property History
| Date | Event | Price | List to Sale | Price per Sq Ft | Prior Sale |
|---|---|---|---|---|---|
| 10/29/2025 10/29/25 | Price Changed | $244,500 | +6.3% | $225 / Sq Ft | |
| 10/22/2025 10/22/25 | Price Changed | $230,000 | -5.7% | $212 / Sq Ft | |
| 10/04/2025 10/04/25 | Price Changed | $244,000 | -1.0% | $225 / Sq Ft | |
| 09/25/2025 09/25/25 | Price Changed | $246,500 | -1.4% | $227 / Sq Ft | |
| 09/13/2025 09/13/25 | For Sale | $250,000 | +31.6% | $230 / Sq Ft | |
| 08/09/2013 08/09/13 | Sold | $190,000 | -1.3% | $175 / Sq Ft | View Prior Sale |
| 07/13/2013 07/13/13 | Pending | -- | -- | -- | |
| 05/22/2013 05/22/13 | Price Changed | $192,500 | -1.3% | $177 / Sq Ft | |
| 04/15/2013 04/15/13 | For Sale | $195,000 | -- | $180 / Sq Ft |
Purchase History
| Date | Type | Sale Price | Title Company |
|---|---|---|---|
| Gift Deed | -- | Highland Title & Escrow | |
| Deed | -- | None Available | |
| Warranty Deed | $190,000 | -- | |
| Deed | $155,000 | -- |
Mortgage History
| Date | Status | Loan Amount | Loan Type |
|---|---|---|---|
| Previous Owner | $182,768 | FHA | |
| Previous Owner | $186,558 | FHA | |
| Previous Owner | $155,000 | VA |
Source: Bright MLS
MLS Number: VAAX2049192
APN: 058.01-0A-0206
- 250 S Reynolds St Unit 703
- 250 S Reynolds St Unit 612
- 250 S Reynolds St Unit 105
- 244 S Reynolds St Unit 403
- 301 S Reynolds St Unit 611
- 75 S Reynolds St Unit 411
- 267 S Pickett St Unit 102
- 60 S Van Dorn St Unit 314
- 247 S Pickett St Unit 301
- 16 S Van Dorn St Unit 604
- 4 S Van Dorn St Unit 101
- 5250 Valley Forge Dr Unit 511
- 5250 Valley Forge Dr Unit 802
- 120 Cambria Walk
- 1 Canterbury Square Unit 101
- 5255 Pocosin Ln
- 365 Cameron Station Blvd
- 400 Cameron Station Blvd Unit 438
- 400 Cameron Station Blvd Unit 308
- 400 Cameron Station Blvd Unit 105
- 260 S Reynolds St
- 240 S Reynolds St Unit 306
- 240 S Reynolds St Unit 304
- 240 S Reynolds St Unit 101
- 240 S Reynolds St Unit 411
- 301 S Reynolds St Unit 607
- 271 S Pickett St Unit 201
- 140 S Van Dorn St
- 12 S Van Dorn St Unit 501
- 12 S Van Dorn St Unit 407
- 60 S Van Dorn St Unit 519
- 5250 Duke St
- 375 S Reynolds St
- 16 S Van Dorn St Unit 308
- 4 S Van Dorn St Unit 503
- 5555 Cardinal Place
- 5250 Valley Forge Dr Unit 306
- 112 Gretna Green Ct
- 5375 Duke St
- 102 S Pickett St Unit 101






