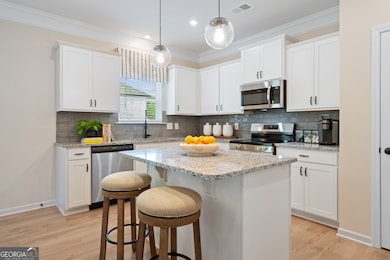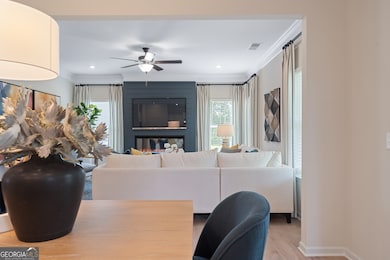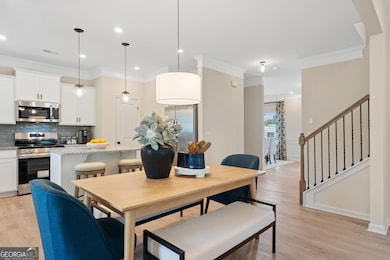Estimated payment $1,937/month
Highlights
- Traditional Architecture
- High Ceiling
- Breakfast Area or Nook
- 1 Fireplace
- Solid Surface Countertops
- Stainless Steel Appliances
About This Home
Move in Ready February 2025! The Coleman plan by Smith Douglas Homes in the community, Bryson Farms. Welcome to this stunning 4-bedroom, 2.5-bath home in Byron! Step inside to a spacious foyer that opens to an elegant dining room, setting the tone for the rest of this beautifully designed home. The main living area features durable LVP flooring and a sleek linear fireplace, creating a warm and inviting atmosphere. The kitchen serves as the heart of the home, showcasing upgraded cabinetry, granite countertops, and a stylish island accented by pendant lighting for a modern touch. The Owner's Suite offers a luxurious retreat with dual vanities, a separate garden tub, and a large shower with a framed glass door. Outside, enjoy the extended patio overlooking the backyard-perfect for relaxing evenings or weekend entertaining. Photos representative of plan not of actual home. Our decorated Model Home and Sales Center is now open daily Mon, Tues, Thurs, Fri, Sat (10am-5pm); Wednesday (1pm-5pm); Sunday (1pm-5pm). Come visit us today!
Home Details
Home Type
- Single Family
Year Built
- Built in 2025 | Under Construction
HOA Fees
- $33 Monthly HOA Fees
Home Design
- Traditional Architecture
- Brick Exterior Construction
- Slab Foundation
- Brick Frame
- Composition Roof
- Concrete Siding
Interior Spaces
- 2,053 Sq Ft Home
- 2-Story Property
- Tray Ceiling
- High Ceiling
- Ceiling Fan
- Pendant Lighting
- 1 Fireplace
- Entrance Foyer
- Family Room
- Pull Down Stairs to Attic
Kitchen
- Breakfast Area or Nook
- Oven or Range
- Microwave
- Dishwasher
- Stainless Steel Appliances
- Kitchen Island
- Solid Surface Countertops
Flooring
- Carpet
- Laminate
- Vinyl
Bedrooms and Bathrooms
- 4 Bedrooms
- Walk-In Closet
- Double Vanity
- Soaking Tub
- Separate Shower
Laundry
- Laundry Room
- Laundry on upper level
Parking
- 2 Car Garage
- Parking Accessed On Kitchen Level
- Garage Door Opener
- Guest Parking
Outdoor Features
- Patio
- Porch
Schools
- Byron Elementary And Middle School
- Peach County High School
Utilities
- Central Heating and Cooling System
- Underground Utilities
- Electric Water Heater
- High Speed Internet
- Phone Available
- Cable TV Available
Community Details
- $400 Initiation Fee
- Association fees include management fee
- Bryson Farms Subdivision
Listing and Financial Details
- Tax Lot A42
Map
Home Values in the Area
Average Home Value in this Area
Property History
| Date | Event | Price | List to Sale | Price per Sq Ft |
|---|---|---|---|---|
| 11/03/2025 11/03/25 | Price Changed | $304,240 | 0.0% | $148 / Sq Ft |
| 10/28/2025 10/28/25 | For Sale | $304,190 | -- | $148 / Sq Ft |
Source: Georgia MLS
MLS Number: 10634877
- 212 Eric Ct
- 262 Shantz Way
- 206 Eric Ct
- 121 Early Dr
- 256 Shantz Way Unit (LOT A45)
- 202 Eric Ct
- 262 Shantz Way Unit (LOT A48)
- 106 Early Dr
- 104 Early Dr
- 113 Early Dr
- 100 Early Dr
- 200 Eric Ct
- 103 Early Dr
- 256 Shantz Way
- 208 Eric Ct
- 252 Shantz Way Unit (LOT A43)
- 123 Early Dr
- 114 Early Dr
- 252 Shantz Way
- 250 Shantz Way
- 106 Frances Dr
- 160 Crystal Ridge Cir
- 137 Shamrock Cir
- 110 Amber Dr
- 523 Manchester Ln
- 333 Chapman Rd
- 152 Hawks Ridge Trace
- 113 Faybrook Dr
- 203 Georgian Walk
- 59 Coastal Dr
- 100 Legends Place Dr
- 205 Beau Claire Cir
- 1280 Dunbar Rd
- 800 Gunn Rd
- 3415 Us Highway 41 N
- 204 Cashmere Ct
- 103 Flat Rock Ml Trail
- 111 English Oak Ln
- 103 Oros Point
- 115 Tom Chapman Blvd







