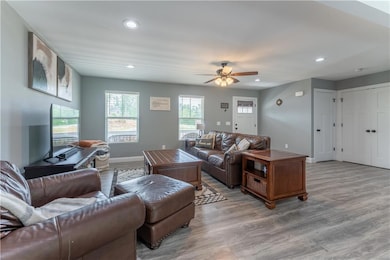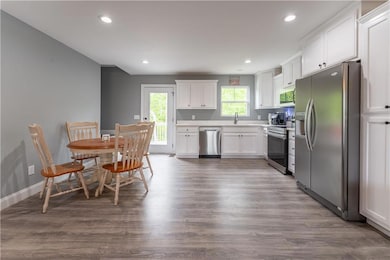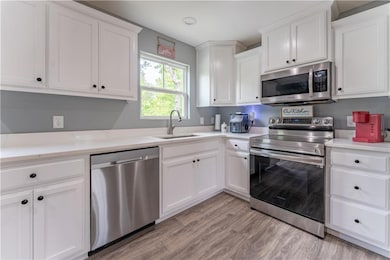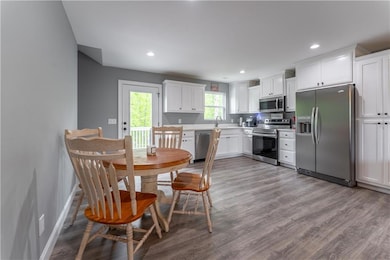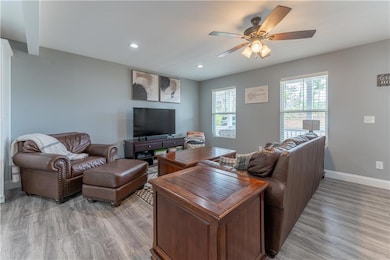250 Silas Rd Dahlonega, GA 30533
Estimated payment $2,328/month
Highlights
- View of Trees or Woods
- Wooded Lot
- Wood Flooring
- Deck
- Traditional Architecture
- Main Floor Primary Bedroom
About This Home
**New Listing Price** Motivated Seller! This better then new modern single-family home built in 2021, featuring 3 bedrooms and 2.5 baths with master on the main and full daylight unfinished basement has unlimited potential. First time home buyers, investors looking for the perfect rental property or that homeowner looking to downsize with a master on the main. The property spans approximately 1540 sq ft and is situated on a 1.48 acre lot. It offers a master suite on the main level, quartz countertops in the kitchen and bathrooms, custom cabinetry, laminate hardwood flooring throughout, and stainless steel appliances. The home also includes a full, unfinished daylight basement. Fenced private backyard. No HOA, no rental restrictions, and close to GA400 and downtown historic Dahlonega.
Home Details
Home Type
- Single Family
Est. Annual Taxes
- $3,230
Year Built
- Built in 2021
Lot Details
- 1.48 Acre Lot
- Lot Dimensions are x201x307x154x338x165x43
- Property fronts a county road
- Wood Fence
- Level Lot
- Wooded Lot
- Back Yard Fenced and Front Yard
Property Views
- Woods
- Mountain
- Rural
Home Design
- Traditional Architecture
- Slab Foundation
- Composition Roof
- Vinyl Siding
- Concrete Perimeter Foundation
Interior Spaces
- 2,565 Sq Ft Home
- 2-Story Property
- Ceiling Fan
- Double Pane Windows
- Insulated Windows
- Pull Down Stairs to Attic
Kitchen
- Open to Family Room
- Eat-In Kitchen
- Electric Range
- Microwave
- Dishwasher
- Stone Countertops
- White Kitchen Cabinets
Flooring
- Wood
- Carpet
- Luxury Vinyl Tile
Bedrooms and Bathrooms
- 3 Bedrooms | 1 Primary Bedroom on Main
- Walk-In Closet
- Dual Vanity Sinks in Primary Bathroom
- Separate Shower in Primary Bathroom
- Soaking Tub
Laundry
- Laundry in Hall
- Laundry on main level
Unfinished Basement
- Walk-Out Basement
- Basement Fills Entire Space Under The House
- Interior Basement Entry
- Stubbed For A Bathroom
- Natural lighting in basement
Home Security
- Carbon Monoxide Detectors
- Fire and Smoke Detector
Parking
- 3 Parking Spaces
- Driveway Level
Outdoor Features
- Deck
- Covered Patio or Porch
- Rain Gutters
Schools
- Blackburn Elementary School
- Lumpkin County Middle School
- Lumpkin County High School
Utilities
- Forced Air Zoned Heating and Cooling System
- Underground Utilities
- 110 Volts
- Well
- Electric Water Heater
- Septic Tank
- Phone Available
- Cable TV Available
Community Details
- Northwoods Subdivision
Listing and Financial Details
- Tax Lot 8
- Assessor Parcel Number 047 625
Map
Home Values in the Area
Average Home Value in this Area
Tax History
| Year | Tax Paid | Tax Assessment Tax Assessment Total Assessment is a certain percentage of the fair market value that is determined by local assessors to be the total taxable value of land and additions on the property. | Land | Improvement |
|---|---|---|---|---|
| 2024 | $3,254 | $137,318 | $15,456 | $121,862 |
| 2023 | $2,700 | $128,952 | $15,456 | $113,496 |
| 2022 | $2,422 | $97,831 | $10,000 | $87,831 |
Property History
| Date | Event | Price | List to Sale | Price per Sq Ft | Prior Sale |
|---|---|---|---|---|---|
| 10/21/2025 10/21/25 | Price Changed | $389,900 | -1.9% | $152 / Sq Ft | |
| 08/22/2025 08/22/25 | Price Changed | $397,500 | -0.5% | $155 / Sq Ft | |
| 08/10/2025 08/10/25 | Price Changed | $399,500 | -1.5% | $156 / Sq Ft | |
| 07/28/2025 07/28/25 | Price Changed | $405,500 | -1.8% | $158 / Sq Ft | |
| 07/07/2025 07/07/25 | Price Changed | $412,900 | -0.5% | $161 / Sq Ft | |
| 06/15/2025 06/15/25 | Price Changed | $415,000 | -1.2% | $162 / Sq Ft | |
| 05/11/2025 05/11/25 | For Sale | $419,900 | +46.3% | $164 / Sq Ft | |
| 02/26/2022 02/26/22 | Sold | $287,000 | 0.0% | $186 / Sq Ft | View Prior Sale |
| 11/19/2021 11/19/21 | Pending | -- | -- | -- | |
| 11/15/2021 11/15/21 | For Sale | $287,000 | -- | $186 / Sq Ft |
Purchase History
| Date | Type | Sale Price | Title Company |
|---|---|---|---|
| Limited Warranty Deed | $287,000 | -- |
Mortgage History
| Date | Status | Loan Amount | Loan Type |
|---|---|---|---|
| Open | $281,801 | FHA |
Source: First Multiple Listing Service (FMLS)
MLS Number: 7577589
APN: 047-000-625-000
- 55 Flat Rock Pointe
- 307 Eagle Overlook Dr
- 0 Fox Mountain Rd Unit 7648107
- 0 Fox Mountain Rd Unit 10606548
- 0 Eagle Rest Rd Unit 13519388
- 328 Jennifer Ct
- 433 Elliots Ln
- 125 Lake Laurel Dr
- 70 Deerwood Cir
- 0 Long Branch Rd Unit 10271720
- 0 Long Branch Rd Unit 10271266
- 0 Long Branch Rd Unit 7357871
- 00 Long Branch Rd
- TRACT1 Panorama Dr
- 5195 S Chestatee
- 0 Martins Ford Rd Unit 16724292
- 6038 S Chestatee
- 0 Charlie Lemley Rd Unit 10534500
- 0 Charlie Lemley Rd Unit 7589685
- 0 Charlie Lemley Rd Unit 23726251
- 55 Silver Fox Ct
- 88 Lumpkin Co Park Rd
- 64 Lumpkin Co Park Rd
- 16 Rustin Ridge
- 62 Dawson Club Way Unit Fennell
- 62 Dawson Club Way Unit Myrtle
- 62 Dawson Club Way Unit Caraway
- 5654 Old Wilkie Rd
- 51 Gresham Ct
- 173 Mountainside Dr E
- 40 Lumpkin Ln
- 364 Stoneybrook Dr
- 5106 Bird Rd
- 211 Stoneybrook Dr
- 25 Stoneybrook Dr
- 3 Bellamy Place
- 113 Roberta Ave
- 4825 Red Oak Dr
- 984 Overlook Dr
- 635 Ben Higgins Rd

