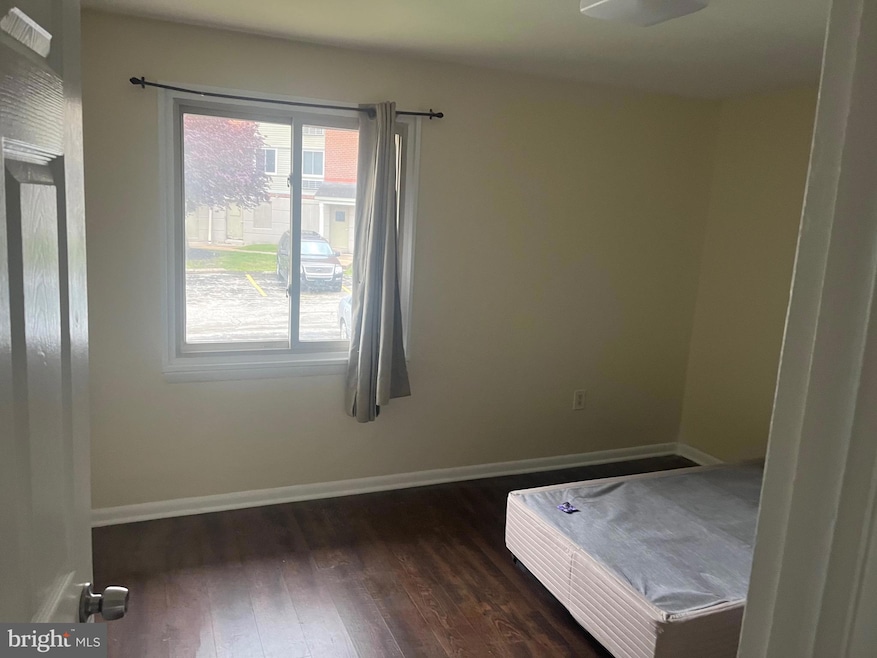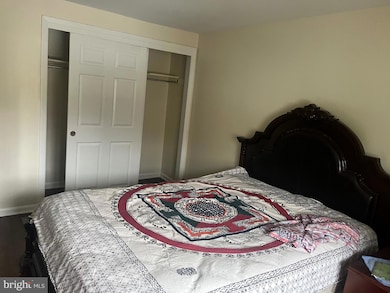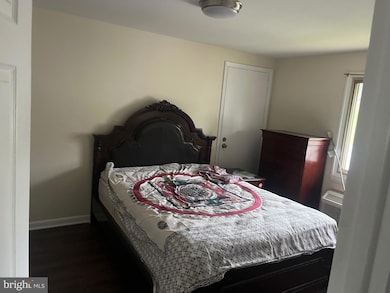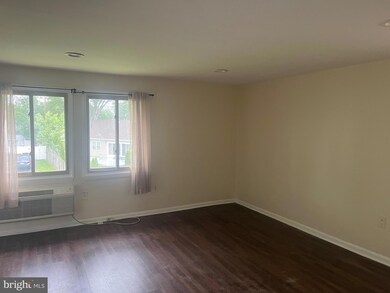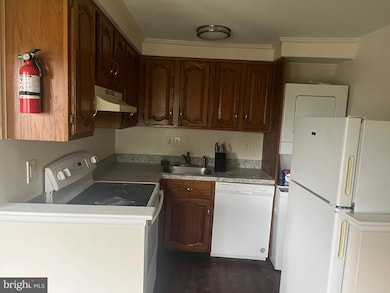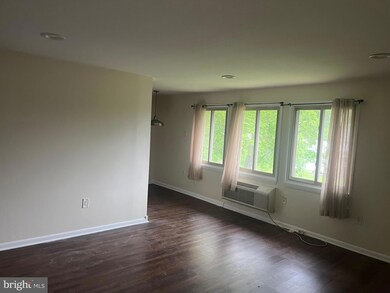250 Tanglewood Ln Unit D3 King of Prussia, PA 19406
2
Beds
1
Bath
713
Sq Ft
$800/mo
HOA Fee
Highlights
- Penthouse
- Courtyard Views
- Soaking Tub
- Candlebrook Elementary School Rated A
- Double Pane Windows
- Grid-tied solar system exports excess electricity
About This Home
First floor 2 bedrooms , one bathroom ,
Very quiet location & sought after King Of Prussia , Neighboring Target, WaWa ,Chickfila, DD. and close to the KOP Mall . Close to Norristown Transportation Center . Easy access to route 422, 476, 202 .
Condo Details
Home Type
- Condominium
Est. Annual Taxes
- $1,796
Year Built
- Built in 1957 | Remodeled in 2007
Lot Details
- 1 Common Wall
- Southeast Facing Home
- Property is Fully Fenced
HOA Fees
Home Design
- Penthouse
- Brick Exterior Construction
Interior Spaces
- 713 Sq Ft Home
- Property has 1.5 Levels
- Partially Furnished
- Double Pane Windows
- Insulated Doors
- Courtyard Views
Kitchen
- Built-In Range
- Instant Hot Water
Bedrooms and Bathrooms
- 2 Main Level Bedrooms
- 1 Full Bathroom
- Soaking Tub
Laundry
- Laundry on main level
- Washer and Dryer Hookup
Home Security
Parking
- 2 Parking Spaces
- 2 Attached Carport Spaces
Accessible Home Design
- Doors are 32 inches wide or more
Eco-Friendly Details
- Energy-Efficient Appliances
- Grid-tied solar system exports excess electricity
- ENERGY STAR Qualified Equipment for Heating
Outdoor Features
- Exterior Lighting
- Breezeway
Schools
- Candlebrook Elementary School
- U. Merion Middle School
- Upper Merion High School
Utilities
- Ductless Heating Or Cooling System
- Heating Available
- Three-Phase Power
- 100 Amp Service
Listing and Financial Details
- Residential Lease
- Security Deposit $2,050
- $100 Move-In Fee
- Requires 12 Months of Rent Paid Up Front
- Tenant pays for electricity
- The owner pays for association fees
- No Smoking Allowed
- 12-Month Min and 24-Month Max Lease Term
- Available 6/1/25
- $50 Application Fee
- $50 Repair Deductible
- Assessor Parcel Number 58-00-18895-307
Community Details
Overview
- Reese Management HOA
- Low-Rise Condominium
- Court At Henderson Community
- Henderson Park Subdivision
Pet Policy
- No Pets Allowed
Security
- Fire and Smoke Detector
Map
Source: Bright MLS
MLS Number: PAMC2142020
APN: 58-00-18895-307
Nearby Homes
- 300 Independence Rd
- 306 Independence Rd
- 612 Brewster Alley Unit 74
- 413 Brandywine Ln
- 422 Bluebuff Rd
- 104 Tyler Rd
- 391 Prince Frederick St
- 501 W Dekalb Pike
- 407 Chestnut Way
- 215 S Henderson Rd
- 400 Chestnut Way
- 410 Dorothy Dr
- 299 W Valley Forge Rd
- 245 Chapel Ln Unit 80B
- 384 Aspen Way Unit 142
- 251 Chapel Ln Unit 83B
- 243 Chapel Ln Unit 79A
- 374 Aspen Way Unit HS 139
- 374 Aspen Way
- Avonwood Elite Plan at Stonebrook at Upper Merion - Townes Collection
- 250 Tanglewood Ln Unit L3
- 200 Prince Frederick St Unit G4
- 200 Prince Frederick St Unit N4
- 251 W Dekalb Pike
- 127 Nancy Ln
- 90 Monroe Blvd
- 519 Williams Rd
- 437 Eastburn Rd
- 111 Bill Smith Blvd
- 240 Lilac St
- 259 S Gulph Rd
- 200 Ross Rd
- 393 Allendale Rd
- 580 Lewis Rd
- 550 American Ave
- 608 Dekalb St Unit 2
- 124 7th St
- 649 S Henderson Rd
- 304 W 6th St Unit 3
- 249 Holly Dr
