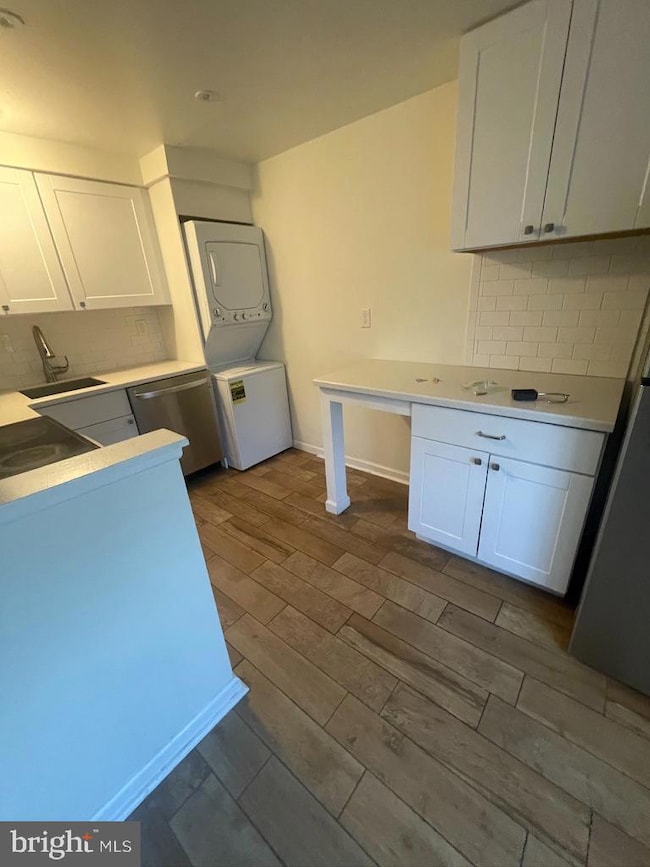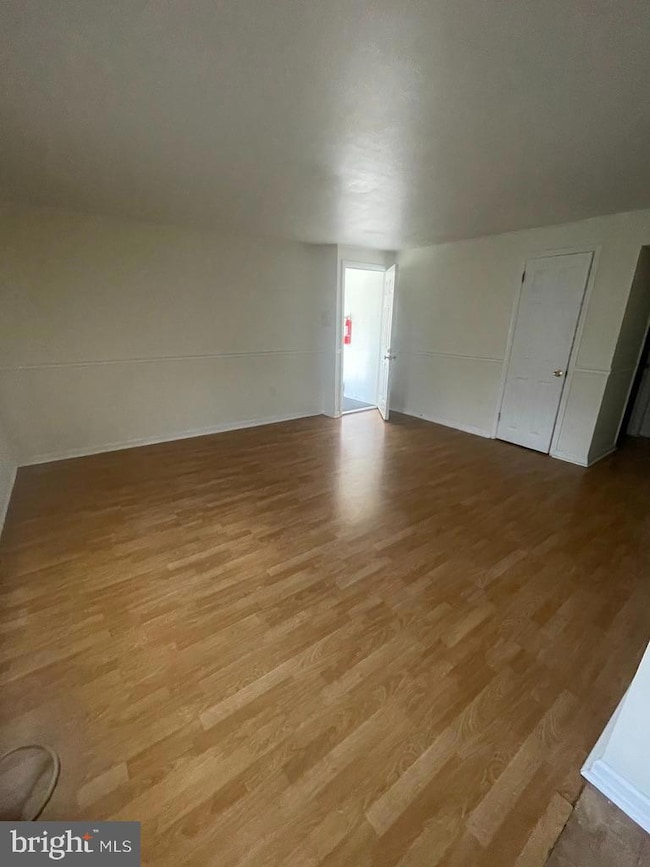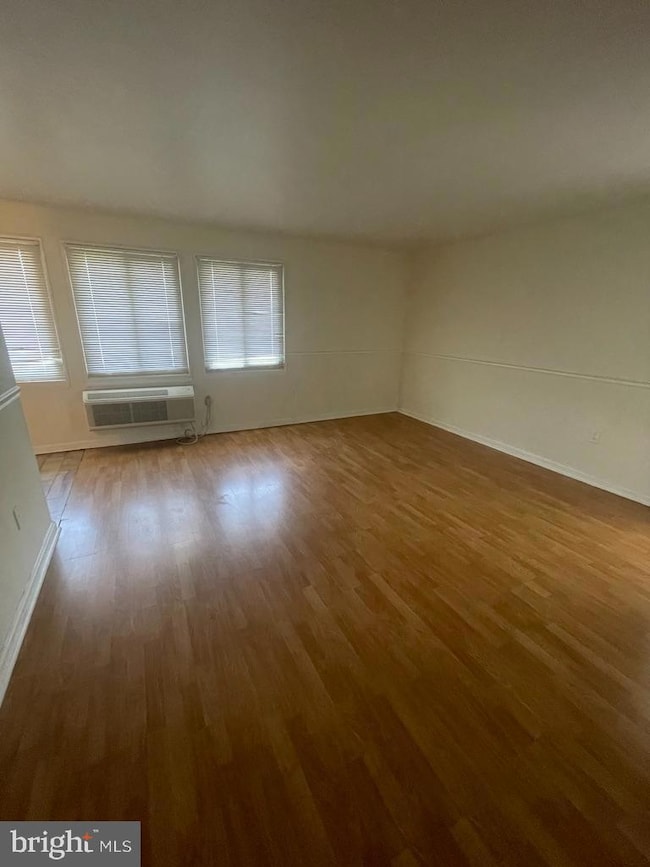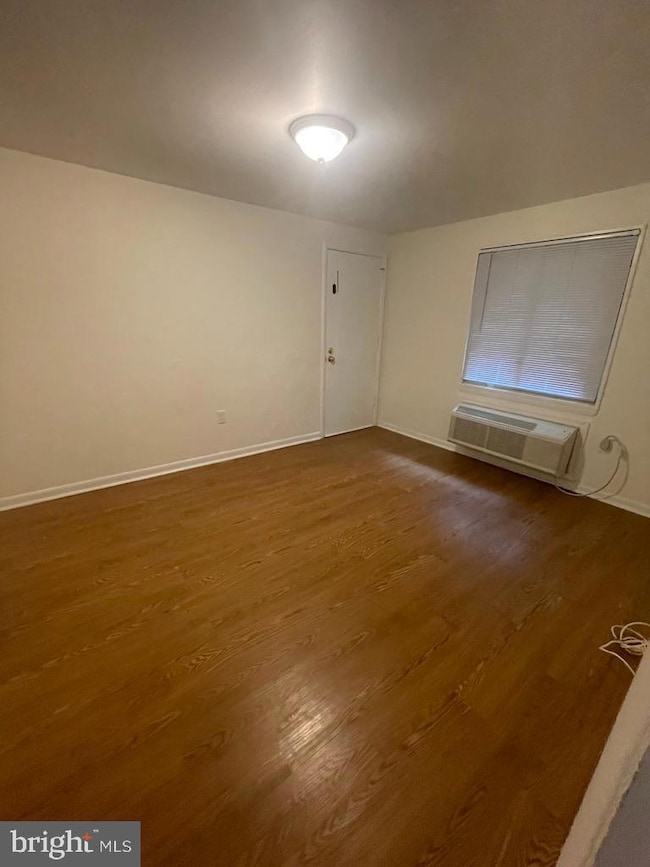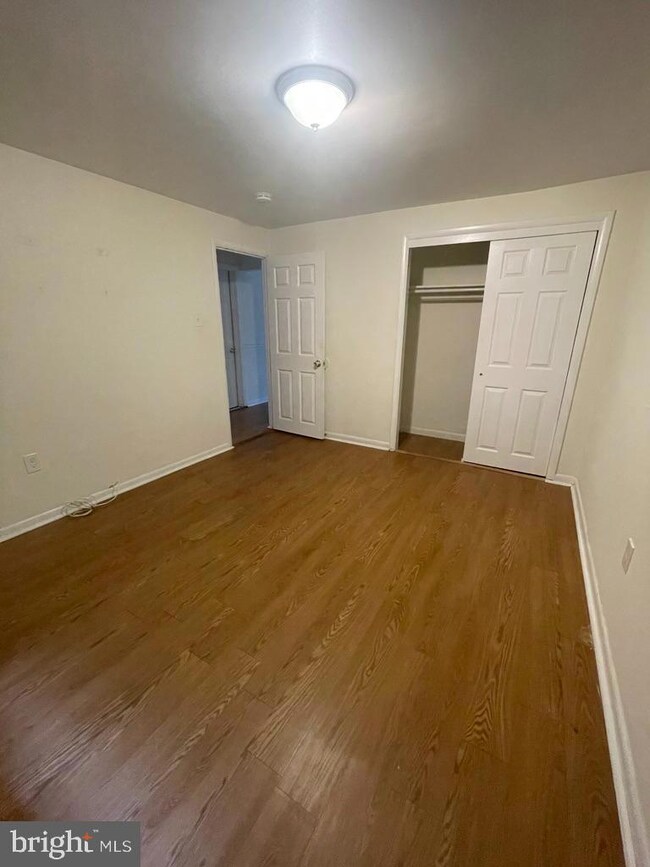250 Tanglewood Ln Unit L3 King of Prussia, PA 19406
Highlights
- Open Floorplan
- No HOA
- Bathtub with Shower
- Candlebrook Elementary School Rated A
- Upgraded Countertops
- Living Room
About This Home
This bright and beautifully updated 2-bedroom apartment offers the perfect blend of comfort and convenience, just one mile from Costco and the King of Prussia Mall. Flooded with natural light, the space features stunning hardwood floors throughout and a modern kitchen and bathroom with thoughtful updates. Enjoy the ease of having your own in-unit washer and dryer, along with a dedicated parking space and basement storage space. With its prime location and stylish interior, this is a fantastic opportunity to enjoy suburban living with easy access to top shopping and dining destinations. Schedule your tour today! Note: contact your own agent to schedule a tour, income req 3.5x monthly rent, 600 min credit, HOA does not allow pets, all over 18 must apply on brokerage website, application fee $55
Listing Agent
(610) 350-2642 eric.niesen@homeservicespm.com HomeServices Property Management License #RS362279 Listed on: 08/05/2025

Condo Details
Home Type
- Condominium
Est. Annual Taxes
- $1,796
Year Built
- Built in 1957 | Remodeled in 2020
Lot Details
- 1 Common Wall
Home Design
- Entry on the 2nd floor
- Brick Exterior Construction
Interior Spaces
- 713 Sq Ft Home
- Property has 1 Level
- Open Floorplan
- Ceiling Fan
- Living Room
- Storage Room
Kitchen
- Electric Oven or Range
- Built-In Microwave
- Dishwasher
- Upgraded Countertops
Bedrooms and Bathrooms
- 2 Main Level Bedrooms
- 1 Full Bathroom
- Bathtub with Shower
Laundry
- Laundry in unit
- Electric Dryer
- Washer
Unfinished Basement
- Connecting Stairway
- Rear Basement Entry
Parking
- 1 Open Parking Space
- 1 Parking Space
- Parking Lot
Schools
- Candlebrook Elementary School
- Upper Merion Middle School
- Upper Merion High School
Utilities
- Cooling System Mounted In Outer Wall Opening
- 90% Forced Air Heating System
- Electric Baseboard Heater
- Electric Water Heater
Listing and Financial Details
- Residential Lease
- Security Deposit $1,650
- Tenant pays for all utilities
- No Smoking Allowed
- 12-Month Lease Term
- Available 8/5/25
- $55 Application Fee
- Assessor Parcel Number 58-00-18895-865
Community Details
Overview
- No Home Owners Association
- Association fees include common area maintenance, exterior building maintenance, lawn maintenance, parking fee, snow removal
- Low-Rise Condominium
- Court At Henderson Community
- Court Of Henderson Subdivision
- Property Manager
Amenities
- Community Storage Space
Pet Policy
- No Pets Allowed
Map
Source: Bright MLS
MLS Number: PAMC2150176
APN: 58-00-18895-865
- 612 Brewster Alley Unit 74
- 608 Brewster Alley
- 200 Prince Frederick St Unit J3
- 394 Stonybrook Rd
- 330 Crossfield Rd
- 112 Ivy Ln
- 501 W Dekalb Pike
- 345 W Signal Hill Rd
- 156 Green Hill Rd
- 245 Chapel Ln Unit 80B
- 313 Aspen Way
- 313 Aspen Way Unit HS 164- BRENTFORD
- 315 Aspen Way Unit HS 163- CARISBROOKE
- 315 Aspen Way
- 251 Chapel Ln Unit 83B
- 243 Chapel Ln Unit 79A
- 319 Aspen Way
- 545 Kingwood Rd
- 107 Mahogany Ln
- Penwyn Elite Plan at Stonebrook at Upper Merion - Townes Collection
- 200 Prince Frederick St Unit N4
- 200 Prince Frederick St Unit L-1
- 200 Prince Frederick St Unit M4
- 251 W Dekalb Pike
- 90 Monroe Blvd
- 519 Williams Rd
- 570 W Dekalb Pike
- 557 Powderhorn Rd
- 703 Juniper Ct
- 111 Bill Smith Blvd
- 1203 E Dekalb Pike
- 182 Mahogany Ln
- 200 Ross Rd
- 336 Hillside Rd
- 393 Allendale Rd
- 436 Anthony Rd
- 580 Lewis Rd
- 306 Manor Ln Unit 4
- 605 Tabak Ave
- 550 American Ave

