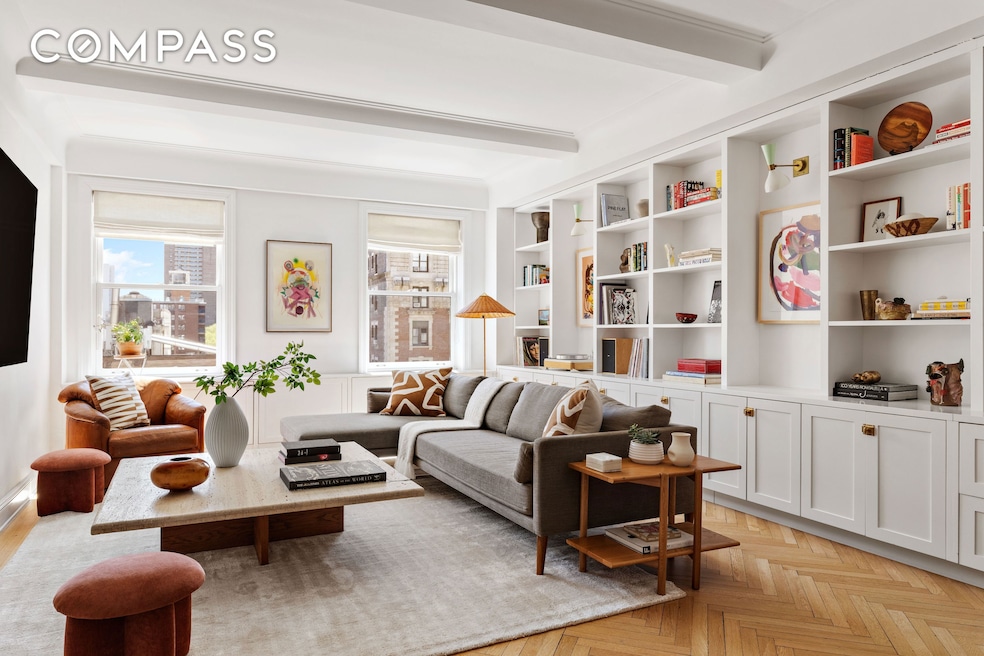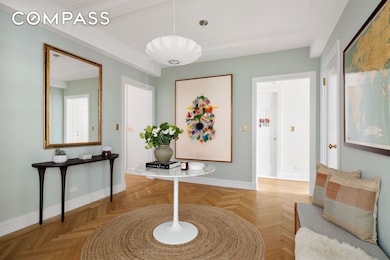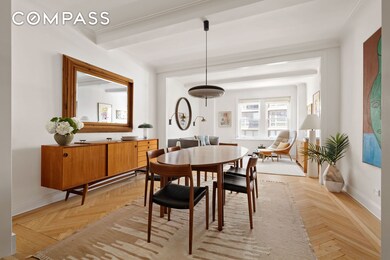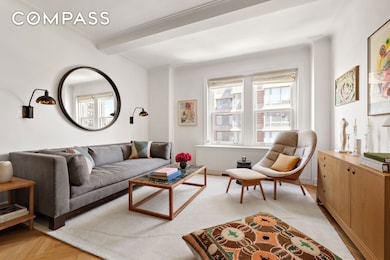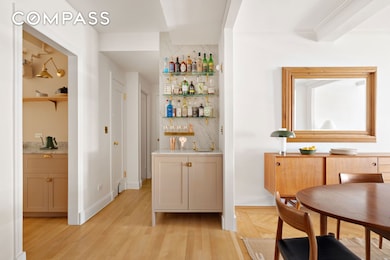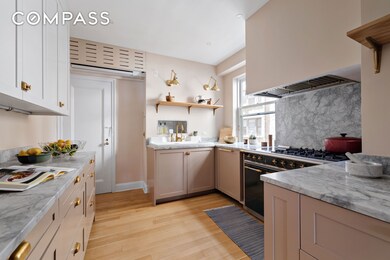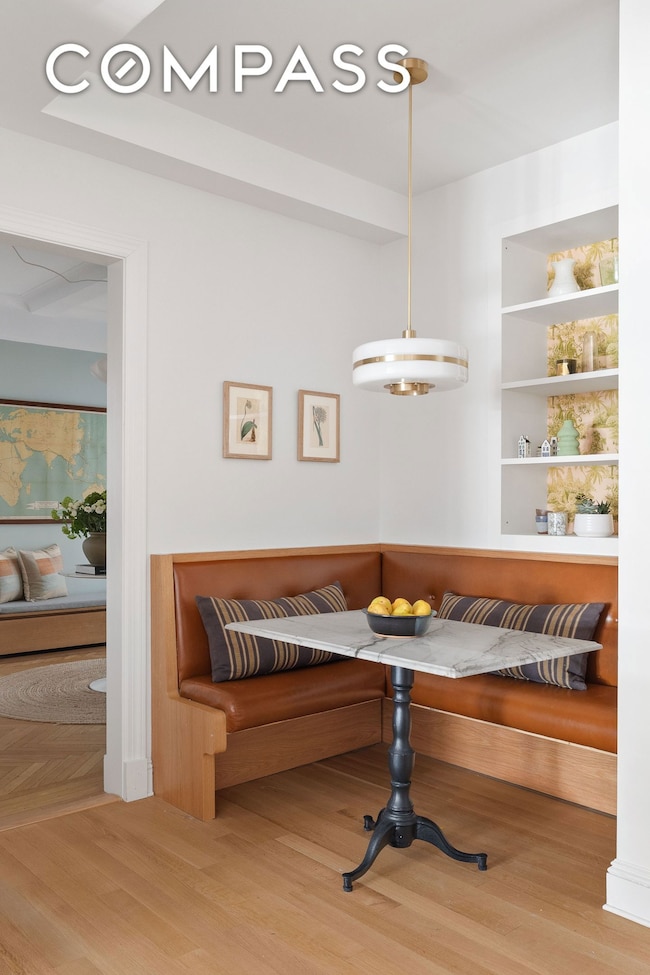The Stanton 250 W 94th St Unit 11A Floor 11 New York, NY 10025
Upper West Side NeighborhoodEstimated payment $26,802/month
Highlights
- Sauna
- 2-minute walk to 96 Street (1,2,3 Line)
- Wood Flooring
- P.S. 75 Emily Dickinson Rated A-
- City View
- 3-minute walk to Joan of Arc Park
About This Home
Back on the Market with Newly Adjusted Price!
Extraordinary window of opportunity for serious buyers looking for fabulous move-in ready apartment on the Upper West Side!
Expansive - Renovated - High Floor - Open Views - Rarely Available "A line" at The Stanton
Experience the perfect balance of historic charm and modern luxury in this spacious, light-filled 3-bedroom, 2.5-bath corner residence with well-proportioned rooms that was thoughtfully designed for both everyday living and stylish entertaining.
Off a semi-private elevator landing, enter into the central gallery foyer which serves as a formal reception with coat closet opening to the living room, dining room, kitchen and residential quarters.
Oversized living room features original french doors, open south facing views is wonderful for entertaining and also comfortable for quiet relaxation and reading. Custom built-in floor to ceiling bookcases, cabinetry and work area. Windowed professional cook’s kitchen is both functional and elegant with traditional custom wood cabinetry, marble topped counters, top shelf stainless appliances, and double country sink. Off the kitchen is a lovely powder bath, Washer/Dryer, utility closet and unbelievable walk-in pantry with wine fridge. No detail overlooked. The owners incorporated a fabulous wet bar as well as banquette seating with leather upholstery beside the dining room. The original formal dining room was immense so they designed a dining area that could accommodate both intimate gatherings and large parties of 10-12 guests while creatively incorporating another sitting area/ hybrid den.
Three large, well-proportioned bedrooms are arranged in their own private wing with a huge walk-in hallway closet. The corner master suite offers two bright open exposures, an en suite bath, and a fabulous walk-in closet. The 2nd and 3rd bedrooms are equally spacious with large closets, open views, and plenty of light.
The apartment renovation maintains the historic integrity of prewar 1920s architecture from Sugarman and Berger with original moldings, high beamed ceilings, refinished hardwood floors, graciously proportioned rooms while incorporating all new modern design including W/D, new air system and ample storage throughout. Enjoy approximately 2400 Square Feet of wonderful living space with open exterior exposures facing East, West and South at this lovely prewar cooperative with an attentive full-time staff including 24-hour doormen, handymen, porters, and a live-in resident manager. Building amenities include a planted roof deck with grill, fully equipped gym and sauna, playroom/kids basketball, library/meeting room, bike room, laundry room and private storage. Close to Riverside and Central Park, all public transportation, great restaurants and shopping.
Call for more information or to schedule a private showing.
Property Details
Home Type
- Co-Op
Year Built
- Built in 1925
HOA Fees
- $5,168 Monthly HOA Fees
Home Design
- Entry on the 11th floor
Interior Spaces
- 2,410 Sq Ft Home
- Wet Bar
- Built-In Features
- Bar
- Crown Molding
- High Ceiling
- Sauna
- Wood Flooring
- City Views
- Laundry in unit
Bedrooms and Bathrooms
- 3 Bedrooms
Utilities
- Cooling Available
- No Heating
Listing and Financial Details
- Legal Lot and Block 0052 / 01241
Community Details
Overview
- 147 Units
- High-Rise Condominium
- Upper West Side Subdivision
- 15-Story Property
Amenities
- Laundry Facilities
- Elevator
Map
About The Stanton
Home Values in the Area
Average Home Value in this Area
Property History
| Date | Event | Price | List to Sale | Price per Sq Ft | Prior Sale |
|---|---|---|---|---|---|
| 09/05/2025 09/05/25 | Pending | -- | -- | -- | |
| 06/25/2025 06/25/25 | Price Changed | $3,450,000 | -4.0% | $1,432 / Sq Ft | |
| 05/10/2025 05/10/25 | For Sale | $3,595,000 | +25.5% | $1,492 / Sq Ft | |
| 08/14/2018 08/14/18 | Sold | $2,865,000 | -10.3% | -- | View Prior Sale |
| 07/15/2018 07/15/18 | Pending | -- | -- | -- | |
| 10/26/2017 10/26/17 | For Sale | $3,195,000 | -- | -- |
Source: Real Estate Board of New York (REBNY)
MLS Number: RLS20022837
- 2505 Broadway Unit 18B
- 2505 Broadway Unit 14C
- 2505 Broadway Unit 4A
- 2505 Broadway Unit PENTHOUSE
- 250 W 94th St Unit 8J
- 10 Pomander Walk Unit 1
- 670 W End Ave Unit 14A
- 670 W End Ave Unit 3B
- 670 W End Ave Unit 5A
- 255 W 92nd St Unit 1B
- 220 W 93rd St Unit 7D
- 702 W End Ave Unit 2B
- 19 Pomander Walk Unit 1
- 212 W 93rd St Unit 11
- 212 W 93rd St Unit 12
- 212 W 93rd St Unit 9 B
- 212 W 93rd St Unit 7 A
- 215 W 92nd St Unit 8C
- 215 W 92nd St Unit 10F
- 262 W 95th St Unit 2/3
