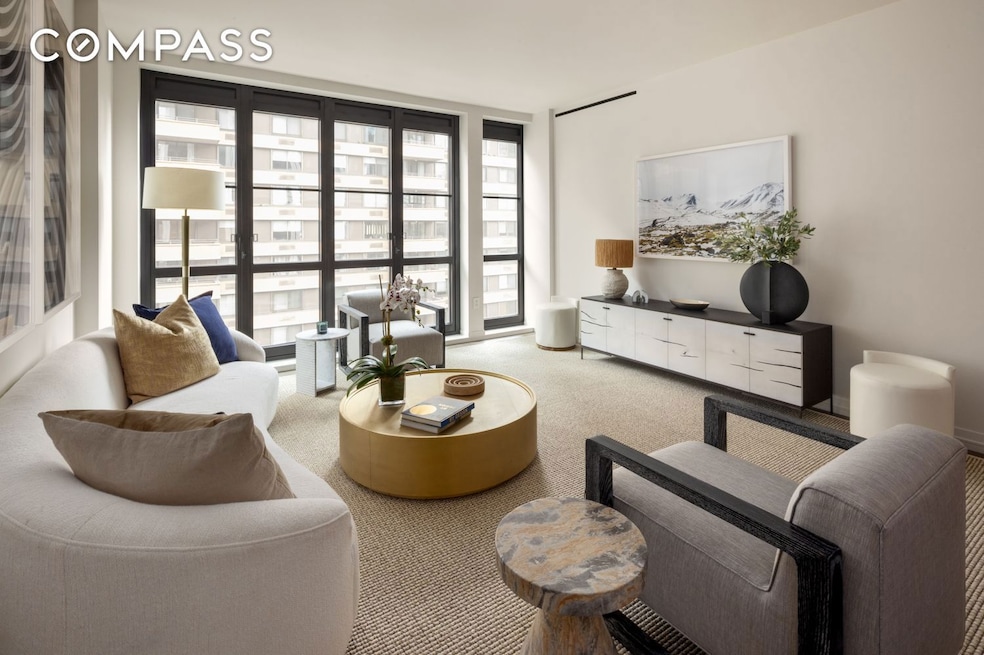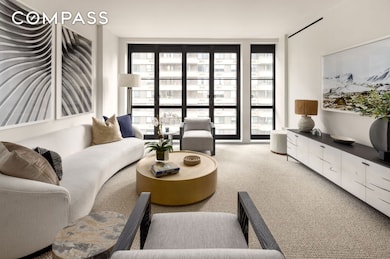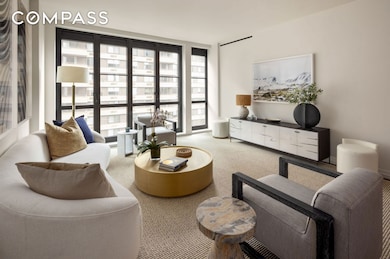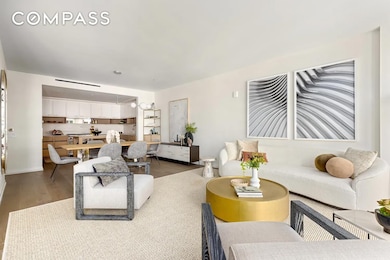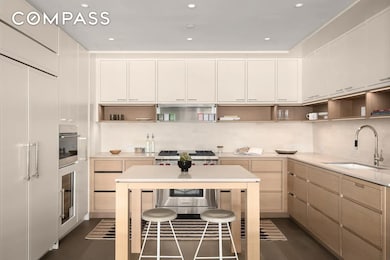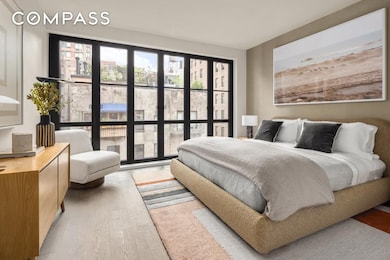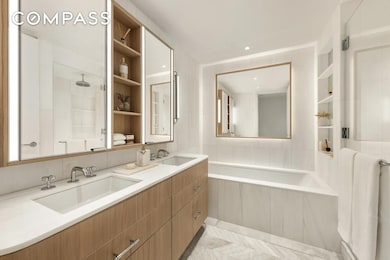96+Broadway 250 W 96th St Unit 3-A Floor 3 New York, NY 10025
Upper West Side NeighborhoodEstimated payment $30,804/month
Highlights
- Indoor Pool
- 1-minute walk to 96 Street (1,2,3 Line)
- Wood Flooring
- P.S. 75 Emily Dickinson Rated A-
- Sauna
- Elevator
About This Home
12-Months of Free Common Charges on Contracts Signed through 12/31/25. Residence 3A is a sprawling 2,436 square foot 5 bedroom, 5.5 bath home with 9’1” ceilings, striking casement windows and north and south exposures. The vast entertaining space is thoughtfully separated from the four south-facing bedrooms, creating an elegant and highly functional layout. The fifth bedroom, with en-suite bath, easily serves as a den, office, or guest suite, offering exceptional versatility. The expansive north-facing living room features a generous dining area that flows naturally to the chef’s kitchen, distinguished by Italian solid white oak cabinetry with exposed dovetail joinery, and under-cabinet lighting. The kitchen is beautifully finished with Brazilian desert quartzite countertops, white marble backsplash, and a suite of premium stainless steel appliances, including a Sub-Zero refrigerator, wine fridge, and dishwasher, vented Wolf speed oven & gas range with grill and a deep undermount sink with Insinkerator. A movable quartzite island, ideal for added workspace or casual dining, completes this exceptional culinary space. The sunny primary suite has large casement windows with charming southern views, oversized walk-in and secondary closet, and a luxurious en-suite bath clad in Bianco Dolomiti marble with white oak vanity, dual Kohler sinks, radiant heated marble floors, deep soaking tub, Waterworks fixtures, Toto Neorest commode, and a glass-enclosed marble shower. Three additional light-filled south-facing bedrooms comprise the bedroom wing, all with beautiful, Calacatta white marble en-suite baths, white oak vanities, stone glass counters and wall-hung toilets. The elegant powder room features a floating solid white oak vanity with striking carved Calacatta Lousanna vessel sink, Waterworks faucet, floating white oak backlit mirror, Calacatta Gold mosaic wall, and mosaic floor with bronze inlay.
Additional features include a double wide Asko washer/dryer, attractive 7.5” wide European oak flooring and energy efficient Nest-controlled heat pump HVAC systems with linear diffusers. Building Amenities
Residents enjoy a 75-foot saltwater lap pool, fitness center with Pilates and yoga, regulation-size squash court with basketball hoop, private dining room with catering kitchen, music room, children’s playroom, teen lounge, and a landscaped rooftop terrace with an outdoor cinema and separate grilling areas. Located between Riverside and Central Parks, 250 West 96th Street offers a collection of one- to five-bedroom residences designed by Thomas Juul-Hansen. The stunning limestone façade and bronze casement windows blend classic Upper West Side character with contemporary design. The complete offering terms are in an offering plan available from Sponsor. File No. CD21-0266. This is not an offering. Sponsor: Paragon JV Prop III LLC c/o 767 Fifth Avenue, New York, New York 10153. This advertising material is not an offer to sell nor a solicitation of an offer to buy to residents of any jurisdiction in which registration requirements have not been fulfilled. Equal Housing Opportunity. Images are a combination of photographs and artist renderings. All dimensions are approximate and subject to normal construction variances and tolerances. Square footage exceeds the usable floor area.
Open House Schedule
-
Appointment Only Open HouseSaturday, November 22, 202510:00 am to 4:00 pm11/22/2025 10:00:00 AM +00:0011/22/2025 4:00:00 PM +00:00Add to Calendar
Property Details
Home Type
- Condominium
Est. Annual Taxes
- $59,040
Year Built
- Built in 2022
HOA Fees
- $2,120 Monthly HOA Fees
Home Design
- Entry on the 3rd floor
Interior Spaces
- 2,436 Sq Ft Home
- Sauna
- Wood Flooring
- Laundry in unit
Bedrooms and Bathrooms
- 5 Bedrooms
Pool
- Indoor Pool
Utilities
- Central Air
- No Heating
Listing and Financial Details
- Legal Lot and Block 1610 / 01243
Community Details
Overview
- 131 Units
- High-Rise Condominium
- Upper West Side Subdivision
- 23-Story Property
Amenities
- Elevator
Map
About 96+Broadway
Home Values in the Area
Average Home Value in this Area
Tax History
| Year | Tax Paid | Tax Assessment Tax Assessment Total Assessment is a certain percentage of the fair market value that is determined by local assessors to be the total taxable value of land and additions on the property. | Land | Improvement |
|---|---|---|---|---|
| 2025 | $59,037 | $446,178 | $32,833 | $413,345 |
| 2024 | $59,037 | $472,220 | $32,833 | $440,699 |
Property History
| Date | Event | Price | List to Sale | Price per Sq Ft |
|---|---|---|---|---|
| 11/19/2025 11/19/25 | For Sale | $4,500,000 | -- | $1,847 / Sq Ft |
Source: Real Estate Board of New York (REBNY)
MLS Number: RLS20060713
APN: 1243-1610
- 275 W 96th St Unit 10L
- 275 W 96th St Unit 17A
- 275 W 96th St Unit 9L
- 275 W 96th St Unit 6D
- 275 W 96th St Unit 20F
- 275 W 96th St Unit 10LM
- 250 W 96th St Unit 21C
- 250 W 96th St Unit 5 D
- 250 W 96th St Unit 19D
- 250 W 96th St Unit 17-C
- 250 W 96th St Unit 5A
- 250 W 96th St Unit 3C
- 250 W 96th St Unit 19E
- 250 W 96th St Unit 4 A
- 250 W 96th St Unit 5-C
- 250 W 96th St Unit 8D
- 250 W 96th St Unit 16-E
- 250 W 96th St Unit 17E
- 250 W 96th St Unit 19B
- 250 W 96th St Unit 11C
- 266 W 96th St Unit FL5-ID2029
- 266 W 96th St Unit FL12-ID2030
- 266 W 96th St Unit 1702
- 720 W End Ave Unit 15E
- 275 W 96th St Unit 11F
- 206 W 96th St
- 204 W 96th St
- 255 W 94th St Unit FL9-ID1993
- 255 W 94th St Unit FL8-ID701
- 255 W 94th St Unit FL9-ID2155
- 255 W 94th St Unit FL10-ID686
- 226 W 97th St Unit FL8-ID1862
- 257 W 97th St
- 257 W 97th St
- 711 W End Ave Unit 7BN
- 226-230 W 97th St Unit FL8-ID1538
- 175 W 95th St Unit 19F
- 250 W 93rd St Unit 10-J
- 250 W 93rd St Unit 9-G
- 250 W 93rd St Unit 16-C
