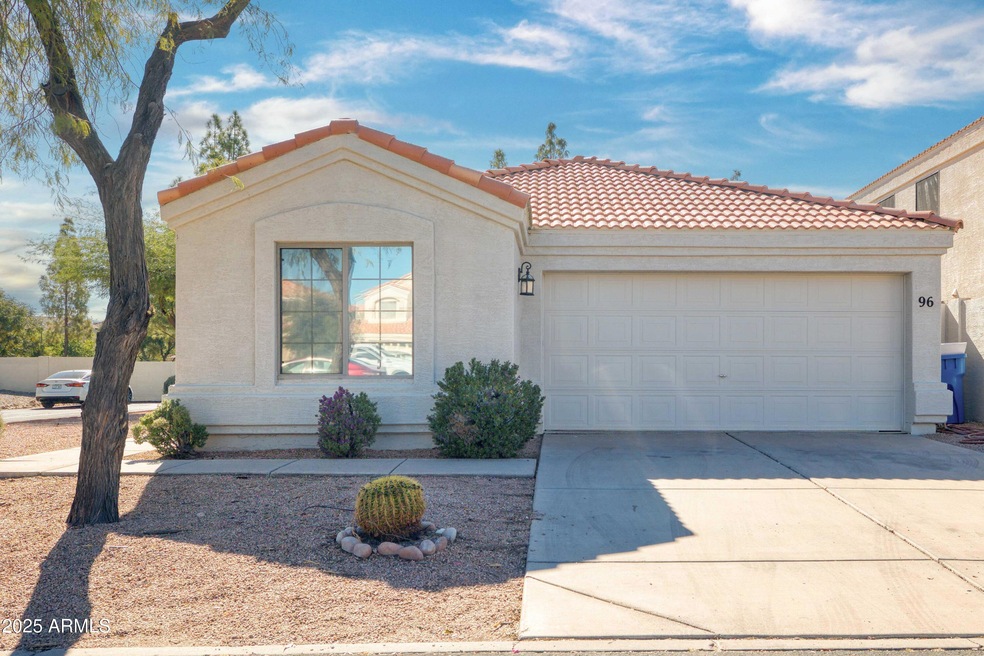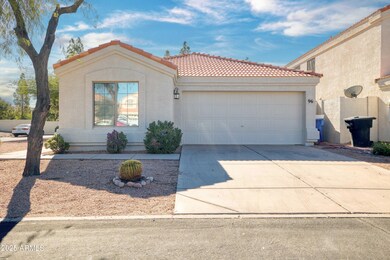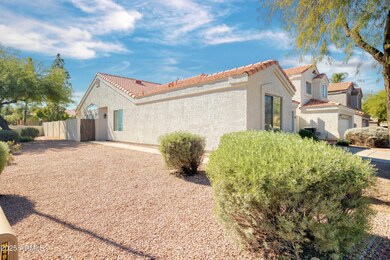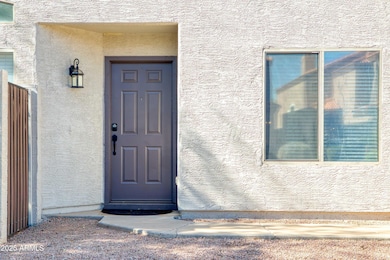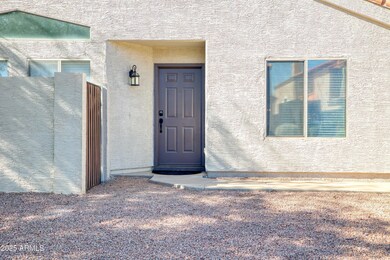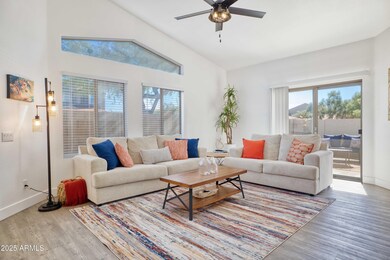250 W Juniper Ave Unit 96 Gilbert, AZ 85233
Heritage District NeighborhoodHighlights
- Corner Lot
- Community Pool
- Skylights
- Furnished
- Covered Patio or Porch
- Eat-In Kitchen
About This Home
Enjoy a comfortable stay in this cozy 3-bedroom, 2-bathroom home located in the heart of downtown Gilbert. Just a short walk to popular spots like Barrio Queen and more, this property offers the perfect blend of convenience and relaxation. Whether you're visiting for work or leisure, you'll love the vibrant local scene and nearby amenities. Ideal for families or small groups, with three queen-sized beds to accommodate your needs.
The property also offers ample parking with garage space, a driveway, and up to 10 parking spots in front. With plenty of parking options, you'll have easy access to the home without the hassle of finding a spot.
Home Details
Home Type
- Single Family
Est. Annual Taxes
- $1,452
Year Built
- Built in 1996
Lot Details
- 4,735 Sq Ft Lot
- Desert faces the front of the property
- Block Wall Fence
- Corner Lot
- Front Yard Sprinklers
Parking
- 2 Car Garage
- Side or Rear Entrance to Parking
Home Design
- Wood Frame Construction
- Tile Roof
- Stucco
Interior Spaces
- 1,493 Sq Ft Home
- 1-Story Property
- Furnished
- Ceiling Fan
- Skylights
- Solar Screens
Kitchen
- Eat-In Kitchen
- Built-In Microwave
Flooring
- Laminate
- Tile
Bedrooms and Bathrooms
- 3 Bedrooms
- Primary Bathroom is a Full Bathroom
- 2 Bathrooms
- Double Vanity
- Bathtub With Separate Shower Stall
Laundry
- Laundry in unit
- Dryer
- Washer
Outdoor Features
- Covered Patio or Porch
Schools
- Oak Tree Elementary School
- Burk Elementary Middle School
- Mesquite High School
Utilities
- Central Air
- Heating Available
- Cable TV Available
Listing and Financial Details
- $300 Move-In Fee
- 12-Month Minimum Lease Term
- $60 Application Fee
- Tax Lot 96
- Assessor Parcel Number 302-14-610
Community Details
Overview
- Property has a Home Owners Association
- Desert Winds Association, Phone Number (480) 967-7182
- Desert Winds Subdivision, Ashfort Floorplan
Recreation
- Community Pool
- Community Spa
Pet Policy
- Call for details about the types of pets allowed
Map
Source: Arizona Regional Multiple Listing Service (ARMLS)
MLS Number: 6834765
APN: 302-14-610
- 240 W Juniper Ave Unit 1054
- 240 W Juniper Ave Unit 1211
- 240 W Juniper Ave Unit 1053
- 240 W Juniper Ave Unit 1207
- 240 W Juniper Ave Unit 1154
- 323 W Olive Ave
- 701 N Golden Key St
- 936 N Birch St
- 190 E Tremaine Ave
- 542 W Princeton Ave
- 170 E Guadalupe Rd Unit 173
- 168 E Hearne Way
- 113 W Cullumber Ave
- 493 W San Remo St
- 504 W San Remo St
- 483 W Encinas St
- 991 N Quail Ln
- 455 W Orchard Way
- 52 N Birch St
- 544 W Aviary Way
- 250 W Juniper Ave
- 240 W Juniper Ave Unit 1204
- 240 W Juniper Ave Unit 1012
- 240 W Juniper Ave Unit 1239
- 275 W Juniper Ave
- 156 W Laurel Ct
- 162 W Commerce Ct
- 104 W Laurel Ct Unit 102
- 106 W Commerce Ct Unit 94
- 828 N Pine Ct
- 125 E Guadalupe Rd
- 121 E Olive Ave
- 36 E Vaughn Ave
- 211 E Tremaine Ave
- 960 N Gilbert Rd
- 170 E Guadalupe Rd Unit 130
- 60 W San Remo St
- 518 W San Remo St
- 437 W San Angelo St
- 1101 N Gilbert Rd
