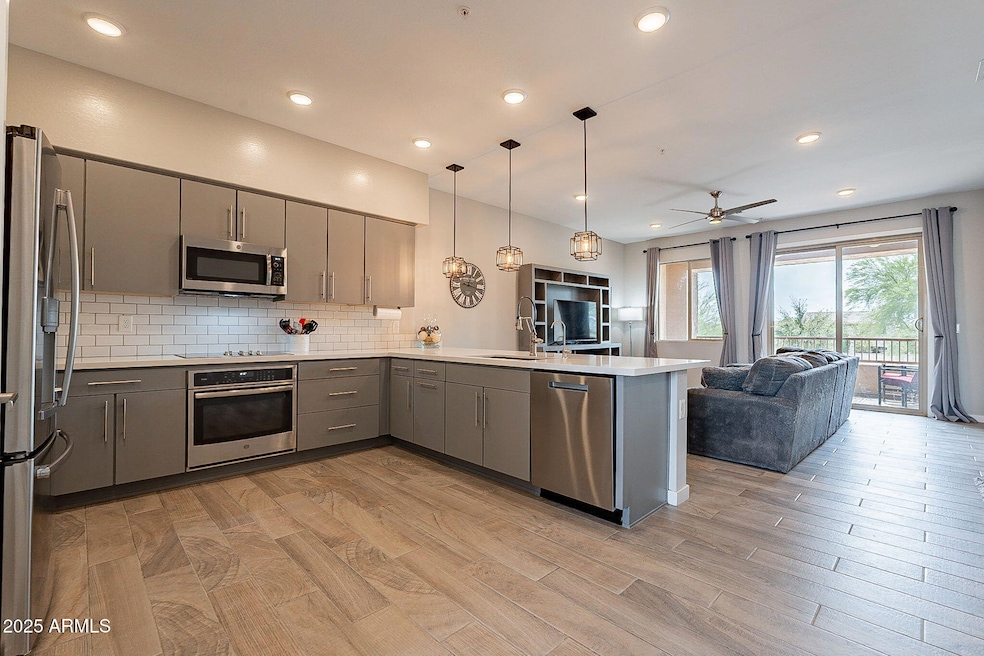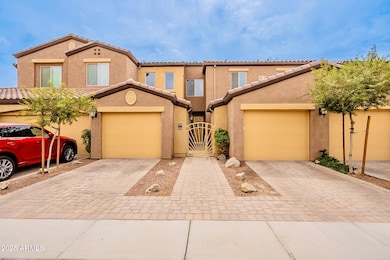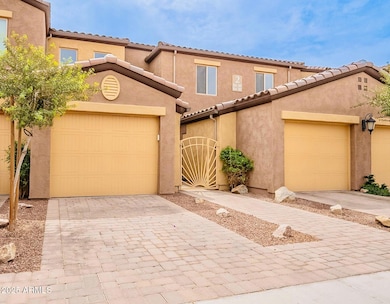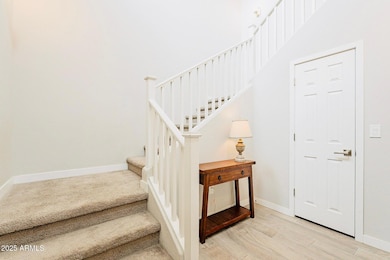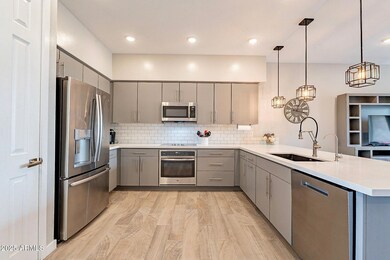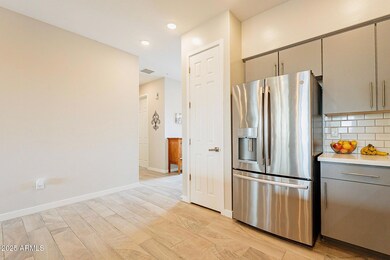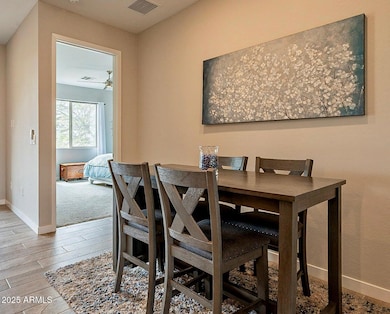250 W Queen Creek Rd Unit 206 Chandler, AZ 85248
Central Chandler NeighborhoodEstimated payment $2,637/month
Highlights
- Gated Community
- Contemporary Architecture
- Balcony
- T. Dale Hancock Elementary School Rated A
- Heated Community Pool
- Eat-In Kitchen
About This Home
Luxury 2 bed, 2 bath condo in the quiet, gated Carino Villas, built in 2019 by Shea Homes. This split-bedroom floor plan features soaring ceilings, upscale finishes, and a gourmet kitchen with quartz counters, custom cabinets, subway tile backsplash, GE stainless appliances, and recessed lighting. The owner's suite includes a walk-in closet, tiled walk-in shower, and dual sinks. Highlights: ceramic plank tile, water softener, covered balcony, private garage with storage, and paver driveway. HOA includes exterior maintenance, roof, insurance, water, sewer, and trash. Enjoy the pool, BBQs, and lit walking paths—just minutes from Downtown Chandler!
Listing Agent
Russ Lyon Sotheby's International Realty License #SA651309000 Listed on: 03/27/2025

Townhouse Details
Home Type
- Townhome
Est. Annual Taxes
- $1,534
Year Built
- Built in 2019
Lot Details
- 1,843 Sq Ft Lot
- Desert faces the front of the property
- Wrought Iron Fence
- Block Wall Fence
HOA Fees
- $295 Monthly HOA Fees
Parking
- 1 Car Garage
- Garage Door Opener
Home Design
- Contemporary Architecture
- Wood Frame Construction
- Tile Roof
- Stucco
Interior Spaces
- 1,464 Sq Ft Home
- 2-Story Property
- Ceiling height of 9 feet or more
- Double Pane Windows
- Washer and Dryer Hookup
Kitchen
- Eat-In Kitchen
- Breakfast Bar
- Built-In Microwave
Flooring
- Carpet
- Tile
Bedrooms and Bathrooms
- 2 Bedrooms
- 2 Bathrooms
- Dual Vanity Sinks in Primary Bathroom
Outdoor Features
- Balcony
- Patio
Location
- Property is near a bus stop
Schools
- T. Dale Hancock Elementary School
- Bogle Junior High School
- Hamilton High School
Utilities
- Central Air
- Heating unit installed on the ceiling
Listing and Financial Details
- Tax Lot 206
- Assessor Parcel Number 303-36-294
Community Details
Overview
- Association fees include roof repair, insurance, sewer, trash, water, roof replacement, maintenance exterior
- Aam Association, Phone Number (602) 957-9191
- Built by Shea Homes
- Carino Villas Condominium Subdivision
Recreation
- Heated Community Pool
- Community Spa
- Bike Trail
Additional Features
- Recreation Room
- Gated Community
Map
Home Values in the Area
Average Home Value in this Area
Tax History
| Year | Tax Paid | Tax Assessment Tax Assessment Total Assessment is a certain percentage of the fair market value that is determined by local assessors to be the total taxable value of land and additions on the property. | Land | Improvement |
|---|---|---|---|---|
| 2025 | $1,555 | $19,963 | -- | -- |
| 2024 | $1,502 | $19,012 | -- | -- |
| 2023 | $1,502 | $27,620 | $5,520 | $22,100 |
| 2022 | $1,449 | $25,660 | $5,130 | $20,530 |
| 2021 | $1,519 | $23,160 | $4,630 | $18,530 |
| 2020 | $1,512 | $22,030 | $4,400 | $17,630 |
| 2019 | $237 | $2,475 | $2,475 | $0 |
| 2018 | $230 | $2,625 | $2,625 | $0 |
| 2017 | $216 | $2,430 | $2,430 | $0 |
| 2016 | $209 | $2,145 | $2,145 | $0 |
| 2015 | $214 | $1,856 | $1,856 | $0 |
Property History
| Date | Event | Price | List to Sale | Price per Sq Ft | Prior Sale |
|---|---|---|---|---|---|
| 08/14/2025 08/14/25 | For Sale | $420,000 | 0.0% | $287 / Sq Ft | |
| 07/31/2025 07/31/25 | Off Market | $420,000 | -- | -- | |
| 07/15/2025 07/15/25 | Price Changed | $420,000 | -0.6% | $287 / Sq Ft | |
| 05/22/2025 05/22/25 | Price Changed | $422,500 | -0.6% | $289 / Sq Ft | |
| 04/04/2025 04/04/25 | Price Changed | $425,000 | +26.9% | $290 / Sq Ft | |
| 03/27/2025 03/27/25 | For Sale | $335,000 | -21.2% | $229 / Sq Ft | |
| 09/22/2022 09/22/22 | Sold | $425,000 | -2.3% | $290 / Sq Ft | View Prior Sale |
| 08/15/2022 08/15/22 | Price Changed | $435,000 | -3.1% | $297 / Sq Ft | |
| 08/04/2022 08/04/22 | Price Changed | $449,000 | -4.1% | $307 / Sq Ft | |
| 07/29/2022 07/29/22 | For Sale | $468,000 | +58.6% | $320 / Sq Ft | |
| 06/16/2020 06/16/20 | Sold | $295,000 | -1.7% | $202 / Sq Ft | View Prior Sale |
| 04/10/2020 04/10/20 | For Sale | $300,000 | -- | $205 / Sq Ft |
Purchase History
| Date | Type | Sale Price | Title Company |
|---|---|---|---|
| Warranty Deed | $295,000 | Chicago Title Agency Inc | |
| Special Warranty Deed | $256,915 | Fidelity National Title |
Mortgage History
| Date | Status | Loan Amount | Loan Type |
|---|---|---|---|
| Open | $289,656 | FHA | |
| Previous Owner | $248,340 | FHA |
Source: Arizona Regional Multiple Listing Service (ARMLS)
MLS Number: 6841639
APN: 303-36-294
- 250 W Queen Creek Rd Unit 204
- 250 W Queen Creek Rd Unit 101
- 250 W Queen Creek Rd Unit 106
- 250 W Queen Creek Rd Unit 131
- 250 W Queen Creek Rd Unit 249
- 271 W Roadrunner Dr
- 2861 S Illinois Place
- 180 W Roadrunner Dr
- 131 W Roadrunner Dr
- 3081 S Sunland Dr
- 563 W Bluejay Dr
- 440 W Wisteria Place
- 202 W Raven Dr
- 402 W Lantana Place
- 633 W Canary Way
- 169 E Bluejay Dr
- 443 W Lantana Place
- 642 W Crane Ct
- 2969 S Colorado St
- 634 W Goldfinch Way
- 250 W Queen Creek Rd Unit 241
- 103 W Hawk Way
- 602 W Canary Way
- 453 W Lantana Place
- 194 W Oriole Way
- 250 E Wisteria Dr
- 703 W Canary Way
- 705 W Queen Creek Rd Unit 2194
- 705 W Queen Creek Rd Unit 1207
- 763 W Canary Way
- 3443 S California St
- 825 W Queen Creek Rd
- 280 E Aster Dr
- 2221 S Holguin Way
- 254 W Seagull Place
- 474 W Seagull Dr
- 137 E Carob Dr
- 200 W Flamingo Dr
- 363 W Myrtle Dr
- 200 W Germann Rd
