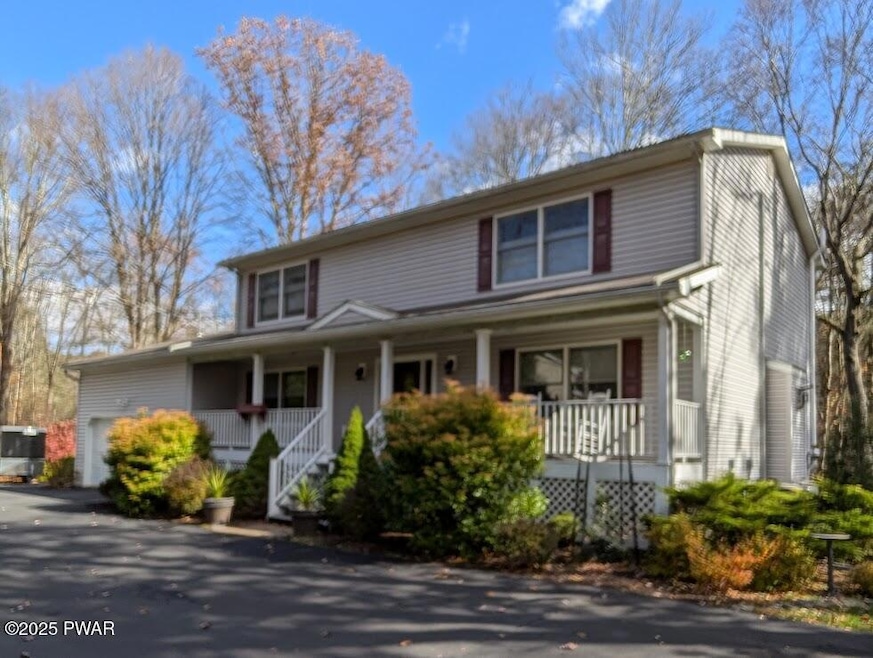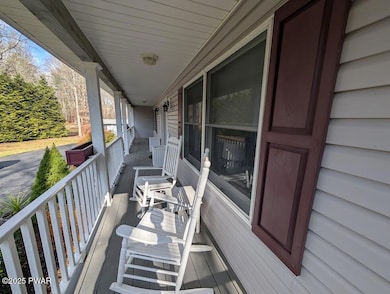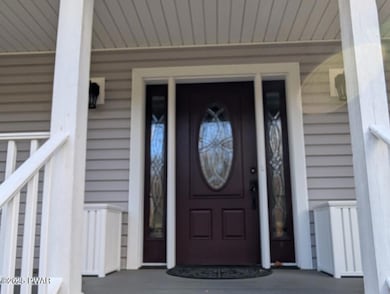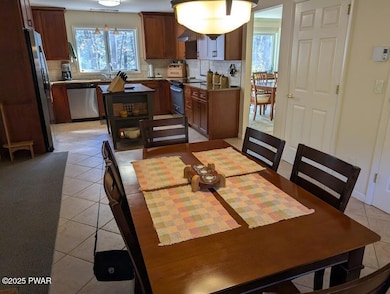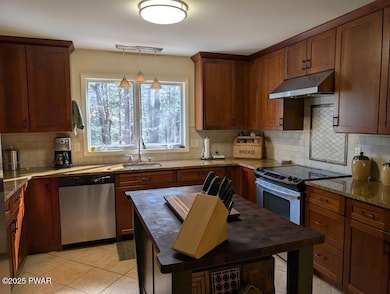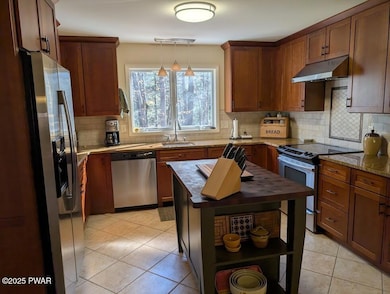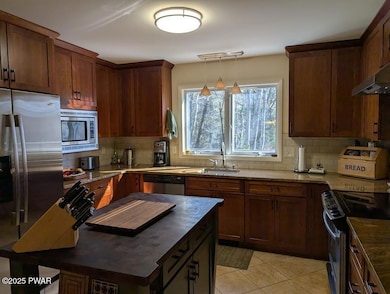250 Wild Meadow Dr Milford, PA 18337
Estimated payment $3,128/month
Highlights
- Community Beach Access
- Fishing
- Community Lake
- Delaware Valley High School Rated 10
- 2.3 Acre Lot
- Deck
About This Home
WELCOME TO YOUR NEW HOME! Set back from the road, this well kept and spacious home is a beautiful and peaceful place to live! Enjoy sitting in your large screened porch or open deck and seeing & listening to the creek that runs through the back of your 2.3 acre property. Have casual meals in your large Eat in Kitchen that has been updated with new cabinetry, granite, and SS appliances. Need more room? Move to the bright Dining room that is open to the Living room and has sliders to the deck. The spacious Living room has a gas fireplace for those chilly winter nights and lots of custom built-ins. Crown molding throughout. A half bath completes the 1st floor. Upstairs you'll find a bright and spacious Primary Bedroom with ensuite and a walk in closet that has been customized by California Closets. Three more bedrooms and a full bath completes the 2nd floor. A full unfinished basement is home to the laundry area, storage, workshop, and possibly a future family room. There is a shed with electric just outside the back door. Manicured yard which has a nice sized fenced in area to help protect children, pets, or plants. Also has two zone CA, whole house humidifier, and Generator. Come take a look and make it HOME!!!
Listing Agent
Realty Executives Exceptional Milford License #AB067732 Listed on: 11/08/2025

Home Details
Home Type
- Single Family
Est. Annual Taxes
- $5,840
Year Built
- Built in 2003 | Remodeled
Lot Details
- 2.3 Acre Lot
- Property fronts a private road
- Landscaped
- Irregular Lot
- Back Yard Fenced and Front Yard
HOA Fees
- $85 Monthly HOA Fees
Parking
- 2 Car Attached Garage
- Front Facing Garage
Home Design
- Traditional Architecture
- Vinyl Siding
Interior Spaces
- 2,352 Sq Ft Home
- 2-Story Property
- Crown Molding
- Gas Fireplace
- Entrance Foyer
- Living Room with Fireplace
- Dining Room
- Fire and Smoke Detector
- Property Views
Kitchen
- Eat-In Kitchen
- Electric Oven
- Electric Cooktop
- Microwave
- Dishwasher
- Granite Countertops
Flooring
- Carpet
- Ceramic Tile
Bedrooms and Bathrooms
- 4 Bedrooms
- Double Vanity
Laundry
- Laundry Room
- Washer and Dryer
Unfinished Basement
- Walk-Out Basement
- Basement Fills Entire Space Under The House
- Laundry in Basement
Outdoor Features
- Deck
- Covered Patio or Porch
- Shed
Utilities
- Forced Air Heating System
- Vented Exhaust Fan
- Baseboard Heating
- Power Generator
- Propane
- Natural Gas Not Available
- Water Not Available
- Well
- Electric Water Heater
- Mound Septic
- Septic System
- Sewer Not Available
- Cable TV Available
Listing and Financial Details
- Assessor Parcel Number 109.00-01-33 111714
Community Details
Overview
- $1,025 Additional Association Fee
- Association fees include snow removal
- Sunrise Lakes Subdivision
- Community Lake
Recreation
- Community Beach Access
- Fishing
Map
Home Values in the Area
Average Home Value in this Area
Tax History
| Year | Tax Paid | Tax Assessment Tax Assessment Total Assessment is a certain percentage of the fair market value that is determined by local assessors to be the total taxable value of land and additions on the property. | Land | Improvement |
|---|---|---|---|---|
| 2025 | $5,602 | $37,080 | $3,860 | $33,220 |
| 2024 | $5,602 | $37,080 | $3,860 | $33,220 |
| 2023 | $5,518 | $37,080 | $3,860 | $33,220 |
| 2022 | $5,371 | $37,080 | $3,860 | $33,220 |
| 2021 | $5,315 | $37,080 | $3,860 | $33,220 |
| 2020 | $5,289 | $37,080 | $3,860 | $33,220 |
| 2019 | $5,106 | $37,080 | $3,860 | $33,220 |
| 2018 | $5,106 | $37,080 | $3,860 | $33,220 |
| 2017 | $4,968 | $37,080 | $3,860 | $33,220 |
| 2016 | $0 | $37,080 | $3,860 | $33,220 |
| 2014 | -- | $37,080 | $3,860 | $33,220 |
Property History
| Date | Event | Price | List to Sale | Price per Sq Ft |
|---|---|---|---|---|
| 11/08/2025 11/08/25 | For Sale | $485,000 | -- | $206 / Sq Ft |
Source: Pike/Wayne Association of REALTORS®
MLS Number: PWBPW253712
APN: 111714
- 223 Wild Meadow Dr
- 243 Sunrise Dr
- 129 Hawk View Dr
- 0 Overlook Dr Unit 22-994
- 177 Stateway Dr
- 176 Spruce Lake Dr
- 198 Wild Meadow Dr
- 194 Spruce Lake Dr
- 202 Spruce Lake Dr
- 0 W Shore Dr
- 144 W Shore Dr
- 244 Upper Spruce Ct
- 135 Vista Ln
- 129 Buck Run Dr
- Lot 4 Blue Gill Rd
- 0 Buck Run Dr
- Lot 22 Buck Run Dr
- 1122 Pennsylvania 739
- 104 Gristmill Terrace
- 106 Pumice Ct
- 115 Buck Run Dr
- 166 Seneca Dr
- 803 Lakeview Ct
- 202 Basswood Dr
- 502 Forest Dr
- 402 Canoe Brook Dr
- 102 Granite Dr
- 131 Surrey Dr
- 101 Pommel Dr
- 109 Rodeo Ln
- 560 Pennsylvania 739
- 106 Red Pine Rd
- 240 Sleepy Hollow Dr
- 153 Hatton Rd
- 153 E Shore Dr
- 132 Juniper St
- 173 Outer Dr
- 106 Sawmill Rd
- 384 Route 590 Unit 1
- 269 U S 206
