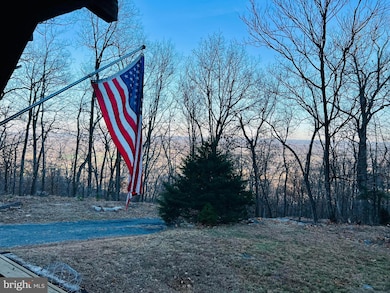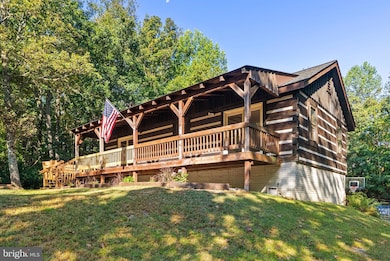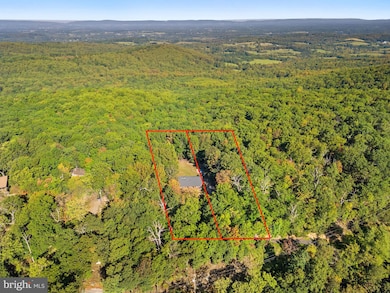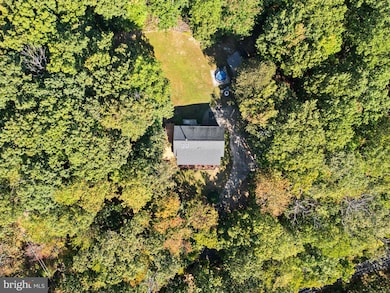2500 and 2418 Lookout Rd Haymarket, VA 20169
Bull Run Mountain Estates NeighborhoodEstimated payment $3,439/month
Highlights
- Scenic Views
- 1.59 Acre Lot
- Wood Burning Stove
- Samuel L. Gravely Jr. Elementary School Rated A-
- Open Floorplan
- Property is near a park
About This Home
Nestled high above Haymarket, VA on Bull Run Mountain, this one-of-a-kind log cabin home combines rustic authenticity with modern comfort. Situated on 1.59 acres across two lots, and backing to a pristine nature conservancy, this property delivers the ultimate mountaintop lifestyle—private, peaceful, and endlessly inspiring. A huge wrap-around porch greets you, offering the perfect space to enjoy the beautiful views year-round. Step inside to discover a warm, inviting interior featuring hardwood floors, a stylish kitchen with stainless steel appliances, and large glass doors that invite nature into your family room and primary suite. The main level offers 3 bedrooms and 2 updated baths, while the finished lower level provides a spacious rec room, bonus room/home office, laundry, and direct walkout to your private acreage. Imagine sipping coffee on your wraparound porch, working from home with FIOS high-speed internet, and ending the day by your cozy wood stove or outside by the firepit while watching the sun melt behind the mountains! Solar-ready for off-grid living with private well and septic, an oversized 2-car garage, a large storage shed, NEW ROOF 2021 with skylights reflashed, NEW HVAC 2025, NEW HOT WATER HEATER 2025, NEW REFRIGERATOR 2023, NEW DISHWASHER 2024, AND NEW SEPTIC HEADER PIPES 2020. This authentic Bull Run Mountain log cabin retreat offers solitude, sweeping views, and rustic charm... all just minutes from the many amenities Haymarket has to offer!
Listing Agent
(571) 639-8811 kelly@kcdhomes.com RE/MAX Gateway, LLC License #0225224685 Listed on: 10/23/2025

Home Details
Home Type
- Single Family
Est. Annual Taxes
- $4,136
Year Built
- Built in 1987
Lot Details
- 1.59 Acre Lot
- Private Lot
- Wooded Lot
- Backs to Trees or Woods
- Property is zoned A1
Parking
- 2 Car Direct Access Garage
- 4 Driveway Spaces
- Oversized Parking
- Rear-Facing Garage
- Garage Door Opener
- Gravel Driveway
Property Views
- Scenic Vista
- Woods
- Mountain
Home Design
- Cabin
- Brick Foundation
- Log Siding
Interior Spaces
- Property has 2 Levels
- Open Floorplan
- Central Vacuum
- Beamed Ceilings
- Ceiling Fan
- Skylights
- 1 Fireplace
- Wood Burning Stove
- Flue
- Wood Frame Window
- Sliding Doors
- Family Room Off Kitchen
- Dining Room
- Den
- Recreation Room
Kitchen
- Breakfast Area or Nook
- Eat-In Kitchen
- Electric Oven or Range
- Self-Cleaning Oven
- Range Hood
- Dishwasher
- Stainless Steel Appliances
- Disposal
Flooring
- Wood
- Carpet
Bedrooms and Bathrooms
- 3 Main Level Bedrooms
- En-Suite Bathroom
- 2 Full Bathrooms
Laundry
- Laundry Room
- Dryer
- Washer
Basement
- Basement Fills Entire Space Under The House
- Laundry in Basement
Schools
- Gravely Elementary School
- Ronald Wilson Reagan Middle School
- Battlefield High School
Utilities
- Central Air
- Heat Pump System
- Well
- Electric Water Heater
- On Site Septic
Additional Features
- Shed
- Property is near a park
Community Details
- No Home Owners Association
- Bull Run Mountain Subdivision
Listing and Financial Details
- Tax Lot 55
- Assessor Parcel Number 7101-83-2459 AND 7101-83-3066
Map
Home Values in the Area
Average Home Value in this Area
Property History
| Date | Event | Price | List to Sale | Price per Sq Ft |
|---|---|---|---|---|
| 11/20/2025 11/20/25 | Price Changed | $589,999 | -1.7% | $366 / Sq Ft |
| 10/23/2025 10/23/25 | For Sale | $599,999 | -- | $372 / Sq Ft |
Source: Bright MLS
MLS Number: VAPW2099790
- 2500 and 2418 Lookout Rd
- 2315 Lookout Rd
- 2609 Lookout Rd
- 16209,16211,16251,16 Sumney Dr
- 2613 Lookout Rd
- 16251 Sumney Dr
- 16211 Sumney Dr
- 16253 Sumney Dr
- 16209 Sumney Dr
- 2406 Jackson Dr
- 2419 Jackson Dr
- 2608 Jackson Dr
- 2400 Youngs Dr
- 2416 Youngs Dr
- 2301 Gore Dr
- 2906 Rodgers Terrace
- 2310 Youngs Dr
- 2817 Lookout Rd
- 2113 Gore Dr
- 2922 Martin Terrace
- 15224 Grigsby Place
- 15221 Londons Bridge Rd
- 39368 Longhill Ln
- 40560 Aldie Springs Dr
- 5363 Yorktown Run Ct
- 24353 White Elm Place
- 5890 Tulloch Spring Ct
- 23171 Carters Farm Ln
- 5634 Annenberg Ct
- 5736 Caribbean Ct
- 218 E Marshall St
- 25501 Emerson Oaks Dr
- 15269 Cartersville Ct
- 15016 Danube Way
- 15426 Rosemont Manor Dr Unit 1
- 41625 Broxbourne Terrace
- 25146 Harpenden Terrace
- 23646 Glenmallie Ct
- 6161 Popes Creek Place
- 6182 Toledo Place






