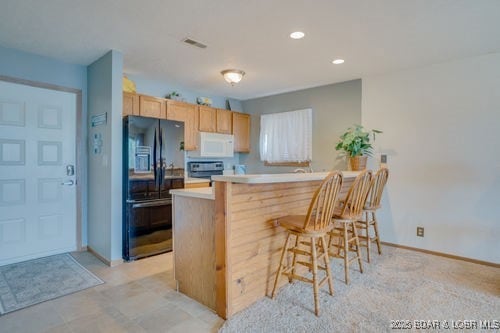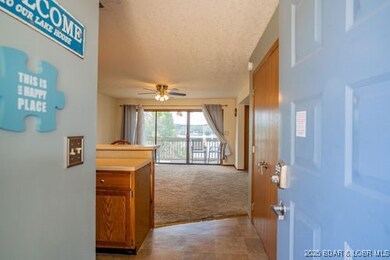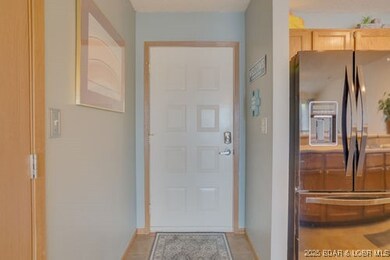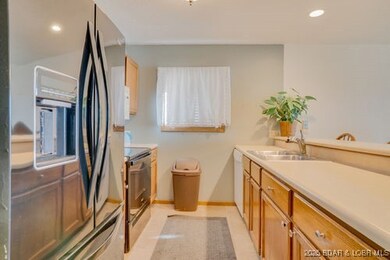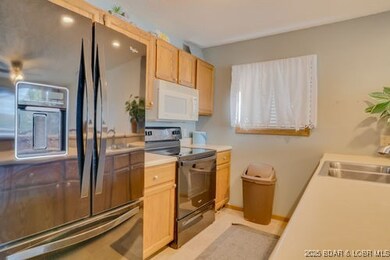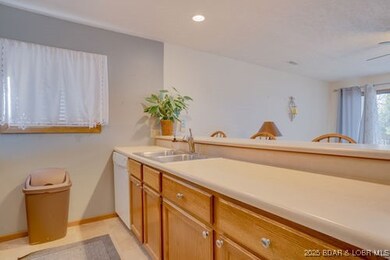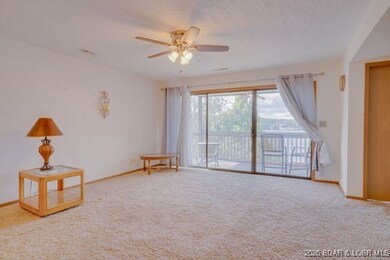2500 Bay Point Ln Unit 121 Osage Beach, MO 65065
Estimated payment $1,753/month
Highlights
- Lake Front
- Clubhouse
- Furnished
- Property fronts a channel
- Deck
- Community Pool
About This Home
Great opportunity to own in popular Bay Point Village! This clean 2BR/2BA condo offers an excellent view of the main channel and is surrounded by acres of lush landscape, lake side pool, upper pool, clubhouse, fitness room, walking path, playground, dog walking area, fire pit, and boat trailer parking. The lake views don’t stop at the deck, but extend to the master bedroom via floor to ceiling windows. This unit comes with a full-sized laundry, kitchen appliances and screened deck. The complex is situated at the 24 MM, fantastic location by land and water. Lots of flexibility here for the new owners to make this unit their own personal lake oasis!
“Short Sale” opportunity-subject to lender approval. Please bring all offers!
Listing Agent
EXP Realty, LLC Brokerage Phone: (866) 224-1761 License #2022014812 Listed on: 09/22/2025

Property Details
Home Type
- Condominium
Est. Annual Taxes
- $718
Year Built
- Built in 1985
Lot Details
- Property fronts a channel
- Lake Front
- Home fronts a seawall
HOA Fees
- $376 Monthly HOA Fees
Home Design
- Shingle Roof
- Architectural Shingle Roof
Interior Spaces
- 950 Sq Ft Home
- 1-Story Property
- Furnished
- Ceiling Fan
- Window Treatments
- Tile Flooring
- Property Views
Kitchen
- Stove
- Range
- Dishwasher
- Disposal
Bedrooms and Bathrooms
- 2 Bedrooms
- Walk-In Closet
- 2 Full Bathrooms
Laundry
- Dryer
- Washer
Parking
- No Garage
- Driveway
- Open Parking
Outdoor Features
- Deck
- Enclosed Patio or Porch
- Outdoor Storage
- Playground
Utilities
- Forced Air Heating and Cooling System
- Treatment Plant
Listing and Financial Details
- Assessor Parcel Number 07100130000007024102
Community Details
Overview
- Association fees include cable TV, internet, ground maintenance, reserve fund, road maintenance, sewer, trash, water
- Bay Point Village Subdivision
Amenities
- Clubhouse
Recreation
- Tennis Courts
- Community Playground
- Community Pool
Map
Home Values in the Area
Average Home Value in this Area
Tax History
| Year | Tax Paid | Tax Assessment Tax Assessment Total Assessment is a certain percentage of the fair market value that is determined by local assessors to be the total taxable value of land and additions on the property. | Land | Improvement |
|---|---|---|---|---|
| 2025 | $719 | $16,940 | $0 | $0 |
| 2024 | $718 | $16,940 | $0 | $0 |
| 2023 | $764 | $16,940 | $0 | $0 |
| 2022 | $753 | $16,940 | $0 | $0 |
| 2021 | $753 | $16,940 | $0 | $0 |
| 2020 | $758 | $16,940 | $0 | $0 |
| 2019 | $758 | $16,940 | $0 | $0 |
| 2018 | $758 | $16,940 | $0 | $0 |
| 2017 | $727 | $16,940 | $0 | $0 |
| 2016 | $710 | $16,940 | $0 | $0 |
| 2015 | $709 | $16,940 | $0 | $0 |
| 2014 | $709 | $16,940 | $0 | $0 |
| 2013 | -- | $16,940 | $0 | $0 |
Property History
| Date | Event | Price | List to Sale | Price per Sq Ft | Prior Sale |
|---|---|---|---|---|---|
| 09/22/2025 09/22/25 | For Sale | $249,900 | -7.4% | $263 / Sq Ft | |
| 12/06/2021 12/06/21 | Sold | -- | -- | -- | View Prior Sale |
| 11/06/2021 11/06/21 | Pending | -- | -- | -- | |
| 09/24/2021 09/24/21 | For Sale | $269,900 | +92.9% | $284 / Sq Ft | |
| 07/05/2019 07/05/19 | Sold | -- | -- | -- | View Prior Sale |
| 06/10/2019 06/10/19 | For Sale | $139,900 | -- | $147 / Sq Ft |
Purchase History
| Date | Type | Sale Price | Title Company |
|---|---|---|---|
| Deed | $244,902 | Elite Title Ins | |
| Grant Deed | $174,375 | Great American Title | |
| Deed | -- | -- |
Mortgage History
| Date | Status | Loan Amount | Loan Type |
|---|---|---|---|
| Open | $249,900 | Construction | |
| Previous Owner | $139,500 | Construction |
Source: Bagnell Dam Association of REALTORS®
MLS Number: 3580628
APN: 07-1.0-01.3-000.0-007-024.102
- 2500 Bay Point Ln Unit 122
- 2500 Bay Point Ln Unit 444
- 2500 Bay Point Ln Unit 440
- 2500 Bay Point Ln Unit 343
- 2500 Bay Point Ln Unit 342
- 2500 Bay Point Ln Unit 721
- 2500 Bay Point Ln Unit 543
- 2441 Mohawk Ln
- 2443 Mohawk Ln
- 2268 Breezy Acres Rd
- 6726 Saint Tropez Cir
- 6802 Saint Tropez Cir
- 6635 Northview Dr
- 000 St Croix
- 283 & 298 Tropical Trail Dr
- 6506 Waterview Rd
- 257 Beachnut Dr
- 205 Beachnut Dr
- Lot 1 St Rd Kk
- 398 Moongate Dr
