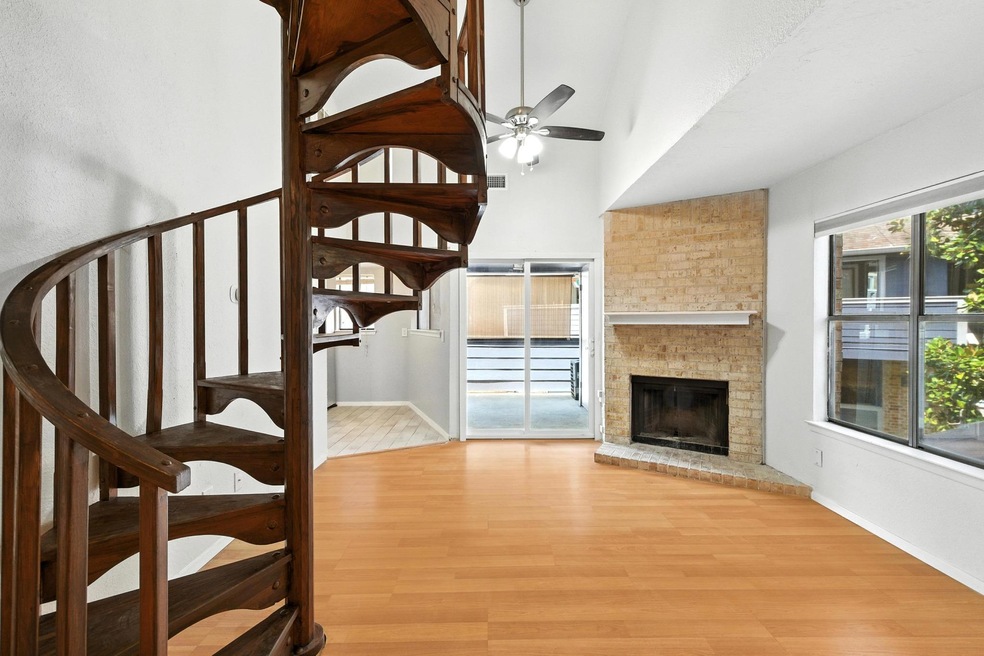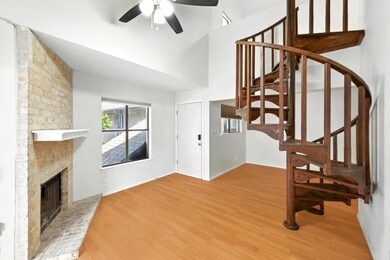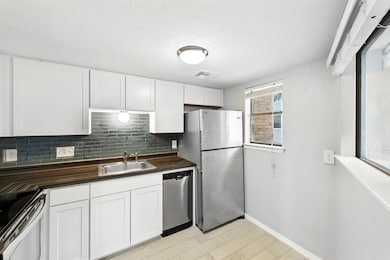2500 Burleson Rd Unit 311 Austin, TX 78741
Parker Lane NeighborhoodHighlights
- In Ground Pool
- Covered Patio or Porch
- Tile Flooring
- Gated Community
- Controlled Access
- 1-Story Property
About This Home
Delightfully refreshed and updated affordable corner unit in The Woodlands. Desirable 2nd story corner unit overlooking the pool and common area. Flexible floor plan with bonus loft square footage, soaring ceilings and private balcony overlooking the pool. Stately brick fireplace anchors the light filled living room. Recent cosmetic updates include designer Zia tile backsplash, new LW LVP mezzanine flooring, ceiling fans, paint, new sliding patio door, kitchen cabinets, countertops and stainless steel appliances. Energy updates under the Austin Energy Weatherization Assistance program in early 2025 include duct
replacement, insulation, lighting, smart thermostat and other improvements to substantially decrease energy use and cost. Loft square footage is totally usable but NOT counted in square footage, has ample space for an office or bedroom use plus a walk-in closet. Gated community with controlled access for security. All appliances including washer & dryer included. Best value in the complex. Fantastic central location, easy access to everything.
Listing Agent
Texas Ally Real Estate Group Brokerage Phone: (512) 763-2559 License #0629631 Listed on: 10/28/2025

Condo Details
Home Type
- Condominium
Year Built
- Built in 1983
Lot Details
- Southwest Facing Home
- Security Fence
Home Design
- Slab Foundation
Interior Spaces
- 535 Sq Ft Home
- 1-Story Property
- Blinds
- Window Screens
- Living Room with Fireplace
- Washer and Dryer
Kitchen
- Free-Standing Electric Range
- Microwave
- Dishwasher
Flooring
- Tile
- Vinyl
Bedrooms and Bathrooms
- 1 Main Level Bedroom
- 1 Full Bathroom
Parking
- 2 Parking Spaces
- Parking Lot
Outdoor Features
- In Ground Pool
- Covered Patio or Porch
Schools
- Linder Elementary School
- Lively Middle School
- Travis High School
Additional Features
- No Carpet
- Central Air
Listing and Financial Details
- Security Deposit $1,299
- Tenant pays for all utilities, internet
- The owner pays for association fees
- Negotiable Lease Term
- $60 Application Fee
- Assessor Parcel Number 03080416010037
- Tax Block C
Community Details
Overview
- Property has a Home Owners Association
- 150 Units
- Woodlands 02 Condo Subdivision
Amenities
- Common Area
Recreation
- Community Pool
Pet Policy
- Pet Deposit $200
- Dogs and Cats Allowed
- Medium pets allowed
Security
- Controlled Access
- Gated Community
Map
Property History
| Date | Event | Price | List to Sale | Price per Sq Ft | Prior Sale |
|---|---|---|---|---|---|
| 11/01/2025 11/01/25 | Price Changed | $170,000 | 0.0% | $318 / Sq Ft | |
| 10/28/2025 10/28/25 | For Rent | $1,299 | 0.0% | -- | |
| 08/29/2025 08/29/25 | For Sale | $175,000 | 0.0% | $327 / Sq Ft | |
| 03/15/2024 03/15/24 | Rented | $1,250 | 0.0% | -- | |
| 03/14/2024 03/14/24 | Under Contract | -- | -- | -- | |
| 02/15/2024 02/15/24 | For Rent | $1,250 | +11.1% | -- | |
| 05/17/2020 05/17/20 | Rented | $1,125 | 0.0% | -- | |
| 05/15/2020 05/15/20 | Under Contract | -- | -- | -- | |
| 05/08/2020 05/08/20 | For Rent | $1,125 | 0.0% | -- | |
| 06/22/2016 06/22/16 | Sold | -- | -- | -- | View Prior Sale |
| 05/12/2016 05/12/16 | Pending | -- | -- | -- | |
| 05/07/2016 05/07/16 | For Sale | $105,000 | -- | $196 / Sq Ft |
Source: Unlock MLS (Austin Board of REALTORS®)
MLS Number: 1209632
APN: 289043
- 2500 Burleson Rd Unit 317
- 2500 Burleson Rd Unit 200
- 2500 Burleson Rd Unit 603
- 2001 Iroquois Ln
- 2624 Metcalfe Rd Unit 2
- 2624 Metcalfe Rd Unit 17
- 2503 Parker Ln Unit A & B
- 2829 Metcalfe Rd
- 2823 Metcalfe Rd
- 2821 Metcalfe Rd
- 2819 Metcalfe Rd
- 2825 Metcalfe Rd
- 2817 Metcalfe Rd
- 2827 Metcalfe Rd
- 2813 Metcalfe Rd
- 2020 Tripshaw Ln Unit 65C
- 1712 Alleghany Dr
- 1916 Warely Ln
- 2124 Burton Dr Unit 164
- 2124 Burton Dr Unit 149
- 2500 Burleson Rd Unit 206
- 2500 Burleson Rd Unit 401
- 2500 Burleson Rd Unit 621
- 2500 Burleson Rd Unit 622
- 2500 Burleson Rd Unit 315
- 2500 Burleson Rd Unit 201
- 2500 Burleson Rd
- 2414 Burleson Ct Unit A
- 2624 Metcalfe Rd Unit 7
- 2624 Metcalfe Rd Unit 10
- 1817 E Oltorf St
- 2603 Parker Ln Unit B
- 2603 Parker Ln Unit A
- 2314 Parker Ln Unit 5
- 2001 Tramson Dr
- 2712 Parker Ln Unit A
- 2712 Parker Ln Unit B
- 1912 Dinsdale Ln
- 2012 Cleese Dr Unit 182C
- 1916 Warely Ln






