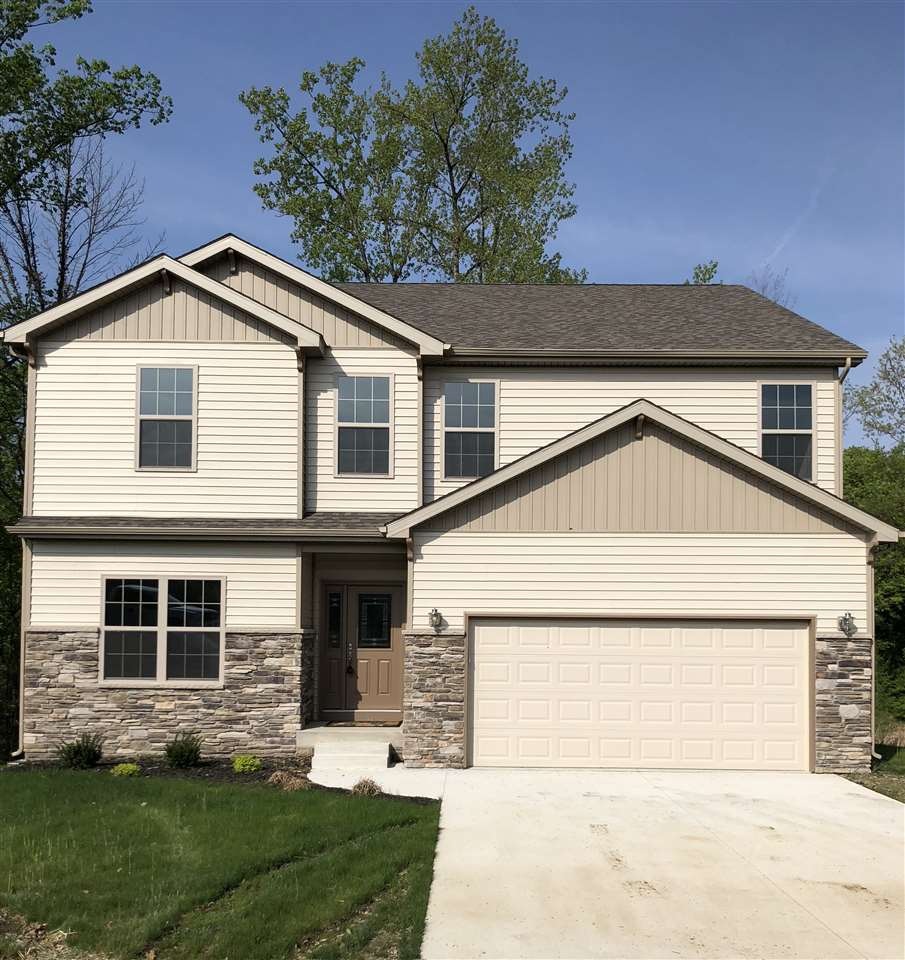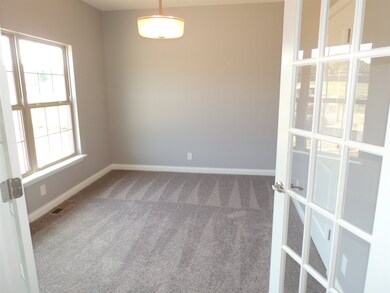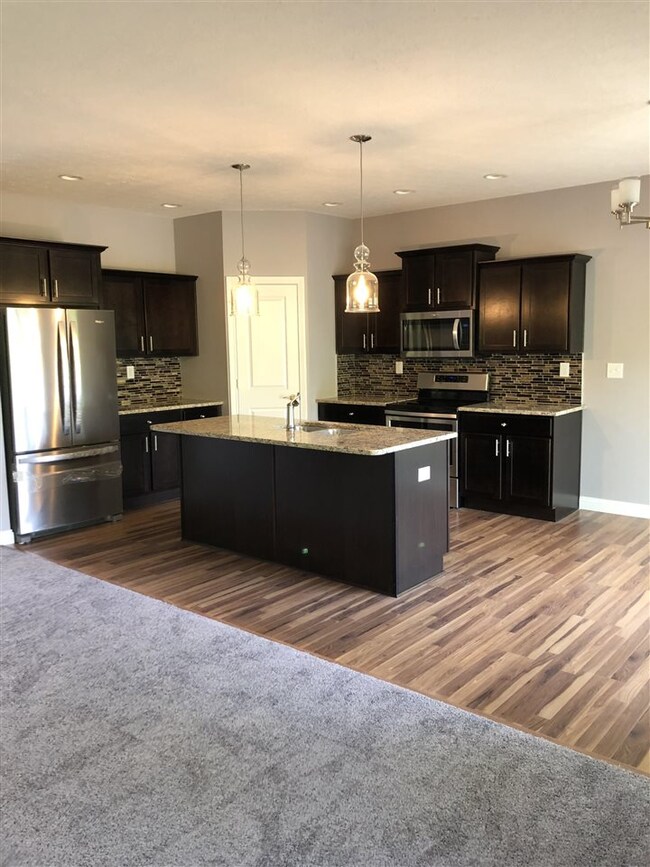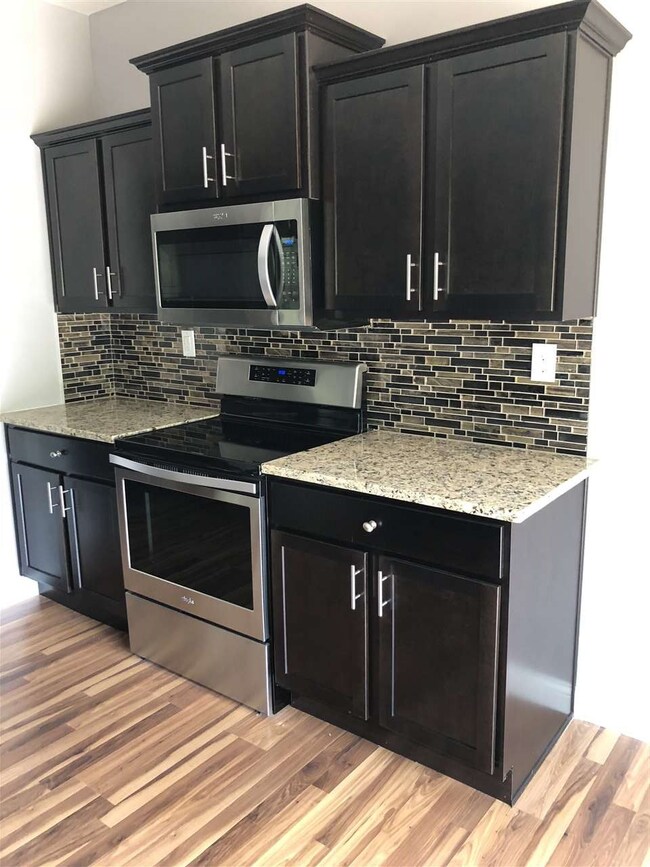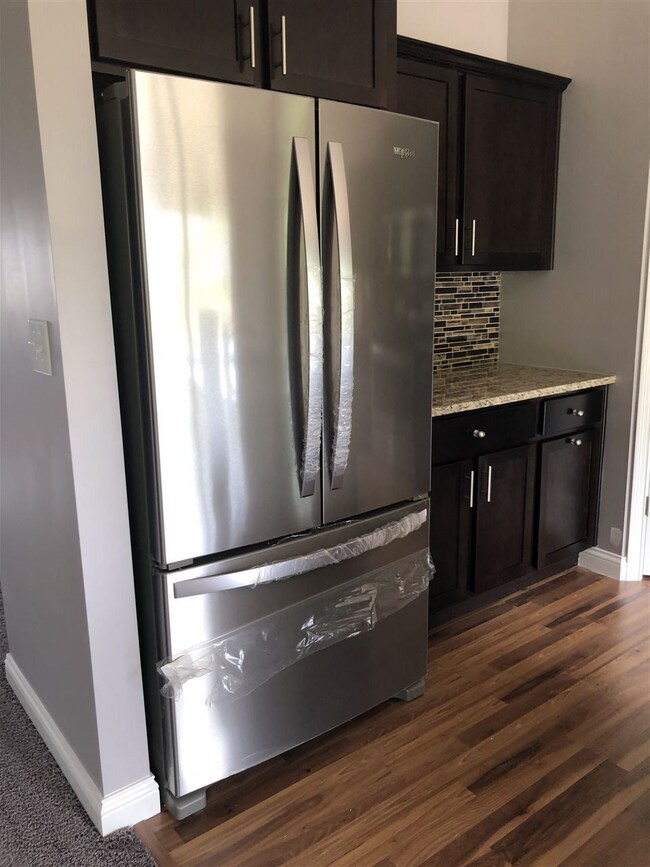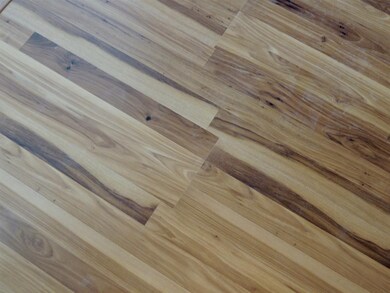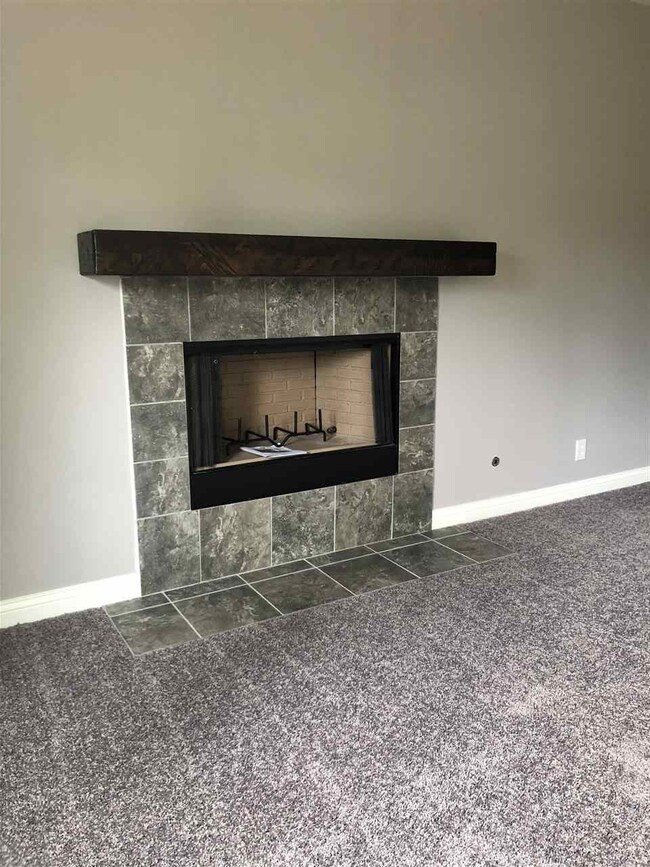
2500 Clallam Ct West Lafayette, IN 47906
Highlights
- Custom Home
- Partially Wooded Lot
- Walk-In Pantry
- William Henry Harrison High School Rated A
- Solid Surface Countertops
- Cul-De-Sac
About This Home
As of February 2019Gorgeous new construction on extremely private lot overlooking a pond. Four bedrooms and three baths upstairs with walk-in closets and a loft recreation room and large laundry room. Wet bar in huge great room that connects to kitchen dining area PLUS an office and 1/2 bath and an egree window for a fifth bedroom plus another family area. Stylish lighting, ceiling fans and a great deck.
Last Agent to Sell the Property
Mark Pearl
BerkshireHathaway HS IN Realty Listed on: 10/02/2017

Home Details
Home Type
- Single Family
Est. Annual Taxes
- $4,703
Year Built
- Built in 2017
Lot Details
- 0.45 Acre Lot
- Lot Dimensions are 131x149
- Cul-De-Sac
- Rural Setting
- Irregular Lot
- Partially Wooded Lot
Parking
- 2 Car Attached Garage
Home Design
- Custom Home
- Traditional Architecture
- Poured Concrete
- Shingle Roof
- Stone Exterior Construction
- Vinyl Construction Material
Interior Spaces
- 2-Story Property
- Wet Bar
- Bar
- Ceiling height of 9 feet or more
- Ceiling Fan
- Double Pane Windows
- Insulated Doors
- Entrance Foyer
- Living Room with Fireplace
- Walk-Out Basement
- Storage In Attic
- Electric Dryer Hookup
Kitchen
- Eat-In Kitchen
- Breakfast Bar
- Walk-In Pantry
- Electric Oven or Range
- Kitchen Island
- Solid Surface Countertops
- Utility Sink
Flooring
- Carpet
- Laminate
- Tile
Bedrooms and Bathrooms
- 4 Bedrooms
- En-Suite Primary Bedroom
- Walk-In Closet
- Double Vanity
- Bathtub With Separate Shower Stall
Eco-Friendly Details
- Energy-Efficient Appliances
- Energy-Efficient Windows
- Energy-Efficient Insulation
- Energy-Efficient Doors
- ENERGY STAR/Reflective Roof
Outdoor Features
- Patio
- Porch
Utilities
- Central Air
- Heating System Uses Gas
- ENERGY STAR Qualified Water Heater
- Cable TV Available
Community Details
- Built by GJ Gardner Homes
Listing and Financial Details
- Home warranty included in the sale of the property
- Assessor Parcel Number 79-03-22-251-027.000-019
Ownership History
Purchase Details
Home Financials for this Owner
Home Financials are based on the most recent Mortgage that was taken out on this home.Purchase Details
Home Financials for this Owner
Home Financials are based on the most recent Mortgage that was taken out on this home.Purchase Details
Home Financials for this Owner
Home Financials are based on the most recent Mortgage that was taken out on this home.Purchase Details
Home Financials for this Owner
Home Financials are based on the most recent Mortgage that was taken out on this home.Similar Homes in West Lafayette, IN
Home Values in the Area
Average Home Value in this Area
Purchase History
| Date | Type | Sale Price | Title Company |
|---|---|---|---|
| Quit Claim Deed | -- | None Listed On Document | |
| Warranty Deed | -- | Columbia Title | |
| Warranty Deed | -- | -- | |
| Warranty Deed | -- | -- |
Mortgage History
| Date | Status | Loan Amount | Loan Type |
|---|---|---|---|
| Open | $350,000 | New Conventional | |
| Previous Owner | $45,000 | New Conventional | |
| Previous Owner | $287,000 | New Conventional | |
| Previous Owner | $289,750 | New Conventional | |
| Previous Owner | $228,000 | New Conventional | |
| Previous Owner | $52,500 | New Conventional | |
| Previous Owner | $256,875 | New Conventional |
Property History
| Date | Event | Price | Change | Sq Ft Price |
|---|---|---|---|---|
| 02/25/2019 02/25/19 | Sold | $305,000 | -10.3% | $106 / Sq Ft |
| 01/25/2019 01/25/19 | Pending | -- | -- | -- |
| 09/05/2018 09/05/18 | Price Changed | $339,900 | -5.6% | $119 / Sq Ft |
| 07/11/2018 07/11/18 | Price Changed | $359,900 | -0.7% | $126 / Sq Ft |
| 05/09/2018 05/09/18 | Price Changed | $362,500 | +3.6% | $126 / Sq Ft |
| 10/02/2017 10/02/17 | For Sale | $349,900 | +899.7% | $122 / Sq Ft |
| 01/02/2017 01/02/17 | Sold | $35,000 | -29.9% | $8 / Sq Ft |
| 11/11/2016 11/11/16 | Pending | -- | -- | -- |
| 11/12/2015 11/12/15 | For Sale | $49,900 | -- | $11 / Sq Ft |
Tax History Compared to Growth
Tax History
| Year | Tax Paid | Tax Assessment Tax Assessment Total Assessment is a certain percentage of the fair market value that is determined by local assessors to be the total taxable value of land and additions on the property. | Land | Improvement |
|---|---|---|---|---|
| 2024 | $4,703 | $434,500 | $43,800 | $390,700 |
| 2023 | $3,965 | $416,600 | $43,800 | $372,800 |
| 2022 | $3,823 | $382,300 | $43,800 | $338,500 |
| 2021 | $3,380 | $338,000 | $43,600 | $294,400 |
| 2020 | $3,385 | $319,100 | $43,600 | $275,500 |
| 2019 | $3,228 | $304,300 | $43,600 | $260,700 |
| 2018 | $3,687 | $294,300 | $43,600 | $250,700 |
| 2017 | $9 | $400 | $400 | $0 |
| 2016 | $8 | $400 | $400 | $0 |
Agents Affiliated with this Home
-
M
Seller's Agent in 2019
Mark Pearl
BerkshireHathaway HS IN Realty
-

Buyer's Agent in 2019
Michelle Wagoner
Keller Williams Lafayette
(765) 427-8386
295 Total Sales
-
N
Seller's Agent in 2017
Nate Gustus
Keller Williams Commercial
(317) 522-8608
37 Total Sales
-
C
Buyer's Agent in 2017
Cynthia Renicker
FRG Lafayette LLC
Map
Source: Indiana Regional MLS
MLS Number: 201745369
APN: 79-03-22-251-027.000-019
- 6336 Munsee Dr
- 6203 Munsee Dr
- 2482 Taino Dr
- 6260 Musket Way
- 6230 Gallegos Dr
- 2489 Matchlock Ct
- N 300 E County Rd
- 2552 Calumet Ct
- 7319 N 300 E
- 5608 Prophets Rock Rd
- 1849 E 600 N
- 107 Tomahawk Ln
- 7625 Indiana 43
- 1328 E 600 N
- 5641 Stardust Ln
- 5745 Stardust Ln Unit 3
- 1150 Stardust Ln
- 5675 Stardust Ln
- 1020 Stardust Ln
- 1106 Stardust Ln
