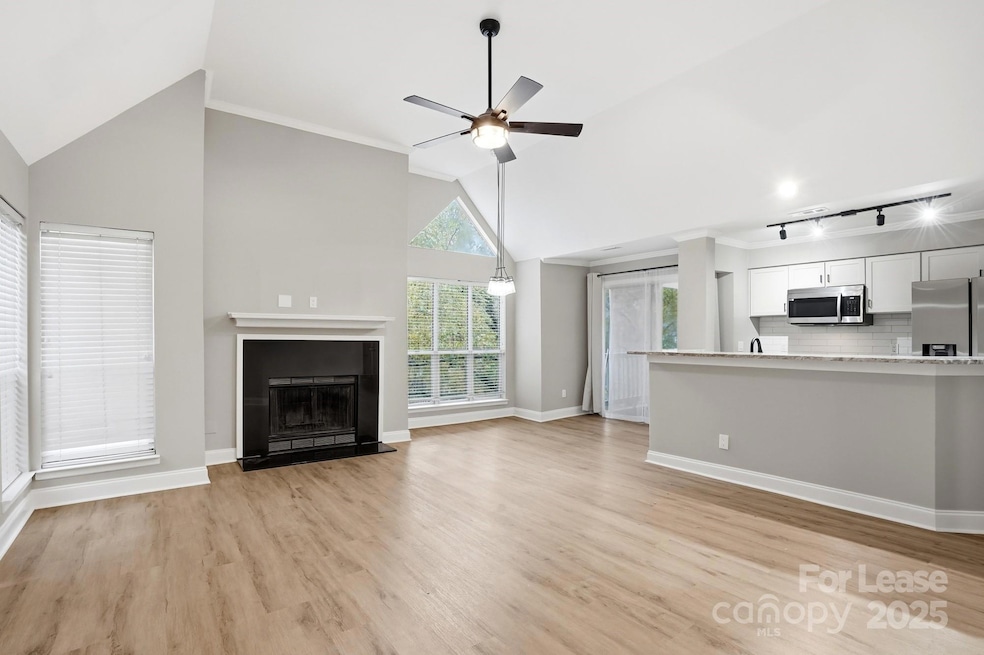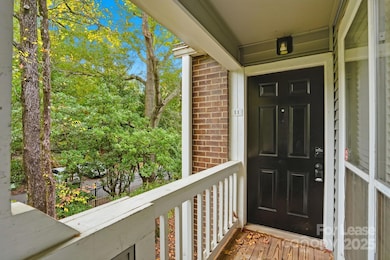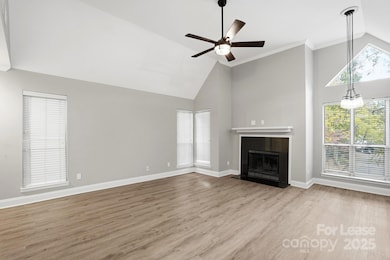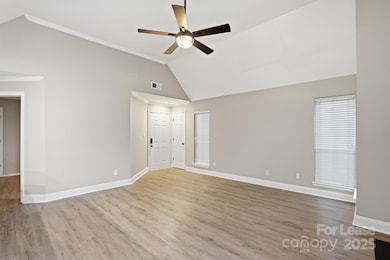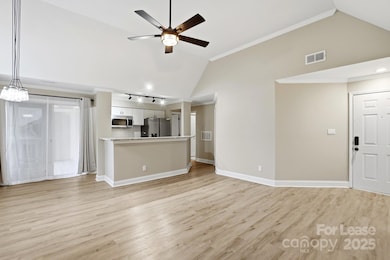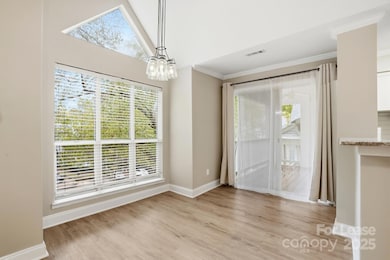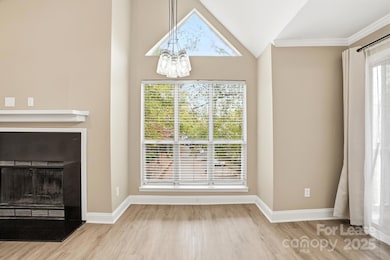
2500 Cranbrook Ln Unit 11 Charlotte, NC 28207
Elizabeth NeighborhoodHighlights
- Porch
- Walk-In Closet
- Tile Flooring
- Myers Park High Rated A
- Laundry closet
- Kitchen Island
About This Home
Updated and move-in ready 2 bedroom, 2 bath top floor condo with a fantastic central location convenient to Uptown, Elizabeth, Eastover, and Cotswold. This bright, open layout offers vaulted ceilings in the main living area, LVP flooring throughout, and a wood-burning fireplace as a focal point. The kitchen features white shaker cabinetry, quartz counters, tile backsplash, stainless steel appliances, and a bar-height seating area that opens to the living space. The primary bedroom includes an updated en-suite bath, ceiling fan, and direct access to the private balcony—a great spot for morning coffee or winding down in the evening. The second bedroom includes a walk-in closet with easy access to the full hall bath and laundry. This community is close to The Mint Museum, Laurel Market, Summit Coffee, parks, shops, and restaurants throughout Elizabeth.
Listing Agent
Dawson Property Management Inc Brokerage Email: Derek@dawsonpropertymgt.com License #266727 Listed on: 11/11/2025
Co-Listing Agent
Dawson Property Management Inc Brokerage Email: Derek@dawsonpropertymgt.com License #347239
Condo Details
Home Type
- Condominium
Est. Annual Taxes
- $2,256
Year Built
- Built in 1986
Parking
- Parking Lot
Home Design
- Entry on the 3rd floor
Interior Spaces
- 924 Sq Ft Home
- 3-Story Property
- Living Room with Fireplace
Kitchen
- Electric Range
- Microwave
- Dishwasher
- Kitchen Island
- Disposal
Flooring
- Tile
- Vinyl
Bedrooms and Bathrooms
- 2 Main Level Bedrooms
- Walk-In Closet
- 2 Full Bathrooms
Laundry
- Laundry closet
- Washer and Dryer
Home Security
Outdoor Features
- Porch
Utilities
- Central Air
- Heat Pump System
- Electric Water Heater
Listing and Financial Details
- Security Deposit $1,925
- Property Available on 11/11/25
- Tenant pays for all except water
- 12-Month Minimum Lease Term
- Assessor Parcel Number 127-122-12
Community Details
Overview
- Property has a Home Owners Association
- The Villages Of Eastover Glen Subdivision
Pet Policy
- Pet Deposit $250
Security
- Carbon Monoxide Detectors
Map
About the Listing Agent
Derek's Other Listings
Source: Canopy MLS (Canopy Realtor® Association)
MLS Number: 4318676
APN: 127-122-12
- 2509 Montrose Ct
- 2502 Cranbrook Ln Unit 6
- 2506 Cranbrook Ln Unit 7
- 2510 Cranbrook Ln
- 2514 Cranbrook Ln Unit 5
- 2607 Vail Ave
- 2427 Vail Ave Unit B20
- 207 N Dotger Ave Unit C14
- 100 N Laurel Ave Unit 115
- 2555 Deacon Ave
- 239 N Dotger Ave Unit F7
- 107 S Laurel Ave Unit 101-A
- 103 S Laurel Ave
- 5018 Harrowsmith Ln
- 2604 E 5th St
- 226 S Laurel Ave
- 224 S Laurel Ave
- 168 Cherokee Rd Unit D2
- 2221 Kenmore Ave
- 318 S Laurel Ave Unit B
- 2518 Cranbrook Ln Unit 4
- 2556 Vail Ave
- 2513 Vail Ave Unit 4
- 2441 Vail Ave Unit C2
- 208 S Laurel Ave Unit C
- 2604 E 5th St
- 2625 E 5th St Unit A
- 2112 Crescent Ave Unit 1
- 2512 Weddington Ave
- 2220 E 7th St
- 2126 E 7th St Unit 107
- 2126 E 7th St Unit 102
- 316 Skyland Ave Unit 2
- 426 Skyland Ave
- 2953 Craftsman Ln
- 600 Hermitage Ct Unit ID1332461P
- 600 Hermitage Ct Unit FL1-ID1331064P
- 600 Hermitage Ct Unit ID1331032P
- 600 Hermitage Ct Unit ID1331051P
- 600 Hermitage Ct Unit ID1331021P
