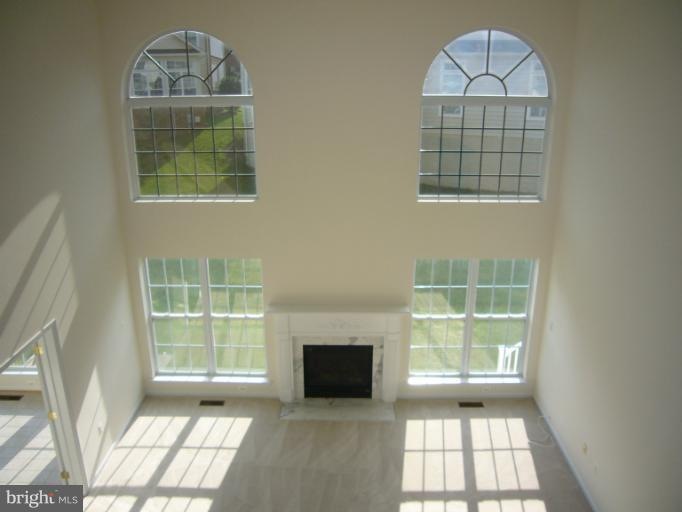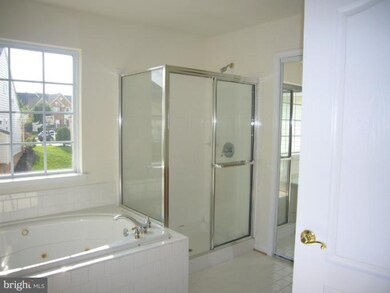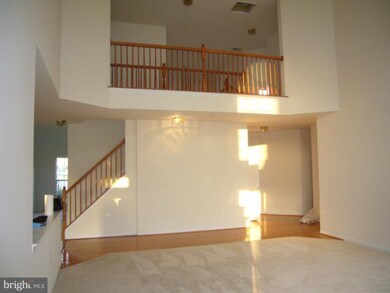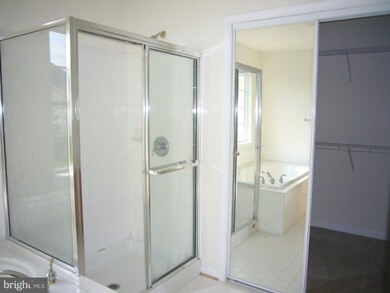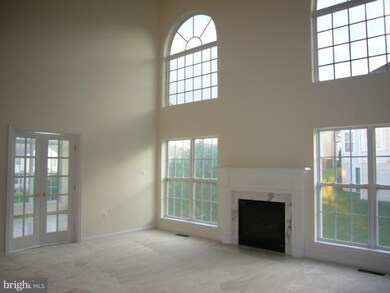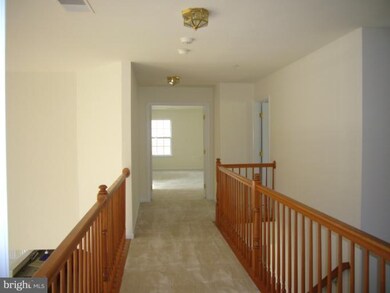
Highlights
- Eat-In Gourmet Kitchen
- Dual Staircase
- Deck
- Open Floorplan
- Colonial Architecture
- Two Story Ceilings
About This Home
As of October 2020BACK ON THE MARKET! APPRIASAL & HOME INSPECTION COMPLETED! TWO STORY COLONIAL WITH DUAL STAIR CASE AND CAT WALK OVER-LOOKING HUGE 6FT BUMP-OUT. GOURMET KITCHEN INCLUDES CENTER ISLAND, DUAL OVENS, MORNING ROOM & SUN ROOM. MASTER BR WITH SITTING RM. MSTR BATH, JETTED TUB, SEP. SHOWER, DUAL VANITY & HIS & HER WALK-IN CLOSETS. FINISHED BSMT, 2 BDRMS & BATH.
Last Agent to Sell the Property
Coldwell Banker Realty License #522088 Listed on: 08/15/2012

Home Details
Home Type
- Single Family
Year Built
- Built in 2004
Lot Details
- 7,244 Sq Ft Lot
- Property is in very good condition
- Property is zoned RS
HOA Fees
- $47 Monthly HOA Fees
Parking
- 2 Car Attached Garage
- Front Facing Garage
- Garage Door Opener
- Driveway
Home Design
- Colonial Architecture
- Brick Front
Interior Spaces
- Property has 3 Levels
- Open Floorplan
- Dual Staircase
- Two Story Ceilings
- Ceiling Fan
- Recessed Lighting
- Fireplace With Glass Doors
- Screen For Fireplace
- Fireplace Mantel
- Mud Room
- Entrance Foyer
- Family Room Overlook on Second Floor
- Family Room Off Kitchen
- Sitting Room
- Living Room
- Dining Room
- Den
- Library
- Game Room
- Workshop
- Sun or Florida Room
- Storage Room
- Utility Room
- Wood Flooring
- Attic
Kitchen
- Eat-In Gourmet Kitchen
- Breakfast Room
- Built-In Self-Cleaning Double Oven
- Cooktop
- Microwave
- Ice Maker
- Dishwasher
- Kitchen Island
- Upgraded Countertops
- Disposal
Bedrooms and Bathrooms
- 6 Bedrooms
- En-Suite Primary Bedroom
- En-Suite Bathroom
- 4.5 Bathrooms
- Whirlpool Bathtub
Laundry
- Laundry Room
- Dryer
- Washer
Finished Basement
- Heated Basement
- Walk-Out Basement
- Rear Basement Entry
- Sump Pump
- Workshop
- Basement Windows
Outdoor Features
- Deck
Utilities
- Forced Air Zoned Cooling and Heating System
- Heating System Uses Natural Gas
- Vented Exhaust Fan
- Underground Utilities
- Natural Gas Water Heater
Community Details
- Tartan Subdivision
Listing and Financial Details
- Tax Lot 38
- Assessor Parcel Number 17133337078
- $500 Front Foot Fee per year
Ownership History
Purchase Details
Home Financials for this Owner
Home Financials are based on the most recent Mortgage that was taken out on this home.Purchase Details
Home Financials for this Owner
Home Financials are based on the most recent Mortgage that was taken out on this home.Purchase Details
Purchase Details
Home Financials for this Owner
Home Financials are based on the most recent Mortgage that was taken out on this home.Purchase Details
Home Financials for this Owner
Home Financials are based on the most recent Mortgage that was taken out on this home.Similar Homes in Bowie, MD
Home Values in the Area
Average Home Value in this Area
Purchase History
| Date | Type | Sale Price | Title Company |
|---|---|---|---|
| Deed | $615,000 | Worldwide Settlements Inc | |
| Deed | $446,000 | Four Seasons Title | |
| Deed | $475,000 | None Available | |
| Deed | $800,000 | -- | |
| Deed | $800,000 | -- |
Mortgage History
| Date | Status | Loan Amount | Loan Type |
|---|---|---|---|
| Open | $74,710 | Credit Line Revolving | |
| Open | $609,400 | New Conventional | |
| Closed | $584,250 | New Conventional | |
| Previous Owner | $437,921 | FHA | |
| Previous Owner | $760,000 | Purchase Money Mortgage | |
| Previous Owner | $760,000 | Purchase Money Mortgage | |
| Previous Owner | $25,000 | Credit Line Revolving | |
| Previous Owner | $145,741 | Stand Alone Refi Refinance Of Original Loan | |
| Previous Owner | $415,950 | New Conventional | |
| Previous Owner | $51,950 | Stand Alone Second |
Property History
| Date | Event | Price | Change | Sq Ft Price |
|---|---|---|---|---|
| 10/05/2020 10/05/20 | Sold | $615,000 | -0.8% | $134 / Sq Ft |
| 09/08/2020 09/08/20 | Pending | -- | -- | -- |
| 09/06/2020 09/06/20 | Price Changed | $619,999 | +3.3% | $135 / Sq Ft |
| 08/31/2020 08/31/20 | For Sale | $599,999 | 0.0% | $131 / Sq Ft |
| 07/17/2020 07/17/20 | Pending | -- | -- | -- |
| 07/13/2020 07/13/20 | For Sale | $599,999 | +34.5% | $131 / Sq Ft |
| 11/30/2012 11/30/12 | Sold | $446,000 | -3.0% | $97 / Sq Ft |
| 11/01/2012 11/01/12 | Pending | -- | -- | -- |
| 10/15/2012 10/15/12 | For Sale | $460,000 | 0.0% | $100 / Sq Ft |
| 10/14/2012 10/14/12 | Pending | -- | -- | -- |
| 10/10/2012 10/10/12 | Price Changed | $460,000 | +2.2% | $100 / Sq Ft |
| 10/09/2012 10/09/12 | For Sale | $449,900 | 0.0% | $98 / Sq Ft |
| 08/29/2012 08/29/12 | Pending | -- | -- | -- |
| 08/15/2012 08/15/12 | For Sale | $449,900 | -- | $98 / Sq Ft |
Tax History Compared to Growth
Tax History
| Year | Tax Paid | Tax Assessment Tax Assessment Total Assessment is a certain percentage of the fair market value that is determined by local assessors to be the total taxable value of land and additions on the property. | Land | Improvement |
|---|---|---|---|---|
| 2024 | $12,749 | $703,000 | $0 | $0 |
| 2023 | $12,271 | $644,600 | $100,600 | $544,000 |
| 2022 | $12,045 | $624,033 | $0 | $0 |
| 2021 | $11,740 | $603,467 | $0 | $0 |
| 2020 | $10,326 | $582,900 | $70,300 | $512,600 |
| 2019 | $7,796 | $544,433 | $0 | $0 |
| 2018 | $9,587 | $505,967 | $0 | $0 |
| 2017 | $9,341 | $467,500 | $0 | $0 |
| 2016 | -- | $454,200 | $0 | $0 |
| 2015 | $12,460 | $440,900 | $0 | $0 |
| 2014 | $12,460 | $427,600 | $0 | $0 |
Agents Affiliated with this Home
-

Seller's Agent in 2020
Alex Estill
Long & Foster
(443) 370-7283
1 in this area
64 Total Sales
-

Buyer's Agent in 2020
Vincent Ekuban
EXIT Realty Enterprises
(301) 343-2181
2 in this area
137 Total Sales
-

Seller's Agent in 2012
Nancy Smith
Coldwell Banker (NRT-Southeast-MidAtlantic)
(443) 618-1988
53 Total Sales
-

Buyer's Agent in 2012
Mary Wagner
Long & Foster
(410) 353-1496
71 Total Sales
Map
Source: Bright MLS
MLS Number: 1004101812
APN: 13-3337078
- 10005 Erion Ct
- 10112 Collington Campus Way
- 2510 Huntley Ct
- 10112 Collington Campus Dr Unit 7
- 9910 Oxbridge Way
- 2307 Brooke Grove Rd
- 2326 Campus Way N
- 2159 Vittoria Ct
- 2148 Vittoria Ct
- 9906 Doubletree Terrace
- 2135 Vittoria Ct
- 1908 Golden Morning Dr
- 2041 Ruby Turn
- 10203 Thundercloud Ct
- 2004 Golden Morning Dr
- 9815 Doubletree Ln
- 10301 Tulip Tree Dr
- 9815 Oxbridge Way
- 2111 Garden Grove Ln
- 3038 Mia Ln
