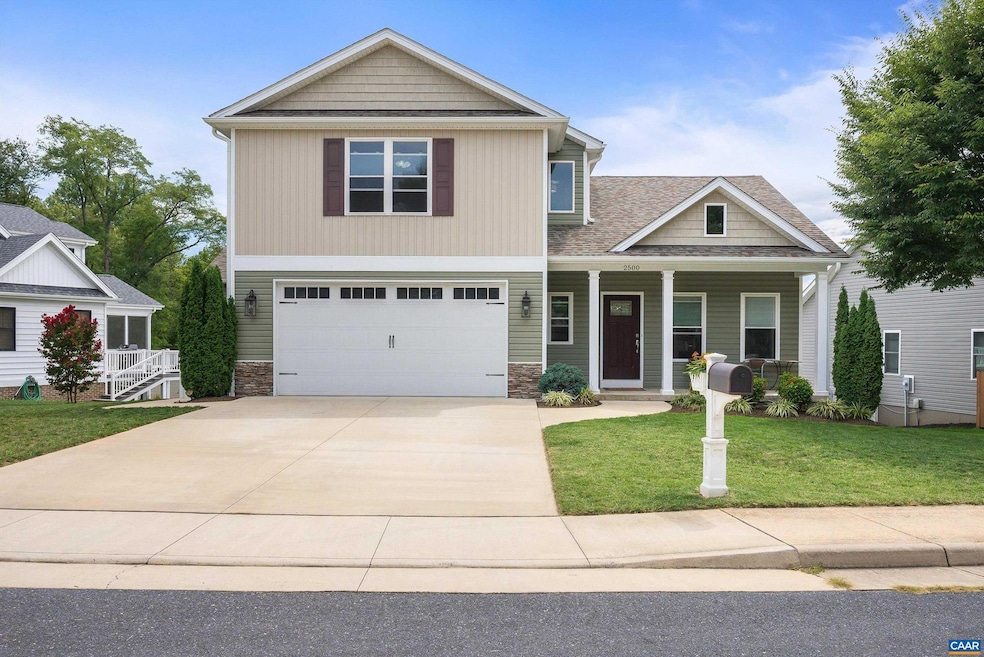2500 Forest Dr Waynesboro, VA 22980
Estimated payment $2,733/month
About This Home
Welcome home! This property checks all the boxes. With three bedrooms, including a luxurious owner's suite on the main level, plus a 21x15 bonus room on the second level that could serve as an oversized bedroom, rec room, gym, or office. Situated on a spacious lot with beautiful mountain and sunset views, a fully fenced backyard, perfect for outdoor enjoyment. The large Trex deck, accessible from the open kitchen and family room, provides an ideal space for entertaining while soaking in the picturesque scenery. Energy-efficient features include extra insulation, spray foam in the attic, a conditioned crawl space, Energy Star windows and appliances, and LED lighting. The owner's suite boasts a spacious luxury walk-in tile shower, and the bright, open kitchen features marble countertops, a tile backsplash, a large eat-in island, and plenty of cabinet storage. Upstairs, you'll find two generously sized bedrooms and a versatile bonus room. The neighborhood offers sidewalks for leisurely dog walks, and the fully fenced yard and deck create the perfect outdoor retreat. Centrally located with an easy commute to Charlottesville via I-64, this home is also convenient to Augusta Health, grocery stores, retail shopping, and more!,Fireplace in Living Room
Listing Agent
JASON MITCHELL REAL ESTATE License #0225258521[107340] Listed on: 09/06/2024

Home Details
Home Type
- Single Family
Est. Annual Taxes
- $3,960
Year Built
- Built in 2017
HOA Fees
- $8 Monthly HOA Fees
Home Design
- Slab Foundation
Interior Spaces
- 2,102 Sq Ft Home
- Property has 2 Levels
Bedrooms and Bathrooms
- 4 Bedrooms
- Main Floor Bedroom
- 2.5 Bathrooms
Schools
- Waynesboro High School
Additional Features
- 8,712 Sq Ft Lot
- Forced Air Heating and Cooling System
Community Details
- Poa
- Silver Creek Subdivision
Map
Home Values in the Area
Average Home Value in this Area
Tax History
| Year | Tax Paid | Tax Assessment Tax Assessment Total Assessment is a certain percentage of the fair market value that is determined by local assessors to be the total taxable value of land and additions on the property. | Land | Improvement |
|---|---|---|---|---|
| 2025 | $3,815 | $465,300 | $75,000 | $390,300 |
| 2024 | $3,320 | $431,200 | $65,000 | $366,200 |
| 2023 | $3,320 | $431,200 | $65,000 | $366,200 |
| 2022 | $3,170 | $352,200 | $60,000 | $292,200 |
| 2021 | $3,147 | $349,700 | $60,000 | $289,700 |
| 2020 | $2,752 | $305,800 | $60,000 | $245,800 |
| 2019 | $2,752 | $305,800 | $60,000 | $245,800 |
| 2018 | $2,259 | $251,000 | $55,000 | $196,000 |
| 2017 | $405 | $46,500 | $46,500 | $0 |
| 2016 | $372 | $46,500 | $46,500 | $0 |
| 2015 | $372 | $46,500 | $46,500 | $0 |
| 2014 | -- | $52,500 | $52,500 | $0 |
| 2013 | -- | $0 | $0 | $0 |
Property History
| Date | Event | Price | Change | Sq Ft Price |
|---|---|---|---|---|
| 12/29/2024 12/29/24 | Pending | -- | -- | -- |
| 11/14/2024 11/14/24 | Price Changed | $449,500 | -0.1% | $214 / Sq Ft |
| 10/09/2024 10/09/24 | Price Changed | $449,995 | -2.0% | $214 / Sq Ft |
| 09/19/2024 09/19/24 | Price Changed | $459,000 | -1.3% | $218 / Sq Ft |
| 09/06/2024 09/06/24 | For Sale | $465,000 | +10.7% | $221 / Sq Ft |
| 05/05/2023 05/05/23 | Sold | $420,000 | -4.5% | $200 / Sq Ft |
| 04/09/2023 04/09/23 | Pending | -- | -- | -- |
| 04/07/2023 04/07/23 | Price Changed | $440,000 | -2.2% | $209 / Sq Ft |
| 03/17/2023 03/17/23 | For Sale | $450,000 | -- | $214 / Sq Ft |
Purchase History
| Date | Type | Sale Price | Title Company |
|---|---|---|---|
| Deed | $432,500 | Chicago Title | |
| Warranty Deed | $420,000 | None Listed On Document | |
| Warranty Deed | $321,800 | Attorney |
Mortgage History
| Date | Status | Loan Amount | Loan Type |
|---|---|---|---|
| Open | $400,000 | New Conventional | |
| Previous Owner | $378,000 | No Value Available | |
| Previous Owner | $305,710 | New Conventional |
Source: Bright MLS
MLS Number: 656585
APN: 32 4 - 6
- 2509 Belvue Rd
- 2509 Belvue Rd Unit 18
- 2540 Belvue Rd
- 2548 Belvue Rd
- 2240 Belvue Rd
- 2455 Mount Vernon St
- 708 Woodside Ln
- 313 Springdale Rd
- 217 Springdale Rd
- 204 Sunbird Ln
- The Orchid Plan at Creekwood Village - Townhomes
- The Aspen Plan at Creekwood Village - Single Family
- The Bayberry Plan at Creekwood Village - Townhomes
- The Chestnut Plan at Creekwood Village - Single Family
- 871 Kent Rd
- 120 Ridgeline Dr
- 2805 Village Dr
- 1229 Rosser Ave
- 49 Ridgeline Dr
- 220 Adventure Trail






