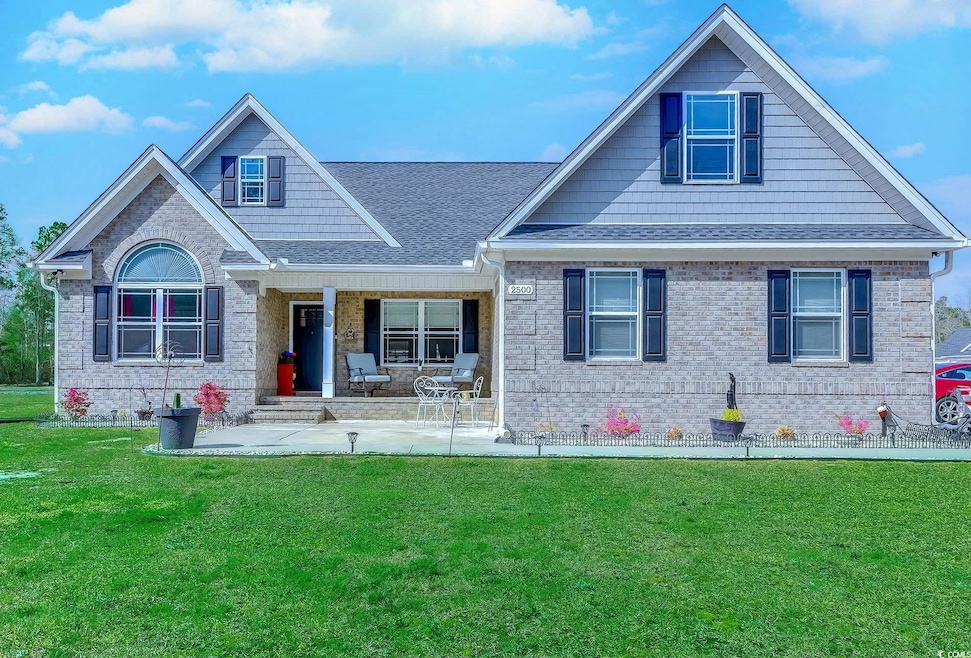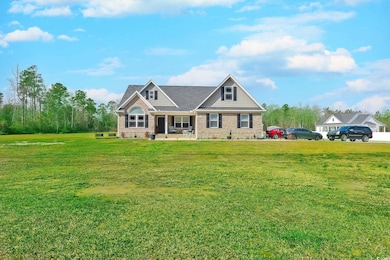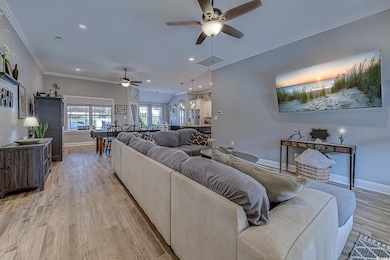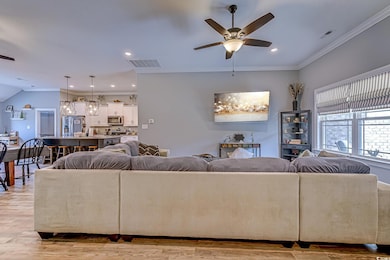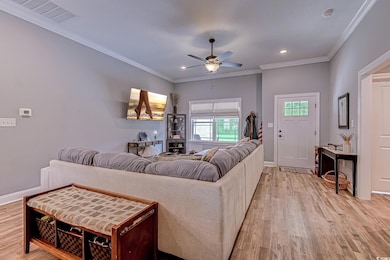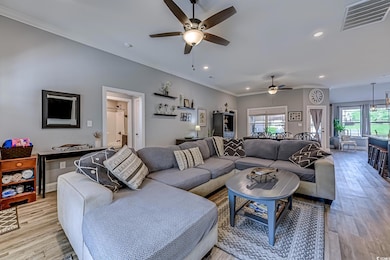2500 Highway 129 Galivants Ferry, SC 29544
Estimated payment $2,482/month
Highlights
- Ranch Style House
- Solid Surface Countertops
- Breakfast Area or Nook
- Midland Elementary School Rated A-
- Screened Porch
- Formal Dining Room
About This Home
This spacious, all-brick, 4-bedroom, 3-bathroom home is located in the desirable Aynor school district. It features an open-concept design with 10-foot ceilings and luxury vinyl flooring throughout. A kitchen nook to sit and enjoy your morning coffee. Granite countertops adorn the kitchen and bathrooms, complemented by two-tone cabinetry. The large primary bedroom boasts a walk-in closet and double-sink ensuite. Ceiling fans are installed in every room. 2 car side load garage with a sink in it. Enjoy a screened-in back porch, and a spacious front porch that you can sit and enjoy the view. It has 1.30 acres of land on a corner, and a 12x24 saltwater above-ground pool. They also installed a Generator inter-lock switch so you can have a whole house generator. This home is easy to maintain with it's maintenance free gables and dormers. The best part is, it has no HOA! All measurements and square footage are approximate and not guaranteed. Buyer is responsible for verification.
Home Details
Home Type
- Single Family
Est. Annual Taxes
- $1,458
Year Built
- Built in 2022
Lot Details
- 1.3 Acre Lot
- Rectangular Lot
- Property is zoned FA
Parking
- 2 Car Attached Garage
- Side Facing Garage
- Garage Door Opener
Home Design
- Ranch Style House
- Slab Foundation
- Four Sided Brick Exterior Elevation
Interior Spaces
- 2,006 Sq Ft Home
- Ceiling Fan
- Formal Dining Room
- Screened Porch
- Luxury Vinyl Tile Flooring
- Pull Down Stairs to Attic
Kitchen
- Breakfast Area or Nook
- Range
- Microwave
- Dishwasher
- Stainless Steel Appliances
- Kitchen Island
- Solid Surface Countertops
Bedrooms and Bathrooms
- 4 Bedrooms
- Split Bedroom Floorplan
- 3 Full Bathrooms
Laundry
- Laundry Room
- Washer and Dryer
Home Security
- Home Security System
- Fire and Smoke Detector
Location
- Outside City Limits
Schools
- Midland Elementary School
- Aynor Middle School
- Aynor High School
Utilities
- Central Heating and Cooling System
- Underground Utilities
- Water Heater
- Phone Available
- Cable TV Available
Community Details
- The community has rules related to allowable golf cart usage in the community
Map
Home Values in the Area
Average Home Value in this Area
Tax History
| Year | Tax Paid | Tax Assessment Tax Assessment Total Assessment is a certain percentage of the fair market value that is determined by local assessors to be the total taxable value of land and additions on the property. | Land | Improvement |
|---|---|---|---|---|
| 2024 | $1,458 | $14,894 | $2,740 | $12,154 |
| 2023 | $1,458 | $0 | $0 | $0 |
| 2021 | $150 | $0 | $0 | $0 |
Property History
| Date | Event | Price | Change | Sq Ft Price |
|---|---|---|---|---|
| 08/07/2025 08/07/25 | Price Changed | $445,000 | -5.3% | $222 / Sq Ft |
| 04/25/2025 04/25/25 | Price Changed | $469,900 | -2.1% | $234 / Sq Ft |
| 03/15/2025 03/15/25 | For Sale | $479,900 | -- | $239 / Sq Ft |
Purchase History
| Date | Type | Sale Price | Title Company |
|---|---|---|---|
| Warranty Deed | $359,000 | -- | |
| Warranty Deed | $200,000 | -- |
Mortgage History
| Date | Status | Loan Amount | Loan Type |
|---|---|---|---|
| Open | $341,050 | New Conventional |
Source: Coastal Carolinas Association of REALTORS®
MLS Number: 2506481
APN: 20310020015
- 2829 Highway 129
- TBD Pearl Rd
- 1043 S Main St
- 2295 Vaught Rd
- 375 5th Ave
- 365 5th Ave
- 355 5th Ave
- TBD Grainloyd Rd
- 168 Rosedale Dr
- 2336 Highway 1115
- TBD Bud Graham Rd
- 204 Rosedale Dr
- TBD Highway 501
- 104 Fox Trot Dr
- 250 Blue Jacket Dr
- 405 Saint John Rd
- TBB 2 St John Rd
- TBB 3 St John Rd
- TBB 1 St John Rd
- TBB 4 St John Rd
- 5040 Page Rd
- 403 Acosta Cir
- 539 Tillage Ct
- 1301 American Shad St
- 1223 American Shad St
- 1412 Boker Rd
- 1412 Boker Rd
- 1444 Leatherman Rd
- 1016 Moen Loop Unit Lot 5
- 1013 Manassas Dr
- 1076 Moen Loop Unit Lot 20
- 1020 Moen Loop Unit Lot 6
- 1072 Moen Loop Unit Lot 19
- 1068 Moen Loop Unit Lot 18
- 1064 Moen Loop Unit Lot 17
- 2839 Green Pond Cir
- 1052 Moen Loop Unit Lot 14
- 1060 Moen Loop Unit Lot 16
- 1056 Moen Loop Unit Lot 15
- 1801 Ernest Finney Ave
