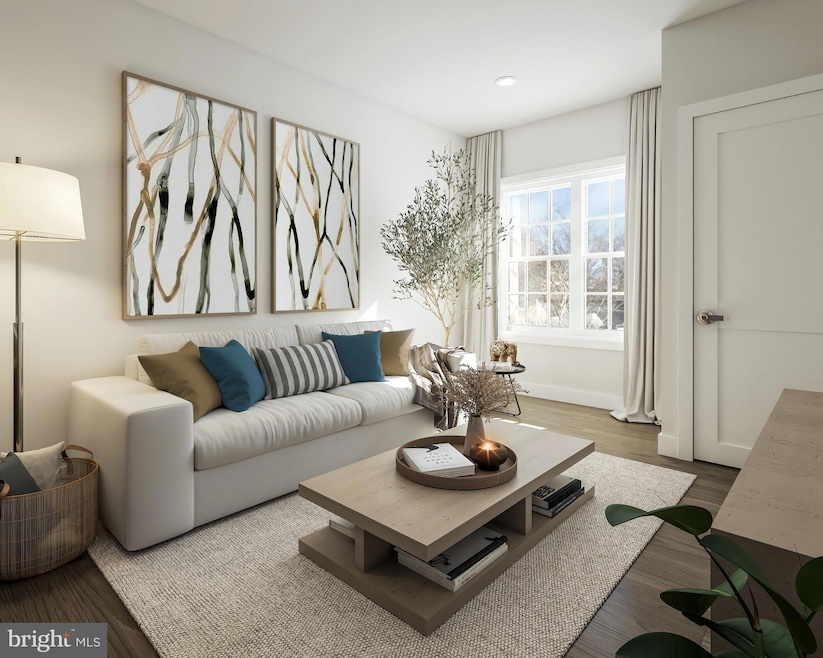2500 Kelly Rd Warrington, PA 18976
Highlights
- New Construction
- Eat-In Gourmet Kitchen
- Traditional Architecture
- Kutz Elementary School Rated A
- Open Floorplan
- Engineered Wood Flooring
About This Home
Be the first to live in your fabulous home at Stone Manor Apartments. There are 1 and 2 bedroom units available ranging from 649-1,122 square feet. There are 2 bedrooms and 1 bath starting at $2,100 and 2 bedrooms and 2 baths starting at $2,600. a month. With only 36 units in the building, this opportunity will not last. The views are simply spectacular in a convenient location!
Prepare for an unparalleled living experience, where brand new residences have been carefully curated to provide an inspired lifestyle in the heart of Stone Manor Corporate Center. Stone Manor Apartments offer the most excitement and maximum indulgence one could contain within four walls. Enjoy nine foot ceilings, traditional modern style, and open layouts designed for seamless, modern ease. Feed your innermost desires and indulge in amenities designed to foster health, wellness and productivity. Discover untamed luxury!
The Lifestyle community amenities spaces deliver comfort, convenience and hospitality. This includes a fitness suite, secure bike storage, pet washing spa, dog park, patio with outdoor grill, onsite storage units, private co-working space , shared living and catering kitchen spaces. With only 36 units this is boutique living.
Listing Agent
Keller Williams Real Estate-Doylestown License #RS189559L Listed on: 09/12/2025

Open House Schedule
-
Sunday, September 28, 202512:00 to 3:00 pm9/28/2025 12:00:00 PM +00:009/28/2025 3:00:00 PM +00:00A furnished model will be available to tour. Although the elevator is installed and operable, it has NOT been certified for passenger use. The building is still under construction and guests will need to use the stairs.Add to Calendar
Condo Details
Home Type
- Condominium
Year Built
- Built in 2025 | New Construction
Lot Details
- Sprinkler System
- Property is in excellent condition
Home Design
- Traditional Architecture
- Entry on the 1st floor
- Poured Concrete
- Shingle Roof
- Stone Siding
- HardiePlank Type
Interior Spaces
- Open Floorplan
- Ceiling height of 9 feet or more
- Ceiling Fan
- Recessed Lighting
- Basement
Kitchen
- Eat-In Gourmet Kitchen
- Breakfast Area or Nook
- Electric Oven or Range
- Cooktop
- Built-In Microwave
- Ice Maker
- Dishwasher
- Stainless Steel Appliances
- Kitchen Island
- Upgraded Countertops
- Disposal
Flooring
- Engineered Wood
- Partially Carpeted
Bedrooms and Bathrooms
- 1 Main Level Bedroom
- Walk-In Closet
- 1 Full Bathroom
- Walk-in Shower
Laundry
- Laundry in unit
- Electric Dryer
- Front Loading Washer
Home Security
- Home Security System
- Intercom
- Exterior Cameras
Parking
- 3 Open Parking Spaces
- 3 Parking Spaces
- Lighted Parking
- Paved Parking
- Parking Lot
Accessible Home Design
- Accessible Elevator Installed
- Level Entry For Accessibility
Eco-Friendly Details
- Energy-Efficient Appliances
Outdoor Features
- Patio
- Exterior Lighting
- Outdoor Grill
Schools
- Kutz Elementary School
- Lenape Middle School
- Central Bucks High School West
Utilities
- Central Air
- Back Up Electric Heat Pump System
- Programmable Thermostat
- 200+ Amp Service
- Electric Water Heater
Listing and Financial Details
- Residential Lease
- Security Deposit $2,000
- Rent includes common area maintenance, grounds maintenance, trash removal
- 12-Month Min and 24-Month Max Lease Term
- Available 11/1/25
- $75 Application Fee
- Assessor Parcel Number 50-026-045-00E
Community Details
Overview
- No Home Owners Association
- Association fees include common area maintenance, exterior building maintenance, health club, parking fee, security gate, trash
- Low-Rise Condominium
- Built by Audax
- Property Manager
- Property has 5 Levels
Pet Policy
- Limit on the number of pets
- Pet Size Limit
Security
- Fire and Smoke Detector
Map
Source: Bright MLS
MLS Number: PABU2105158
- 902 Eagle Ln
- 100 Evodia Cir Unit 204
- 200 Claret Ct Unit 204
- 200 Beech Blvd Unit 202
- 200 Beech Blvd Unit 301
- 1576 Turk Rd
- 7001 Birdie Ln
- 612 Bethel Ln Unit THE ROOSEVELT PLAN
- 612 Bethel Ln Unit THE MONROE PLAN
- 2006 Par Dr
- The Roosevelt Plan at The Meadows at Warrington Ridge
- The Monroe Plan at The Meadows at Warrington Ridge
- The Greenbrier Plan at The Meadows at Warrington Ridge
- The Eisenhower Plan at The Meadows at Warrington Ridge
- The Truman Plan at The Meadows at Warrington Ridge
- 19 Doe Run Dr
- 1440 Turk Rd
- 2182 Herblew Rd
- 125 Edison Furlong Rd
- 1002 Liberty Ln
- 2421 Bristol Rd
- 2254 Matts Way
- 1267 Lisa Dr
- 5 Cornerstone Ct Unit 4103
- 2133 Dapple Dr
- 955 Easton Rd
- 260 Wells Rd Unit 2
- 2401 Greensward N
- 2401 Greensward N
- 15 Mill Creek Dr
- 1616 Saratoga Ct Unit 7
- 2136 Sugar Maple Ln
- 1480 Sweetbriar Dr
- 2-37 Aspen Way Unit 237
- 4-13 Aspen Way Unit 413
- 540 Eagle Ct Unit 307
- 600 Valley Rd
- 122 Basswood Ct Unit 122
- 62 Basswood Ct Unit 62
- 1700 Street Rd






