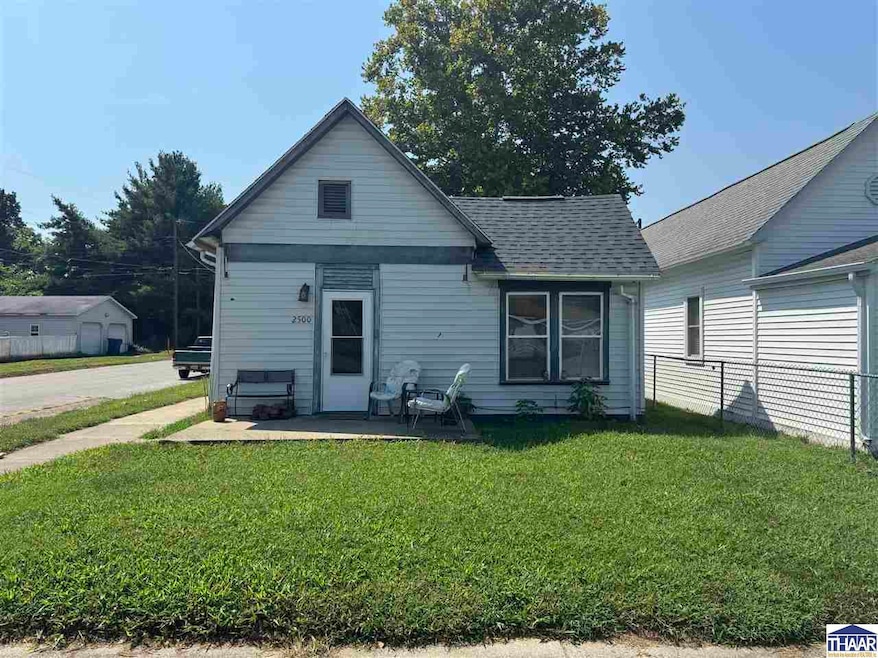
2500 N 6th St Terre Haute, IN 47804
Collett Park NeighborhoodEstimated payment $593/month
Highlights
- Property is near a park
- No HOA
- Porch
- Corner Lot
- Formal Dining Room
- Laundry Room
About This Home
Discover this charming three-bedroom, one-bath rental located on a desirable corner lot. The home features a cozy living room filled with natural light and an inviting dining room ideal for gatherings. The functional kitchen is equipped with modern appliances and ample storage space, catering to all your culinary needs. Enjoy the convenience of being near schools and just a short walk to Collett Park, perfect for outdoor activities and leisurely strolls. With a new roof providing peace of mind, this property offers both comfort and practicality.
Listing Agent
NEXTHOME REAL ESTATE CONNECTIONS License #RB14041383 Listed on: 08/22/2025
Home Details
Home Type
- Single Family
Est. Annual Taxes
- $908
Year Built
- Built in 1910
Lot Details
- Lot Dimensions are 26 x 142
- Corner Lot
- Level Lot
- Garden
- Property is zoned R1
Parking
- No Garage
Home Design
- Bungalow
- Slab Foundation
- Shingle Roof
- Vinyl Siding
Interior Spaces
- 1,005 Sq Ft Home
- 1-Story Property
- Ceiling Fan
- Vinyl Clad Windows
- Window Treatments
- Formal Dining Room
- Fire and Smoke Detector
Kitchen
- Electric Oven or Range
- Laminate Countertops
Flooring
- Carpet
- Vinyl
Bedrooms and Bathrooms
- 2 Bedrooms
- 1 Full Bathroom
Laundry
- Laundry Room
- Laundry on main level
Outdoor Features
- Exterior Lighting
- Porch
Location
- Property is near a park
- Property is near schools
- City Lot
Schools
- Terre Town Elementary School
- Otter Creek Middle School
- Terre Haute North High School
Utilities
- No Cooling
- Forced Air Heating System
- Heating System Uses Natural Gas
- Gas Available
- Electric Water Heater
Community Details
- No Home Owners Association
- Collett Park Subdivision
Listing and Financial Details
- Assessor Parcel Number 84-06-09-428-012.000-002
Map
Home Values in the Area
Average Home Value in this Area
Tax History
| Year | Tax Paid | Tax Assessment Tax Assessment Total Assessment is a certain percentage of the fair market value that is determined by local assessors to be the total taxable value of land and additions on the property. | Land | Improvement |
|---|---|---|---|---|
| 2024 | $2,145 | $99,200 | $31,500 | $67,700 |
| 2023 | $2,011 | $92,100 | $31,500 | $60,600 |
| 2022 | $1,832 | $86,600 | $31,500 | $55,100 |
| 2021 | $1,245 | $59,300 | $9,200 | $50,100 |
| 2020 | $1,222 | $58,200 | $9,000 | $49,200 |
| 2019 | $1,198 | $57,200 | $8,800 | $48,400 |
| 2018 | $1,670 | $54,900 | $8,500 | $46,400 |
| 2017 | $1,093 | $53,900 | $8,400 | $45,500 |
| 2016 | $1,093 | $53,900 | $8,400 | $45,500 |
| 2014 | $1,054 | $52,000 | $8,300 | $43,700 |
| 2013 | $1,054 | $51,000 | $8,200 | $42,800 |
Property History
| Date | Event | Price | Change | Sq Ft Price |
|---|---|---|---|---|
| 08/22/2025 08/22/25 | For Sale | $94,900 | -- | $94 / Sq Ft |
Mortgage History
| Date | Status | Loan Amount | Loan Type |
|---|---|---|---|
| Closed | $24,547 | Commercial | |
| Closed | $56,807 | Commercial |
Similar Homes in Terre Haute, IN
Source: Terre Haute Area Association of REALTORS®
MLS Number: 107269
APN: 84-06-09-430-002.000-002
- 2342 N 7th St
- 2644 N 7th St
- 700 Delaware Ave
- 2545 N 8th St
- 2716 N 4th St
- 2411 N 9th St
- 2822 N 4th St
- 809 Maple Ave
- 2215 N 10th St
- 3000 N 5th St
- 2728 N 11th St
- 2328 N 12th St
- 1900 N 4th St
- 1915 N 9th St
- 1250 Collett Ave
- 1927 N 10th St
- 2222-2250 N 13th St
- 2843 Garfield Ave
- 2805 N 13th St
- 2108 N 13th St


