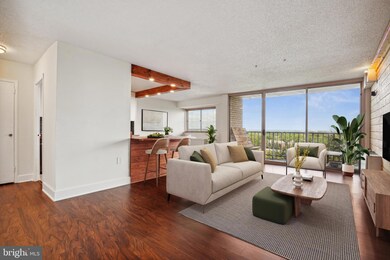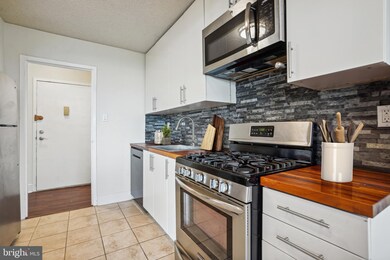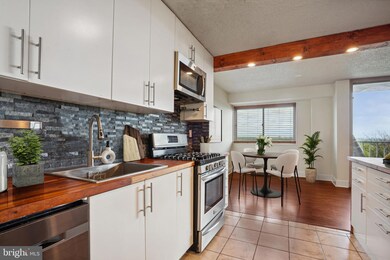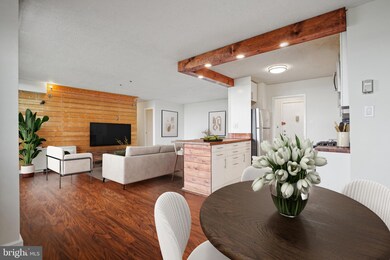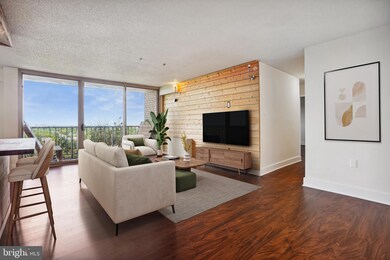
Park Place Condominium 2500 N Van Dorn St Unit 1021 Alexandria, VA 22302
Seminary Hill NeighborhoodHighlights
- Concierge
- Gourmet Kitchen
- Clubhouse
- Fitness Center
- Open Floorplan
- Traditional Architecture
About This Home
As of November 2024Step into this beautifully designed 2-bed, 2-bath condo on the 10th floor of Park Place, where stunning views await. The unit opens to gleaming luxury vinyl floors and ample natural light, enhancing its open-concept layout. The spacious living area features an accent-paneled wall and a floor-to-ceiling sliding door that blends indoor comfort with outdoor enjoyment. The kitchen is a chef’s dream, offering sleek white cabinetry, tiled backsplash, stainless steel appliances, and butcher block countertops. With a breakfast bar and dedicated dining space, it's perfect for hosting gatherings. Down the hall, you'll find the primary bedroom, complete with a sizable walk-in closet and a beautifully updated en-suite bath. An additional spacious bedroom and a well-appointed hallway bath provide extra comfort. Step out onto the private balcony, featuring custom-built benches, and savor your morning coffee while taking in the breathtaking views of Alexandria. For added convenience, the building offers a common laundry facility on each level and ample open parking. The condo fee includes building security with a front desk concierge, utilities (electric, gas, water, and trash removal), and access to amenities such as a swimming pool, fitness center, clubhouse, and common green spaces. With easy access to I-395 and the 495 Beltway, commuting is a breeze. You'll also find Safeway, Fresh Market, and other shopping options within a mile, plus you're just a short drive from Ronald Reagan Airport. Don’t miss this!
Last Agent to Sell the Property
Keller Williams Capital Properties License #638126 Listed on: 09/25/2024

Property Details
Home Type
- Condominium
Est. Annual Taxes
- $2,951
Year Built
- Built in 1965
HOA Fees
- $908 Monthly HOA Fees
Home Design
- Traditional Architecture
- Brick Exterior Construction
Interior Spaces
- 1,037 Sq Ft Home
- Property has 1 Level
- Open Floorplan
- Beamed Ceilings
- Recessed Lighting
- Window Treatments
- Sliding Doors
- Family Room Off Kitchen
- Dining Area
Kitchen
- Gourmet Kitchen
- Breakfast Area or Nook
- Gas Oven or Range
- Built-In Microwave
- Dishwasher
- Stainless Steel Appliances
- Upgraded Countertops
Flooring
- Ceramic Tile
- Luxury Vinyl Plank Tile
Bedrooms and Bathrooms
- 2 Main Level Bedrooms
- En-Suite Bathroom
- Walk-In Closet
- 2 Full Bathrooms
Parking
- Parking Lot
- Off-Street Parking
- Unassigned Parking
Utilities
- 90% Forced Air Heating and Cooling System
- Natural Gas Water Heater
Additional Features
- Accessible Elevator Installed
Listing and Financial Details
- Assessor Parcel Number 50428390
Community Details
Overview
- Association fees include laundry, management, pool(s), trash, air conditioning, common area maintenance, electricity, exterior building maintenance, gas, heat, snow removal, sewer, water
- High-Rise Condominium
- Park Place Condominium Condos
- Park Place Community
- Park Place Subdivision
Amenities
- Concierge
- Picnic Area
- Common Area
- Clubhouse
- Laundry Facilities
Recreation
Pet Policy
- Pets allowed on a case-by-case basis
Security
- Front Desk in Lobby
Ownership History
Purchase Details
Home Financials for this Owner
Home Financials are based on the most recent Mortgage that was taken out on this home.Purchase Details
Home Financials for this Owner
Home Financials are based on the most recent Mortgage that was taken out on this home.Purchase Details
Home Financials for this Owner
Home Financials are based on the most recent Mortgage that was taken out on this home.Similar Homes in Alexandria, VA
Home Values in the Area
Average Home Value in this Area
Purchase History
| Date | Type | Sale Price | Title Company |
|---|---|---|---|
| Warranty Deed | $275,000 | First American Title | |
| Warranty Deed | $275,000 | First American Title | |
| Warranty Deed | $209,000 | New World Title & Escrow | |
| Warranty Deed | $157,000 | -- |
Mortgage History
| Date | Status | Loan Amount | Loan Type |
|---|---|---|---|
| Open | $261,250 | New Conventional | |
| Closed | $261,250 | New Conventional | |
| Previous Owner | $188,100 | New Conventional | |
| Previous Owner | $153,020 | FHA | |
| Previous Owner | $50,000 | Credit Line Revolving |
Property History
| Date | Event | Price | Change | Sq Ft Price |
|---|---|---|---|---|
| 11/14/2024 11/14/24 | Sold | $275,000 | +5.8% | $265 / Sq Ft |
| 10/28/2024 10/28/24 | Pending | -- | -- | -- |
| 10/24/2024 10/24/24 | For Sale | $260,000 | +24.4% | $251 / Sq Ft |
| 09/25/2024 09/25/24 | Pending | -- | -- | -- |
| 12/20/2017 12/20/17 | Sold | $209,000 | -0.4% | $202 / Sq Ft |
| 10/23/2017 10/23/17 | Pending | -- | -- | -- |
| 10/12/2017 10/12/17 | For Sale | $209,900 | -- | $202 / Sq Ft |
Tax History Compared to Growth
Tax History
| Year | Tax Paid | Tax Assessment Tax Assessment Total Assessment is a certain percentage of the fair market value that is determined by local assessors to be the total taxable value of land and additions on the property. | Land | Improvement |
|---|---|---|---|---|
| 2025 | $3,040 | $275,083 | $101,988 | $173,095 |
| 2024 | $3,040 | $260,078 | $96,215 | $163,863 |
| 2023 | $2,887 | $260,078 | $96,215 | $163,863 |
| 2022 | $2,717 | $244,815 | $90,343 | $154,472 |
| 2021 | $2,654 | $239,088 | $88,140 | $150,948 |
| 2020 | $2,408 | $214,544 | $78,697 | $135,847 |
| 2019 | $2,313 | $204,665 | $78,697 | $125,968 |
| 2018 | $2,270 | $200,848 | $77,154 | $123,694 |
| 2017 | $2,118 | $187,392 | $77,154 | $110,238 |
| 2016 | $1,920 | $178,945 | $73,480 | $105,465 |
| 2015 | $2,062 | $197,716 | $81,644 | $116,072 |
| 2014 | $1,971 | $188,958 | $81,644 | $107,314 |
Agents Affiliated with this Home
-
Sheena Saydam

Seller's Agent in 2024
Sheena Saydam
Keller Williams Capital Properties
(202) 243-7700
4 in this area
1,019 Total Sales
-
Erin Socia

Seller Co-Listing Agent in 2024
Erin Socia
Keller Williams Capital Properties
(703) 906-4863
1 in this area
115 Total Sales
-
David Caceres

Buyer's Agent in 2024
David Caceres
Samson Properties
(240) 354-1132
1 in this area
27 Total Sales
-
Lauren Kolazas

Seller's Agent in 2017
Lauren Kolazas
Real Living at Home
(202) 557-0311
2 in this area
126 Total Sales
-
R
Buyer's Agent in 2017
Raya Fridental
Redfin Corporation
About Park Place Condominium
Map
Source: Bright MLS
MLS Number: VAAX2038174
APN: 021.01-0B-1021
- 2500 N Van Dorn St Unit 1520
- 2500 N Van Dorn St Unit 517
- 2500 N Van Dorn St Unit 406
- 2500 N Van Dorn St Unit 1002
- 2500 N Van Dorn St Unit 1409
- 2500 N Van Dorn St Unit 1226
- 2500 N Van Dorn St Unit 1518
- 2500 N Van Dorn St Unit 415
- 2500 N Van Dorn St Unit 912
- 3311 Wyndham Cir Unit 1199
- 3311 Wyndham Cir Unit 1193
- 3311 Wyndham Cir Unit 2196
- 3307 Wyndham Cir Unit 4159
- 3315 Wyndham Cir Unit 2235
- 3315 Wyndham Cir Unit 1223
- 3004 S Columbus St Unit A2
- 3050 S Buchanan St Unit A2
- 3062 S Buchanan St Unit B2
- 2990 S Columbus St
- 3816 Keller Ave

