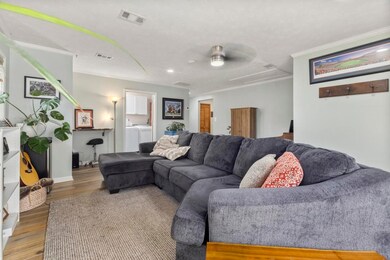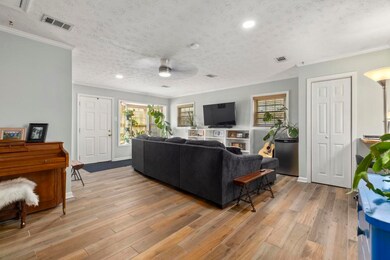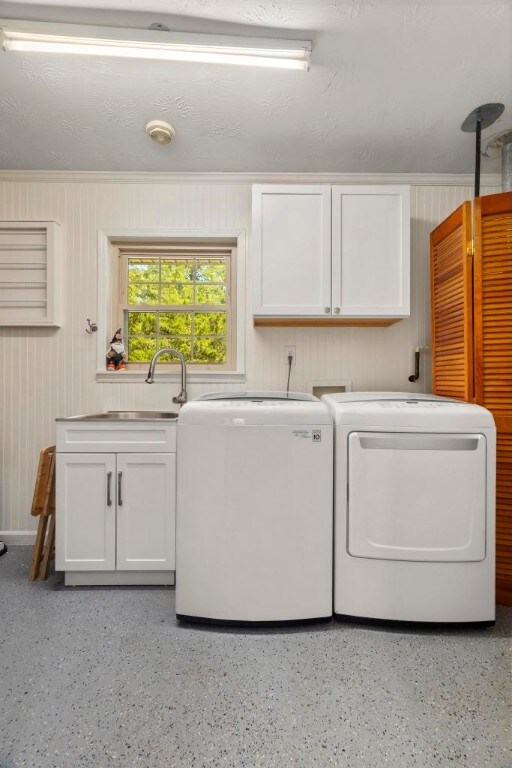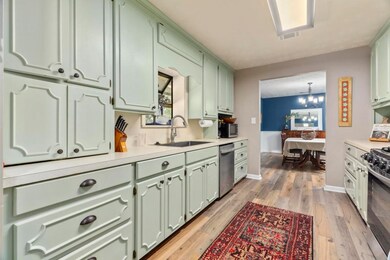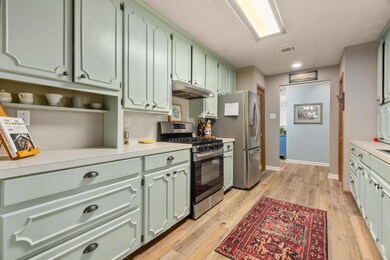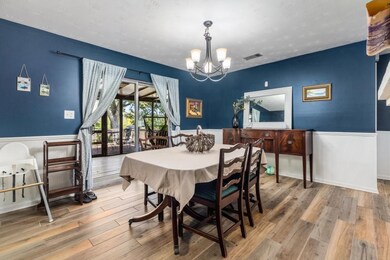
2500 Old Columbus Rd Opelika, AL 36804
Highlights
- Updated Kitchen
- Deck
- No HOA
- Southview Primary School Rated A
- Attic
- Covered patio or porch
About This Home
As of December 2022WOW! What an incredible home on over an acre inside the city limits of Opelika! The exterior brick has been tastefully painted with cedar shutter accents. The roof is metal and there is a detached carport space. The large yard offers great space with large pecan trees, a mature muscadine vine and storage building. The screened porch offers an outdoor living option that leads onto a large deck with a great view of the neighbor’s pond. Inside the remodel continued with ceramic tile that gives the look of hardwood without the maintenance. The great room is oversized and private from the rest of the house. The kitchen has painted cabinets and appliances are all less than two years old. The window overlooks the back yard. The living room is cozy with a large hearth on the wood-burning fireplace. The master bedroom offers two large closets, en-suite updated bathroom with a large tile shower. The extra bedrooms are spacious and share an updated bathroom as well.
Last Agent to Sell the Property
RE/MAX PROFESSIONAL PARTNERS License #000074378 Listed on: 10/27/2022

Home Details
Home Type
- Single Family
Est. Annual Taxes
- $896
Year Built
- Built in 1980
Lot Details
- 1.18 Acre Lot
- Partially Fenced Property
- Level Lot
Home Design
- Brick Veneer
- Slab Foundation
Interior Spaces
- 2,032 Sq Ft Home
- 1-Story Property
- Ceiling Fan
- Wood Burning Fireplace
- Formal Dining Room
- Washer and Dryer Hookup
- Attic
Kitchen
- Updated Kitchen
- Oven
- Gas Cooktop
- Dishwasher
Flooring
- Carpet
- Ceramic Tile
Bedrooms and Bathrooms
- 3 Bedrooms
Parking
- Detached Garage
- 2 Carport Spaces
Accessible Home Design
- Accessible Entrance
Outdoor Features
- Deck
- Covered patio or porch
- Outdoor Storage
- Outbuilding
Schools
- Northside Intermediate/Southview Primary
Utilities
- Cooling Available
- Heat Pump System
- Cable TV Available
Community Details
- No Home Owners Association
- Reach Subdivision
Listing and Financial Details
- Assessor Parcel Number 43-10-05-22-0-000-009.001
Similar Homes in Opelika, AL
Home Values in the Area
Average Home Value in this Area
Property History
| Date | Event | Price | Change | Sq Ft Price |
|---|---|---|---|---|
| 12/14/2022 12/14/22 | Sold | $269,900 | 0.0% | $133 / Sq Ft |
| 10/29/2022 10/29/22 | Pending | -- | -- | -- |
| 10/27/2022 10/27/22 | For Sale | $269,900 | +88.1% | $133 / Sq Ft |
| 02/29/2016 02/29/16 | Sold | $143,500 | -15.8% | $70 / Sq Ft |
| 01/30/2016 01/30/16 | Pending | -- | -- | -- |
| 01/23/2015 01/23/15 | For Sale | $170,500 | -- | $84 / Sq Ft |
Tax History Compared to Growth
Tax History
| Year | Tax Paid | Tax Assessment Tax Assessment Total Assessment is a certain percentage of the fair market value that is determined by local assessors to be the total taxable value of land and additions on the property. | Land | Improvement |
|---|---|---|---|---|
| 2024 | $1,285 | $24,754 | $3,490 | $21,264 |
| 2023 | $1,285 | $22,230 | $3,490 | $18,740 |
| 2022 | $896 | $17,584 | $2,748 | $14,836 |
| 2021 | $800 | $15,794 | $2,655 | $13,139 |
| 2020 | $709 | $14,116 | $2,655 | $11,461 |
| 2019 | $728 | $14,460 | $2,655 | $11,805 |
| 2018 | $709 | $14,120 | $0 | $0 |
| 2015 | $1,400 | $25,920 | $0 | $0 |
| 2014 | -- | $12,960 | $0 | $0 |
Agents Affiliated with this Home
-

Seller's Agent in 2022
Ashley Miller
RE/MAX
(334) 332-8328
227 Total Sales
-
H
Buyer's Agent in 2022
HAYLEY REAL ESTA TEAM
HAYLEY ENTERPRISES
(334) 750-4839
450 Total Sales
-
C
Seller's Agent in 2016
CAROLANN MIRACLE
HOMELINK REALTY
-
E
Buyer's Agent in 2016
Erin Johnson
PORCH LIGHT REAL ESTATE LLC
(334) 645-9700
7 Total Sales
Map
Source: Lee County Association of REALTORS®
MLS Number: 160507
APN: 10-05-22-0-000-009.001
- 1934 Grant Ave
- 1942 Grant Ave
- 1974 Grant Ave
- 2321 Webbed Way
- 600 Yellowstone Dr
- 2287 Fuzzy Falls
- 2303 Fuzzy Falls
- 2127 Cobblestone Dr Unit 10
- 2133 Cobblestone Dr Unit 7
- 2135 Cobblestone Dr Unit 6
- 2300 S Uniroyal Rd
- 2365 Morrison Trace
- 2295 Fuzzy Falls
- 2282 Fuzzy Falls
- 2290 Fuzzy Falls
- 2271 Fuzzy Falls

