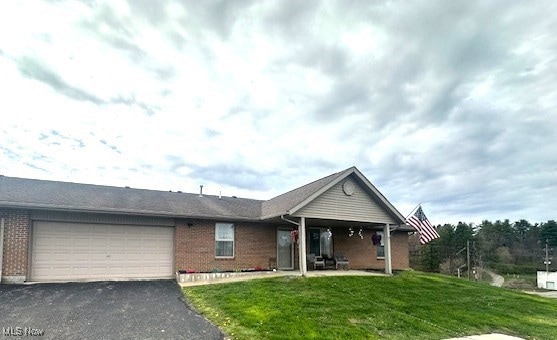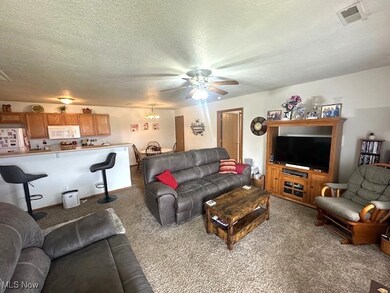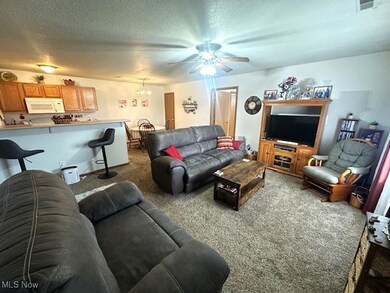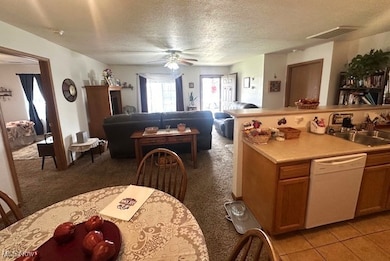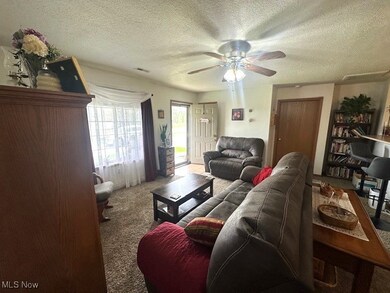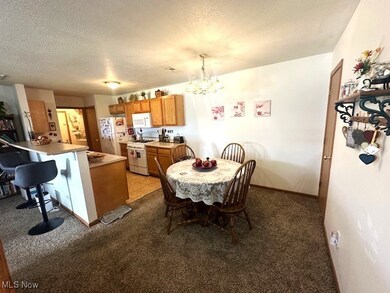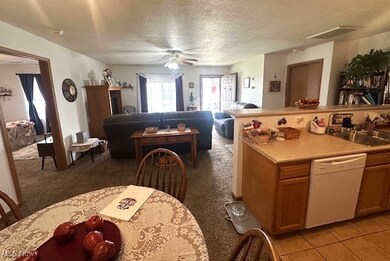
2500 Orchard Park Zanesville, OH 43701
Highlights
- Covered Patio or Porch
- 2 Car Attached Garage
- Forced Air Heating and Cooling System
About This Home
As of July 2025Spacious condo located in the Maysville SD. Features large 2 car garage, galley kitchen, 2 bedrooms, 2 full baths, dining area, laundry hook ups, attic space over the garage for storage, covered front porch for enjoying the warm weather days.
$175 Monthly Association fees, exterior insurance, covers snow removal, trash, grass mowing, mulching and reserve fee. $400 reserve fee due at closing from new owner. Bylaws are in the supplements
Last Agent to Sell the Property
Olde Town Realty Brokerage Email: 740-453-6533 zanesvilleoldetown@att.net License #430105 Listed on: 04/13/2025
Last Buyer's Agent
Olde Town Realty Brokerage Email: 740-453-6533 zanesvilleoldetown@att.net License #430105 Listed on: 04/13/2025
Property Details
Home Type
- Condominium
Est. Annual Taxes
- $1,663
Year Built
- Built in 2007
HOA Fees
- $175 Monthly HOA Fees
Parking
- 2 Car Attached Garage
Home Design
- Brick Exterior Construction
- Slab Foundation
- Fiberglass Roof
- Asphalt Roof
- Vinyl Siding
Interior Spaces
- 1,008 Sq Ft Home
- 1-Story Property
- Laundry in unit
Kitchen
- Range
- Microwave
- Dishwasher
Bedrooms and Bathrooms
- 2 Main Level Bedrooms
- 2 Full Bathrooms
Outdoor Features
- Covered Patio or Porch
Utilities
- Forced Air Heating and Cooling System
- Heating System Uses Gas
Community Details
- Association fees include roof, snow removal, trash
- Orchard Park Condominiums Association
- Orchard Park Condo Subdivision
Listing and Financial Details
- Assessor Parcel Number 62-74-01-20-550
Ownership History
Purchase Details
Home Financials for this Owner
Home Financials are based on the most recent Mortgage that was taken out on this home.Purchase Details
Home Financials for this Owner
Home Financials are based on the most recent Mortgage that was taken out on this home.Purchase Details
Home Financials for this Owner
Home Financials are based on the most recent Mortgage that was taken out on this home.Similar Homes in Zanesville, OH
Home Values in the Area
Average Home Value in this Area
Purchase History
| Date | Type | Sale Price | Title Company |
|---|---|---|---|
| Warranty Deed | $195,000 | Northwest Title | |
| Warranty Deed | $195,000 | Northwest Title | |
| Warranty Deed | $155,000 | Crown Search Services | |
| Warranty Deed | $850,000 | Ambassador Title Mailbox |
Mortgage History
| Date | Status | Loan Amount | Loan Type |
|---|---|---|---|
| Open | $156,000 | New Conventional | |
| Closed | $156,000 | New Conventional | |
| Previous Owner | $124,000 | New Conventional | |
| Previous Owner | $854,072 | Commercial |
Property History
| Date | Event | Price | Change | Sq Ft Price |
|---|---|---|---|---|
| 07/14/2025 07/14/25 | Sold | $195,000 | -2.5% | $193 / Sq Ft |
| 05/30/2025 05/30/25 | Pending | -- | -- | -- |
| 04/13/2025 04/13/25 | For Sale | $199,900 | +29.0% | $198 / Sq Ft |
| 07/18/2023 07/18/23 | Sold | $155,000 | 0.0% | $154 / Sq Ft |
| 07/18/2023 07/18/23 | Sold | $155,000 | +2.0% | $154 / Sq Ft |
| 06/08/2023 06/08/23 | Pending | -- | -- | -- |
| 06/02/2023 06/02/23 | For Sale | $152,000 | 0.0% | $151 / Sq Ft |
| 06/02/2023 06/02/23 | For Sale | $152,000 | 0.0% | $151 / Sq Ft |
| 04/20/2023 04/20/23 | Pending | -- | -- | -- |
| 04/20/2023 04/20/23 | Price Changed | $152,000 | -1.9% | $151 / Sq Ft |
| 02/26/2023 02/26/23 | Off Market | $155,000 | -- | -- |
| 02/09/2023 02/09/23 | Price Changed | $149,900 | -1.4% | $149 / Sq Ft |
| 01/12/2023 01/12/23 | For Sale | $152,000 | -- | $151 / Sq Ft |
Tax History Compared to Growth
Tax History
| Year | Tax Paid | Tax Assessment Tax Assessment Total Assessment is a certain percentage of the fair market value that is determined by local assessors to be the total taxable value of land and additions on the property. | Land | Improvement |
|---|---|---|---|---|
| 2024 | $1,663 | $62,265 | $10,150 | $52,115 |
| 2023 | $1,633 | $46,445 | $10,500 | $35,945 |
| 2022 | $1,590 | $46,445 | $10,500 | $35,945 |
| 2021 | $1,566 | $46,445 | $10,500 | $35,945 |
| 2020 | $1,389 | $38,710 | $8,750 | $29,960 |
| 2019 | $1,376 | $38,710 | $8,750 | $29,960 |
| 2018 | $1,442 | $38,710 | $8,750 | $29,960 |
| 2017 | $1,513 | $39,760 | $8,750 | $31,010 |
| 2016 | $1,457 | $39,760 | $8,750 | $31,010 |
| 2015 | $1,485 | $39,760 | $8,750 | $31,010 |
| 2013 | $1,589 | $39,760 | $8,750 | $31,010 |
Agents Affiliated with this Home
-

Seller's Agent in 2025
Deborah Davis Graham
Olde Town Realty
(740) 819-0217
164 Total Sales
-
C
Seller's Agent in 2023
Christopher Davisson
Coldwell Banker Realty
-
C
Seller's Agent in 2023
Chris Davisson
Leonard and Newland Real Estate Services
(740) 404-8555
13 Total Sales
-

Buyer's Agent in 2023
Cindy Jacobs
Berkshire Hathaway HomeServices Professional Realty
(740) 408-0018
94 Total Sales
Map
Source: MLS Now
MLS Number: 5114225
APN: 62-74-01-20-550
- 68 Edmund St
- 108 N Montague Ave
- 16 Beech Rock Dr
- 900 Milldale Ave
- 1119 Ellen Dr
- 2650 Darlington Dr
- 108 Summit Dr
- 2420 Sherwood Dr
- 90 E King St
- 72 E Berkley St
- 20 Juanita Dr
- 1205 Arch St
- 2870 Maysville Pike
- 2870 Maysville Pike Unit Lot 57
- 2810 Maysville Pike
- 31 Juanita Dr
- 2854 Mcfarland Dr
- 1690 Potts Ln
- 2865 Mcfarland Dr
- 211A E Main St
