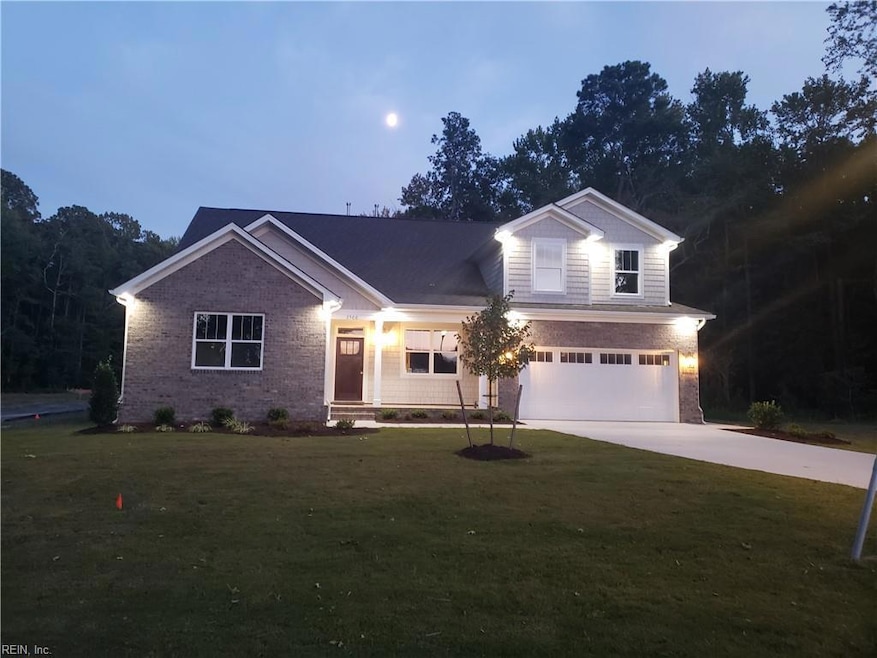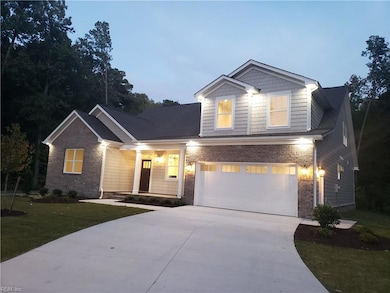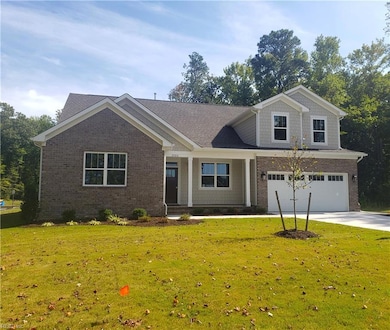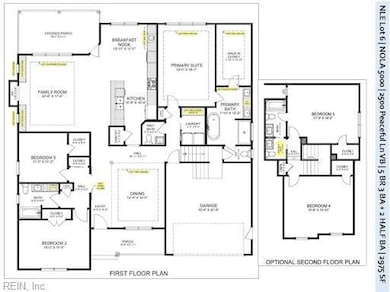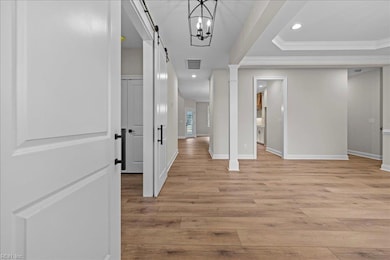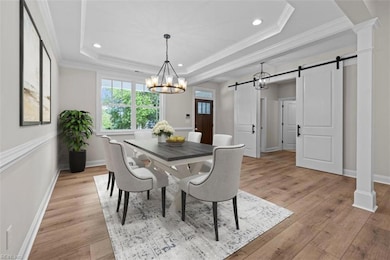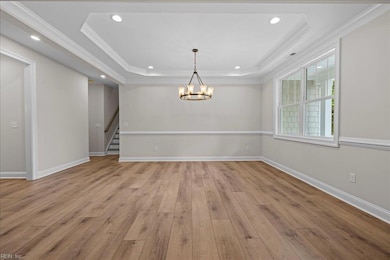2500 Peaceful Ln Virginia Beach, VA 23456
Princess Anne NeighborhoodEstimated payment $5,799/month
Highlights
- New Construction
- Finished Room Over Garage
- National Green Building Certification (NAHB)
- North Landing Elementary School Rated A
- View of Trees or Woods
- Main Floor Primary Bedroom
About This Home
This stunning "Ranch" is move-in ready NOW! 1st floor has the Primary Suite, 2 Bedrooms & a Full Bath (that can be closed off with sliding barn doors & used as in-law suite); Dining Room; Laundry/Mudroom and Half Bath. 2nd floor boasts 2 Bedrooms, a dual entry Full Bath and a Half Bath. Family Room with gas fireplace, 12' coffered ceiling & custom built-ins is open to the eat-in Kitchen and flows onto the EZE Breeze porch. Top notch finishes include maple shaker cabinets with glass uppers, and quartz countertops throughout kitchen and all baths. Gourmet Kitchen has a wet bar with wine rack, wine fridge, huge island, gas cooktop, custom stained hood, built-in wall oven/microwave, tile backsplash & under cabinet lights. Gorgeous flooring throughout, including hardwood stairs, and tile in all baths. Custom built-ins are in Mudroom/Laundry. Top it all off with $20,000 CCA w/preferred lender & settlement attorney, can be used for rate buydown! Ready to make this Your New Home? Call today!
Open House Schedule
-
Saturday, November 22, 202512:00 to 3:00 pm11/22/2025 12:00:00 PM +00:0011/22/2025 3:00:00 PM +00:00Add to Calendar
Home Details
Home Type
- Single Family
Est. Annual Taxes
- $9,214
Year Built
- Built in 2025 | New Construction
Lot Details
- Cul-De-Sac
- Partially Fenced Property
- Corner Lot
HOA Fees
- $25 Monthly HOA Fees
Home Design
- Brick Exterior Construction
- Slab Foundation
- Asphalt Shingled Roof
Interior Spaces
- 3,000 Sq Ft Home
- 1.5-Story Property
- Bar
- Ceiling Fan
- Gas Fireplace
- Mud Room
- Screened Porch
- Views of Woods
- Home Security System
- Attic
Kitchen
- Breakfast Area or Nook
- Gas Range
- Microwave
- Dishwasher
- Disposal
Flooring
- Carpet
- Laminate
- Ceramic Tile
Bedrooms and Bathrooms
- 5 Bedrooms
- Primary Bedroom on Main
- En-Suite Primary Bedroom
- Walk-In Closet
- Dual Vanity Sinks in Primary Bathroom
Laundry
- Laundry Room
- Laundry on main level
- Washer and Dryer Hookup
Parking
- 2 Car Attached Garage
- Finished Room Over Garage
- Garage Door Opener
Accessible Home Design
- Handicap Shower
- Doors with lever handles
- Receding Pocket Doors
Schools
- Princess Anne Elementary School
- Princess Anne Middle School
- Kellam High School
Utilities
- Forced Air Zoned Heating and Cooling System
- Heating System Uses Natural Gas
- Tankless Water Heater
- Gas Water Heater
- Cable TV Available
Additional Features
- National Green Building Certification (NAHB)
- Patio
Community Details
Overview
- N/S Association
- All Others Area 47 Subdivision
Recreation
- Community Playground
Map
Home Values in the Area
Average Home Value in this Area
Property History
| Date | Event | Price | List to Sale | Price per Sq Ft |
|---|---|---|---|---|
| 11/19/2025 11/19/25 | For Sale | $949,900 | -- | $317 / Sq Ft |
Source: Real Estate Information Network (REIN)
MLS Number: 10610874
- Galiano Plan at North Landing Estates
- Grand Aruba Plan at North Landing Estates
- The Dimitri Plan at Enclave at Victory
- The Savannah Plan at Enclave at Victory
- The Harriet Plan at Enclave at Victory
- 2544 Bombay Landing
- 2413 Dunning Arch
- 2316 M J Beasley Trail
- 2412 Dunning Arch
- 2809 Garland Atwater Jr Ct
- 2624 Rochambeau Way
- 2824 N Landing Rd
- 2749 Browning Dr
- 2632 Einstein Dr
- 2320 Pierce Ln
- 1744 Vankar Dr Unit 107
- 2597 Leroy Rd
- 2656 Bracston Rd
- 2616 Pulaski Loop
- 2632 Christopher Farms Dr
- 2520 Allie Nicole Cir
- 2621 Alleghany Loop
- 2627 Hartley St
- 3017 Polk Dr
- 2405 Guardhouse Way
- 3221 Barbour Dr
- 2608 Wilkes Dr
- 2601 Springhaven Dr
- 2820 Majestic Oak Ct
- 3216 Fayette Dr
- 2665 Springhaven Dr
- 2892 Saville Garden Way
- 3217 Crocus Ln
- 3645 Landstown Rd
- 2102 Verona Quay
- 1813 Laurel Oak Ln
- 3481 Landstown Ct
- 2008 Norrington Ct
- 2621 Meckley Ct
- 1164 Hopemont Dr
