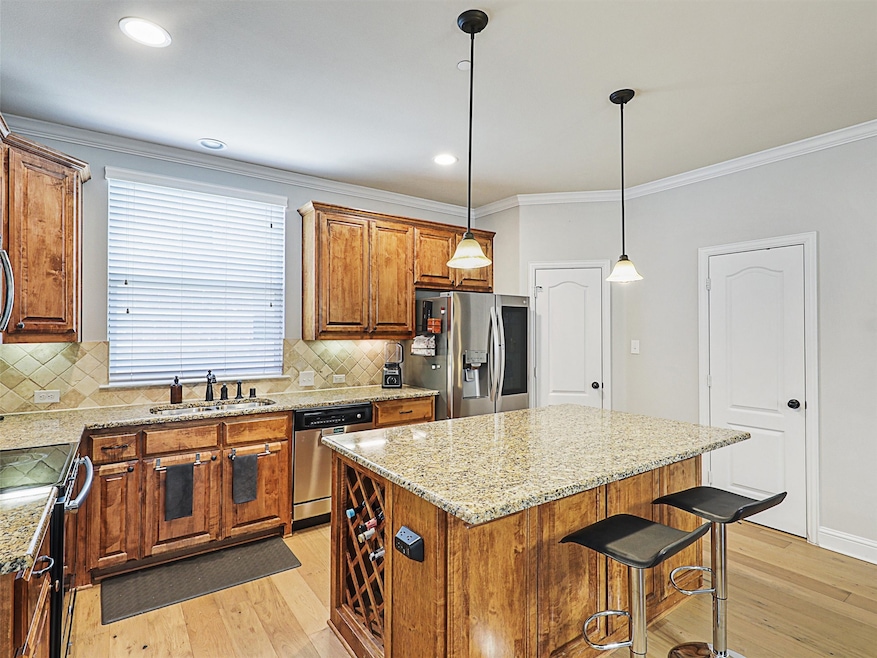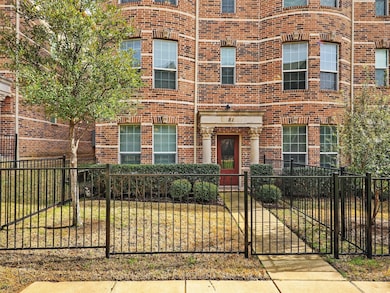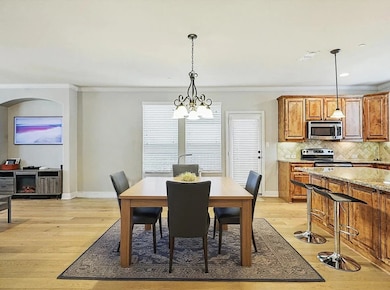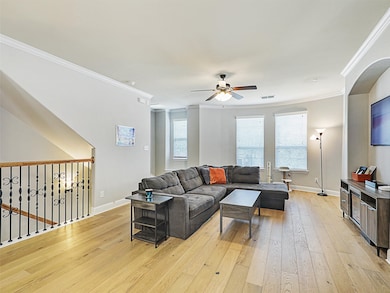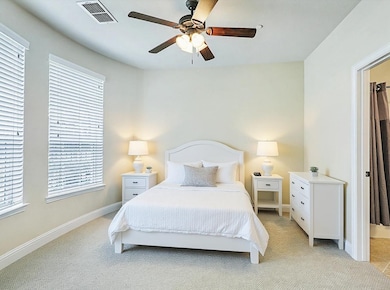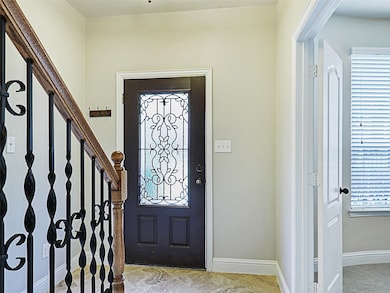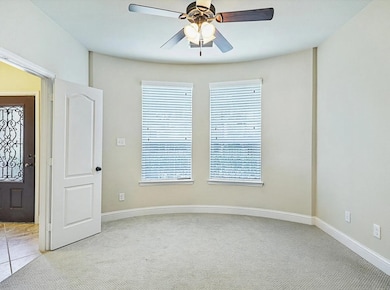2500 Rockbrook Dr Unit 81 Lewisville, TX 75067
Vista Ridge NeighborhoodHighlights
- Open Floorplan
- Dual Staircase
- Wood Flooring
- Lewisville High School Rated A-
- Traditional Architecture
- Granite Countertops
About This Home
Charming 3-bedroom, 2.5-bath Condo offering both style and comfort. This end unit brick home flaunts a well-designed open floorplan, gleaming wood floors and natural light galore. The gourmet kitchen with refrigerator included, is a cook’s delight with granite counters, generous island with seating and storage plus a sizable walk-in pantry. Retreat to your expansive primary suite featuring a cozy sitting area and bath with dual sinks, separate shower, and a luxurious jetted tub. The first-floor guest suite with an ensuite bath adds flexibility and comfort to your living arrangements. A well-placed laundry room with included washer and dryer, suggests convenience while the outdoor balcony offers space to relax. An additional upstairs bedroom ensures ample living space, perfect for a home office or nursery. Lock and go living with water, sewer, trash, yard maintenance included. Minutes away from dining, shopping centers and major highways, this location is unbeatable so don't miss this opportunity!
Listing Agent
Coldwell Banker Apex, REALTORS Brokerage Phone: 972-302-2748 License #0594189 Listed on: 06/06/2025

Condo Details
Home Type
- Condominium
Year Built
- Built in 2013
Lot Details
- Wrought Iron Fence
- Fenced Front Yard
HOA Fees
- $330 Monthly HOA Fees
Parking
- 2 Car Attached Garage
- Enclosed Parking
- Alley Access
- Rear-Facing Garage
- Garage Door Opener
Home Design
- Traditional Architecture
- Brick Exterior Construction
- Slab Foundation
- Asphalt Roof
- Concrete Siding
Interior Spaces
- 1,802 Sq Ft Home
- 3-Story Property
- Open Floorplan
- Dual Staircase
- Ceiling Fan
- Window Treatments
Kitchen
- Eat-In Kitchen
- Electric Range
- Microwave
- Dishwasher
- Kitchen Island
- Granite Countertops
- Disposal
Flooring
- Wood
- Carpet
- Ceramic Tile
Bedrooms and Bathrooms
- 3 Bedrooms
- Walk-In Closet
Laundry
- Laundry in Hall
- Dryer
- Washer
Home Security
Outdoor Features
- Balcony
- Rain Gutters
Schools
- Rockbrook Elementary School
- Lewisville High School
Utilities
- Central Heating and Cooling System
- Underground Utilities
- Electric Water Heater
- High Speed Internet
- Cable TV Available
Listing and Financial Details
- Residential Lease
- Property Available on 6/1/24
- Tenant pays for cable TV, electricity
- Negotiable Lease Term
- Assessor Parcel Number R611410
- Tax Block 6B
Community Details
Overview
- Association fees include management, insurance, ground maintenance, maintenance structure, sewer, trash, water
- Brownstones Condominium Homeowners Associaiton Association
- Brownstones At Vista Ridge Con Subdivision
Pet Policy
- Pet Size Limit
- Pet Deposit $500
- 1 Pet Allowed
Security
- Fire and Smoke Detector
- Fire Sprinkler System
Map
Source: North Texas Real Estate Information Systems (NTREIS)
MLS Number: 20959718
- 2500 Rockbrook Dr Unit 29
- 2500 Rockbrook Dr Unit 10
- 2500 Rockbrook Dr Unit C14
- 2500 Rockbrook Dr Unit 2A19
- 389 Busher Dr
- 425 Busher Dr
- 2544 Jacobson Dr
- 2553 Jacobson Dr
- 2552 Chambers Dr
- 2584 Jacobson Dr
- 379 Teague Dr
- 403 Teague Dr
- 2640 Jacobson Dr
- 2264 Salado Dr
- 408 Crestview Point Dr
- 2721 Vista Bluff Blvd
- 2733 Club Ridge Dr
- 421 Vista Noche Dr
- 2310 Southwick Dr
- 2728 Vista Bluff Blvd
- 2500 Rockbrook Dr Unit C14
- 300 E Round Grove Rd
- 2329 Caroline Ct
- 361 Hamilton St
- 2594 Jacobson Dr
- 415 Teague Dr
- 201 E Round Grove Rd
- 375 Dublin St
- 217 Copper Canyon Dr
- 350 E Vista Ridge Mall Dr
- 195 E Round Grove Rd
- 468 Hunt Dr
- 436 Ridge Point Dr
- 165 Forestbrook Dr
- 2300 Southwick Dr
- 112 Harwood Dr
- 2201 Rockbrook Dr
- 120 Canonbury Dr
- 2205 Southwick Dr
- 256 E Corporate Dr
