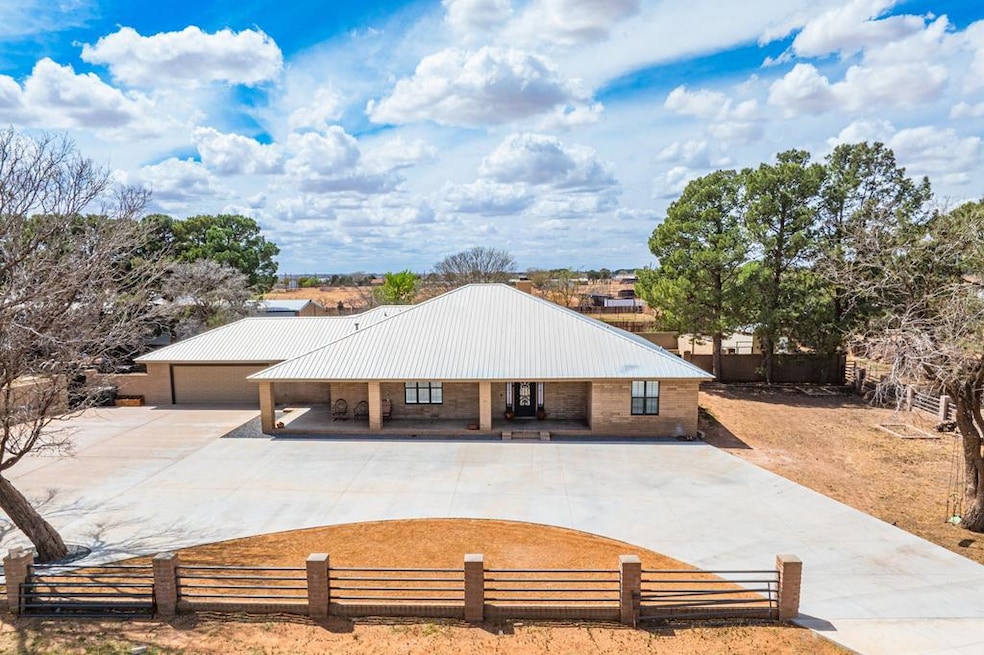
2500 S Co Road 1110 Midland, TX 79706
Estimated payment $5,550/month
Highlights
- Barn or Stable
- RV Access or Parking
- Traditional Architecture
- Outdoor Pool
- Deck
- Wood Flooring
About This Home
Recently updated, 1 story residence boasts 4 BR, 2 BA, & 2 half BA, situated on 2.7 ac in highly desirable Greenwood School District. Spanning 3,841 SF, home offers luxurious living experience w/ private pool, outdoor kitchen, multiple entertaining areas, garden w/ raised beds, Lg RV carport & expansive 2400 SF workshop w/ concrete floors. Upon entering, you are greeted by spacious living area featuring Saltillo tile, wood floors, high ceilings, & striking stone fireplace. Kitchen equipped w/ freshly painted cabinetry, granite countertops, S.S. appliances & bar top that opens to the living area. It also inc. a cozy breakfast nook & Lg walk-in pantry. Home offers split BR floor plan, w/ each BR offering ample space, walk-in closets, granite countertops & updated walk-in showers. Addl highlights inc. Lg laundry Rm w/ sink & ample counter space, workout Rm w/ sauna & large, oversized two-car garage. Outdoor space is upgraded w/ low-maint. turf, making it easy to maintain while maximizing time around the pool. This exceptional property is a rare find & located within walking distance of the new school in Greenwood. Don't miss the opportunity to make this beautiful home yours.
Listing Agent
Fore Premier Properties Brokerage Phone: 8302574000 License #0672934 Listed on: 06/04/2025
Home Details
Home Type
- Single Family
Est. Annual Taxes
- $8,730
Year Built
- Built in 1994
Lot Details
- 2.7 Acre Lot
- Property fronts a county road
- Privacy Fence
- Fenced
- Level Lot
- Open Lot
Parking
- 2 Car Attached Garage
- RV Access or Parking
Home Design
- Traditional Architecture
- Brick Veneer
- Slab Foundation
- Composition Roof
- Metal Siding
Interior Spaces
- 3,841 Sq Ft Home
- 1-Story Property
- Wood Burning Fireplace
- Double Pane Windows
- Living Room with Fireplace
- Fire and Smoke Detector
Kitchen
- Electric Cooktop
- Microwave
- Dishwasher
- Disposal
Flooring
- Wood
- Concrete
- Tile
Bedrooms and Bathrooms
- 4 Bedrooms
- Walk-In Closet
Laundry
- Laundry Room
- Laundry on main level
- Washer and Dryer Hookup
Outdoor Features
- Outdoor Pool
- Deck
- Covered Patio or Porch
Horse Facilities and Amenities
- Barn or Stable
Utilities
- Central Heating and Cooling System
- Electric Water Heater
Community Details
- No Home Owners Association
Listing and Financial Details
- Tax Block 38-T2S
Map
Home Values in the Area
Average Home Value in this Area
Property History
| Date | Event | Price | Change | Sq Ft Price |
|---|---|---|---|---|
| 06/09/2025 06/09/25 | Price Changed | $887,000 | 0.0% | $231 / Sq Ft |
| 06/04/2025 06/04/25 | For Sale | $887,000 | -6.3% | $231 / Sq Ft |
| 04/10/2025 04/10/25 | For Sale | $947,000 | -- | $247 / Sq Ft |
Similar Homes in Midland, TX
Source: Kerrville Board of REALTORS®
MLS Number: 119438
- 2701 S County Road 1114
- 8300 E County Rd 114
- 8409 E County Road 113
- 8316 E County Rd 114
- 8432 E County Road 114
- 8430 E County Road 114
- 7400 E County Road 113
- 7218 E County Road 111
- 7107 E County Road 113
- 7113 E County Road 114
- 2429 S County Road 1120
- 0 S Co Road 1105
- 6800 E County Road 105
- 2215 S County Rd 1046
- 1801 S Co Road 1101
- 0 E County Road 109
- 6604 E County Road 107
- 1601 S County Road 1110
- 7209 E County Road 96
- 1515 S County Road 1120
- 8319 E County Road 115
- 7403 E County Road 99
- 4204 S County Road 1128
- 7410 E County Road 98
- 5605 E County Road 94
- 1607 S Co Road 1085
- 7301 E County Road 62
- 2205 N County Road 1147
- 8320 E County Road 113
- 6505 S County Road 1060
- 902 Calumet St
- 1001 Killdeer Ct
- 1104 Osprey Dr
- 610 S Clay St
- 507 S Lincoln St
- 1915 E Scharbauer Dr
- 1301 Latta St
- 1701 N Fairgrounds Rd
- 1201 Albert
- 1400 E New York Ave






