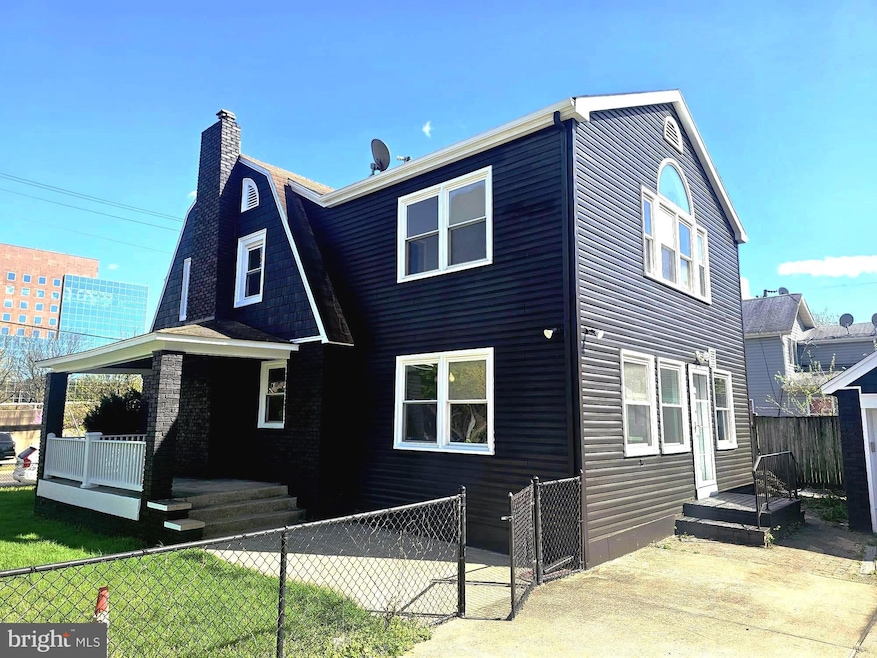2500 S Eads St Arlington, VA 22202
Aurora Highlands Neighborhood
4
Beds
3
Baths
2,064
Sq Ft
5,950
Sq Ft Lot
Highlights
- Colonial Architecture
- Wood Flooring
- No HOA
- Oakridge Elementary School Rated A-
- Corner Lot
- 4-minute walk to Eads Park
About This Home
LOCATION, LOCATON!!**Spacious and Bright Single Family renovated inside and out with 4 bedrooms and 3 full bathrooms located on a corner lot with a fenced yard and separate two car garage***Freshly painted, new flooring throughout, kitchen with stainless steel appliances and island, all new bathrooms and more!!***Relaxation on the Covered Porch or the Patio with lots of Privacy***,Just minutes to Shopping, Commuting, Metro, Schools, Crystal City amenities and Ronald Reagan Airport
Home Details
Home Type
- Single Family
Est. Annual Taxes
- $11,229
Year Built
- Built in 1925 | Remodeled in 2024
Lot Details
- 5,950 Sq Ft Lot
- Property is Fully Fenced
- Chain Link Fence
- Corner Lot
- Property is in very good condition
- Property is zoned R-5
Parking
- 2 Car Detached Garage
- Garage Door Opener
Home Design
- Colonial Architecture
- Shingle Siding
- Concrete Perimeter Foundation
Interior Spaces
- 2,064 Sq Ft Home
- Property has 3 Levels
- Skylights
- Wood Burning Fireplace
- Insulated Windows
- Bay Window
- Six Panel Doors
- Storm Doors
- Basement
Kitchen
- Electric Oven or Range
- Built-In Microwave
- Ice Maker
- Dishwasher
- Stainless Steel Appliances
- Kitchen Island
- Disposal
Flooring
- Wood
- Ceramic Tile
Bedrooms and Bathrooms
- Bathtub with Shower
- Walk-in Shower
Outdoor Features
- Patio
- Porch
Utilities
- Central Air
- Vented Exhaust Fan
- Hot Water Heating System
- Natural Gas Water Heater
Listing and Financial Details
- Residential Lease
- Security Deposit $5,499
- Tenant pays for all utilities
- No Smoking Allowed
- 12-Month Min and 24-Month Max Lease Term
- Available 8/25/25
- $50 Application Fee
- $100 Repair Deductible
- Assessor Parcel Number 36-050-012
Community Details
Overview
- No Home Owners Association
- Aurora Hills Subdivision
Pet Policy
- Pets allowed on a case-by-case basis
- Pet Deposit $500
Map
Source: Bright MLS
MLS Number: VAAR2062818
APN: 36-050-012
Nearby Homes
- 2735 S Grove St
- 609 21st St S
- 2728 S Grove St
- 637 21st St S
- 730 22nd St S
- 801 23rd St S
- 739 22nd St S
- 2924 S Grant St
- 1805 Crystal Dr Unit 403S
- 1805 Crystal Dr Unit 504S
- 1805 Crystal Dr Unit 1011S
- 3009 S Hill St
- 1681 A S Hayes St Unit 1
- 1767 S Hayes St Unit A
- 1729 S Hayes St Unit 2
- 1655 S Hayes St Unit 2
- 2007 S Joyce St
- 900 28th St S
- 906 17th St S
- 1019 21st St S
- 320 23rd St S Unit FL8-ID1022535P
- 320 23rd St S Unit FL4-ID1022509P
- 320 23rd St S Unit FL7-ID1022524P
- 320 23rd St S Unit FL4-ID1022534P
- 320 23rd St S Unit FL11-ID1022517P
- 320 23rd St S Unit FL10-ID1022525P
- 2600 Crystal Dr
- 0 S Eads St Unit 1203
- 2206 S Fern St
- 320 23rd St S
- 2221 S Clark St
- 11600 S Eads St Unit ID1024699P
- 11600 S Eads St Unit ID1024694P
- 11600 S Eads St Unit ID1024696P
- 11600 S Eads St Unit ID1024702P
- 2111 Richmond Hwy
- 642 21st St S Unit ID1234727P
- 2111 Richmond Hwy Unit FL2-ID1022377P
- 2111 Richmond Hwy Unit FL12-ID1022357P
- 2111 Richmond Hwy Unit FL11-ID1022382P







