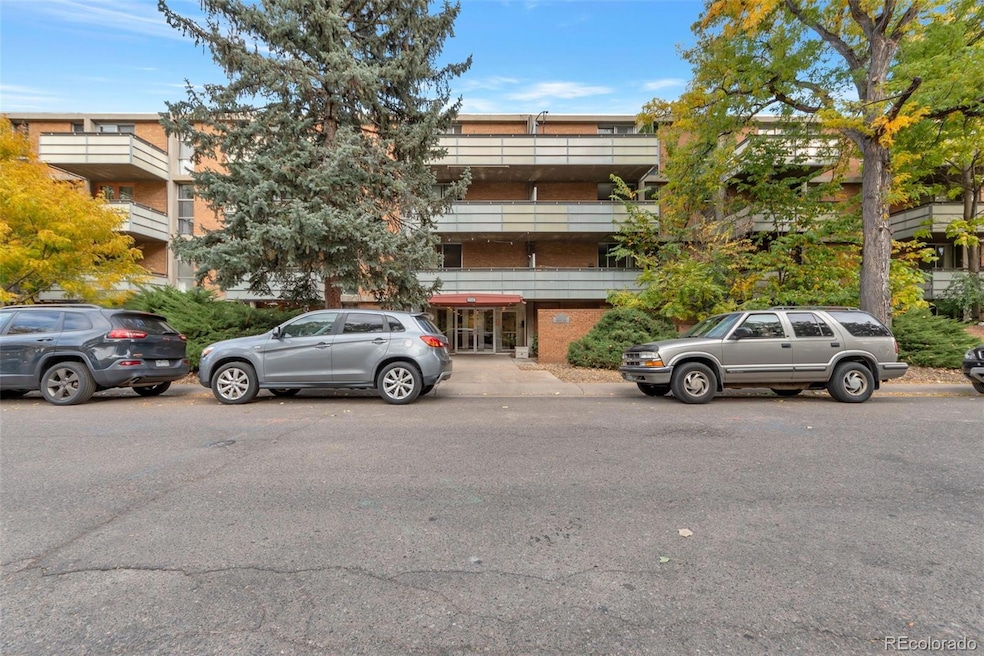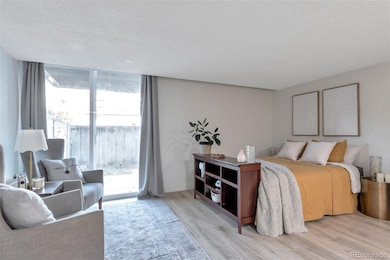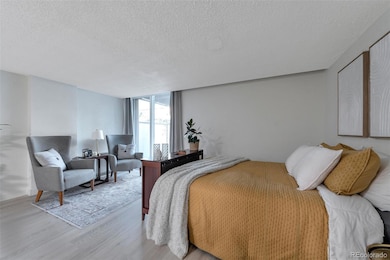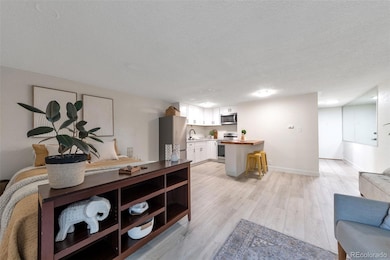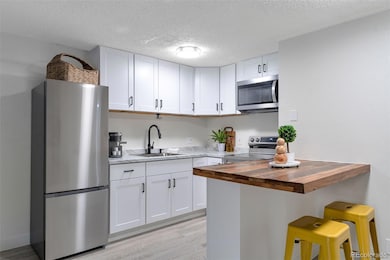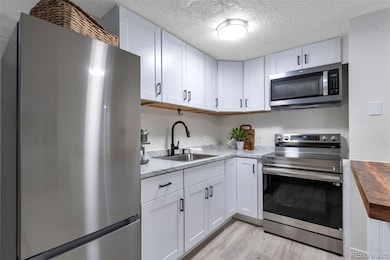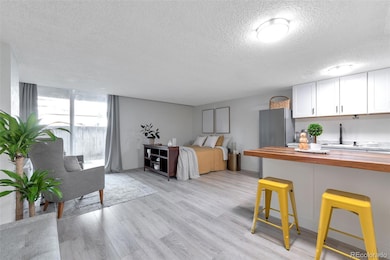Harvard Park Condos 2500 S York St Unit 107 Floor 1 Denver, CO 80210
University NeighborhoodEstimated payment $1,529/month
Highlights
- Elevator
- Parking Storage or Cabinetry
- 1-Story Property
- University Park Elementary School Rated A-
- Tile Flooring
- 2-minute walk to DeBoer Park
About This Home
STUNNING TURN-KEY STUDIO IN PRIME LOCATION!
Discover an effortlessly chic, move-in ready studio just one block south of the University of Denver campus—and directly across from the green expanse of S.R. DeBoer Park. With a fully remodeled interior, it’s a rare opportunity to own a home that blends modern finishes, intelligent design and unbeatable convenience.
Interior Highlights:
• First-floor unit (off the lobby, no elevator required) for seamless daily access.
• Full kitchen renovation featuring stainless-steel appliances—a modern stove with air-fryer, stainless fridge and microwave—plus abundant upper-and-lower cabinetry for serious cooking and entertaining.
• Striking real-wood breakfast bar/peninsula that seats three, offering a rustic counter with warm character amid the contemporary space.
• New countertops and custom cabinets throughout; wood-look laminate flooring and fresh neutral-grey paint set a crisp, airy tone ready for your décor.
• Private back patio through brand-new sliding doors—ideal for relaxing outdoors or entertaining.
• Three sizeable closets give generous storage (rare in a studio).
• Updated, well-appointed bathroom to complete the refreshed feel.
• Reserved parking space plus an additional storage unit included.
• On-site coin laundry and the building’s HOA is among the lowest in the complex—and it includes all utilities, taking the guesswork out of budgeting.
Lifestyle & Location Perks:
Invitation to View:
If you’ve been searching for a studio that’s not just ready but elevated in style and location—schedule a walk-through today and see for yourself why this one stands apart.
Listing Agent
HomeSmart Brokerage Email: Igbservices@gmail.com,720-300-3904 License #100041714 Listed on: 10/25/2025

Property Details
Home Type
- Condominium
Est. Annual Taxes
- $799
Year Built
- Built in 1963
Lot Details
- Property fronts a private road
- Two or More Common Walls
HOA Fees
- $406 Monthly HOA Fees
Home Design
- Entry on the 1st floor
- Studio
- Tar and Gravel Roof
- Concrete Roof
- Concrete Block And Stucco Construction
Interior Spaces
- 1 Full Bathroom
- 456 Sq Ft Home
- 1-Story Property
Kitchen
- Oven
- Microwave
Flooring
- Laminate
- Tile
Home Security
Parking
- 2 Car Garage
- Parking Storage or Cabinetry
- Driveway
Schools
- University Park Elementary School
- Merrill Middle School
- South High School
Utilities
- Forced Air Heating and Cooling System
- High Speed Internet
- Cable TV Available
Listing and Financial Details
- Exclusions: Seller Personal Property
- Assessor Parcel Number 5266-13-033
Community Details
Overview
- Association fees include heat, insurance, ground maintenance, maintenance structure, sewer, snow removal, trash, water
- Msi, Llc Association, Phone Number (720) 974-4236
- Mid-Rise Condominium
- Harvard Park Community
- South Denver Subdivision
Amenities
- Coin Laundry
- Elevator
Pet Policy
- Dogs and Cats Allowed
Security
- Fire and Smoke Detector
Map
About Harvard Park Condos
Home Values in the Area
Average Home Value in this Area
Tax History
| Year | Tax Paid | Tax Assessment Tax Assessment Total Assessment is a certain percentage of the fair market value that is determined by local assessors to be the total taxable value of land and additions on the property. | Land | Improvement |
|---|---|---|---|---|
| 2024 | $799 | $10,090 | $1,700 | $8,390 |
| 2023 | $782 | $10,090 | $1,700 | $8,390 |
| 2022 | $796 | $10,010 | $1,170 | $8,840 |
| 2021 | $769 | $10,300 | $1,210 | $9,090 |
| 2020 | $679 | $9,150 | $1,110 | $8,040 |
| 2019 | $660 | $9,150 | $1,110 | $8,040 |
| 2018 | $632 | $8,170 | $1,020 | $7,150 |
| 2017 | $630 | $8,170 | $1,020 | $7,150 |
| 2016 | $653 | $8,010 | $1,234 | $6,776 |
| 2015 | $626 | $8,010 | $1,234 | $6,776 |
| 2014 | $455 | $5,480 | $669 | $4,811 |
Property History
| Date | Event | Price | List to Sale | Price per Sq Ft | Prior Sale |
|---|---|---|---|---|---|
| 10/25/2025 10/25/25 | For Sale | $199,900 | +21.2% | $438 / Sq Ft | |
| 04/01/2025 04/01/25 | Sold | $165,000 | -2.9% | $362 / Sq Ft | View Prior Sale |
| 02/20/2025 02/20/25 | Price Changed | $170,000 | -8.1% | $373 / Sq Ft | |
| 01/08/2025 01/08/25 | For Sale | $185,000 | -- | $406 / Sq Ft |
Purchase History
| Date | Type | Sale Price | Title Company |
|---|---|---|---|
| Special Warranty Deed | $165,000 | Guardian Title | |
| Interfamily Deed Transfer | -- | None Available | |
| Interfamily Deed Transfer | -- | None Available | |
| Warranty Deed | $77,000 | Land Title | |
| Warranty Deed | $67,000 | Attorneys Title Guaranty Fun | |
| Warranty Deed | $64,690 | Land Title Guarantee Company |
Mortgage History
| Date | Status | Loan Amount | Loan Type |
|---|---|---|---|
| Closed | $132,000 | Construction | |
| Previous Owner | $61,600 | New Conventional | |
| Previous Owner | $53,600 | Purchase Money Mortgage |
Source: REcolorado®
MLS Number: 4346653
APN: 5266-13-033
- 2525 & 2527 S University Blvd
- 2525 & 2527 S University Blvd
- 2500 S York St Unit 401
- 2500 S York St Unit 116
- 2500 S York St Unit 115
- 2495 S Josephine St
- 2458 S Josephine St
- 2660 S University Blvd Unit I
- 2475 S Columbine St
- 2680 S University Blvd Unit 101A
- 2401 S Gaylord St Unit 206
- 2374 S University Blvd Unit 204
- 2374 S University Blvd Unit 205
- 2655 S Columbine St
- 2419 S Clayton St
- 2566 S Clayton St
- 2435 S Race St
- 2311 S Josephine St
- 2376 S Race St
- 2319 S Columbine St
- 2505 S University Blvd
- 2450 S University Blvd Unit A2
- 2450 S University Blvd
- 2485-2495 S Gaylord St
- 2475 S Gaylord St
- 2475 S Vine St
- 2374 S University Blvd Unit 502
- 2687 S University Blvd
- 2374 S University Blvd
- 2675 S Josephine St
- 2330 S University Blvd
- 2540 S High St
- 2324 S Race St
- 2270 S University Blvd
- 2354 S High St
- 2321 S Race St
- 2690 S Williams St
- 2870 S Gaylord St
- 2201 S High St Unit 1832
- 2205 S High St
