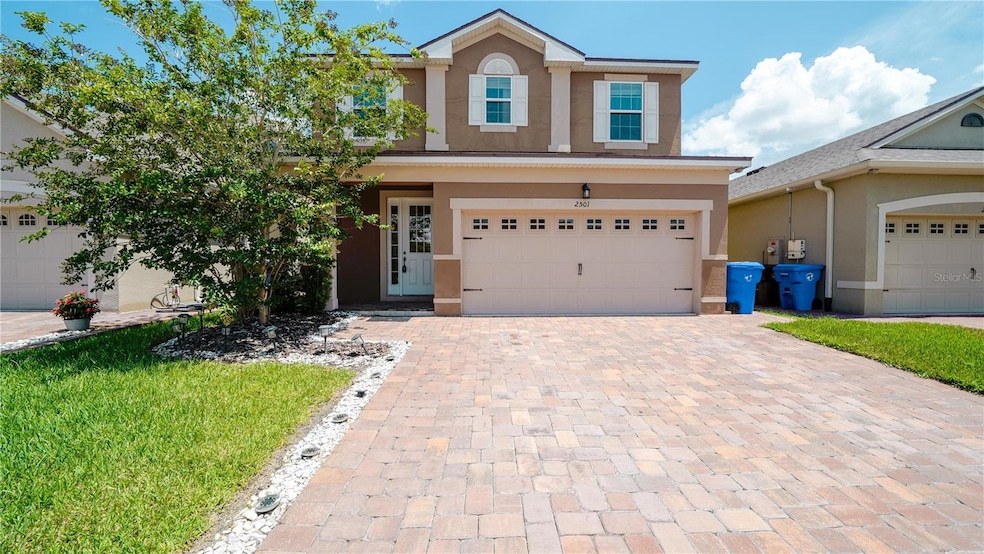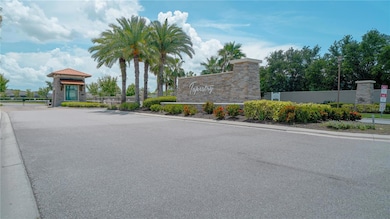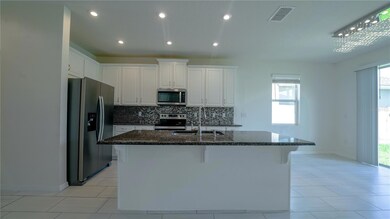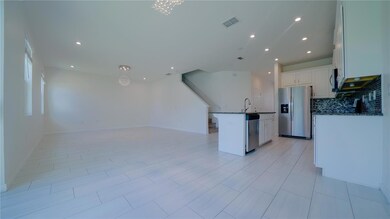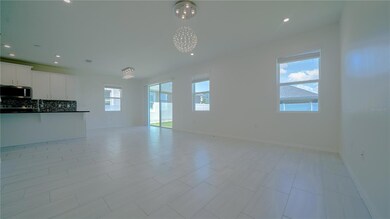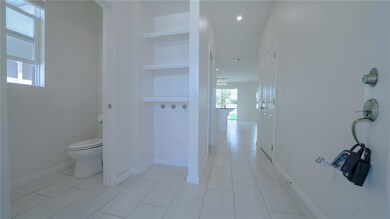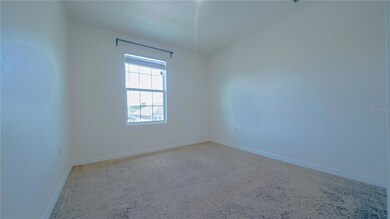2501 Avian Loop Kissimmee, FL 34741
Tapestry NeighborhoodHighlights
- Fitness Center
- Open Floorplan
- Stone Countertops
- Gated Community
- Clubhouse
- 2 Car Attached Garage
About This Home
Welcome to Your Dream Home in the Heart of Kissimmee!
Nestled within the highly sought-after Tapestry gated community, this beautiful 4-bedroom, 2.5-bathroom single-family home offers the perfect blend of comfort, style, and security. From the moment you arrive, you’ll be captivated by the well-maintained landscaping and welcoming curb appeal.
Step inside to discover a spacious and modern floor plan, ideal for both relaxing and entertaining. The open-concept living and dining areas are filled with natural light, while the kitchen features sleek finishes, ample storage, and a central island perfect for casual gatherings.
All four bedrooms are generously sized, including a serene primary suite with a walk-in closet and private bath. The home also includes a convenient half bath for guests and a laundry area for added ease. Tenant pays for lawn maintenance.
Located in the resort-style community of Tapestry, residents enjoy an array of upscale amenities including a luxurious swimming pool, clubhouse, fitness center, playgrounds, walking trails, and more — all secured by 24-hour guard-gated access for peace of mind.
Just minutes from The Loop, major highways, restaurants, shopping, and world-renowned theme parks, this home is perfect for families seeking an exceptional lifestyle in a prime location.
Listing Agent
LA ROSA REALTY KISSIMMEE Brokerage Phone: 407-930-3530 License #3322740 Listed on: 06/10/2025

Home Details
Home Type
- Single Family
Est. Annual Taxes
- $4,912
Year Built
- Built in 2020
Parking
- 2 Car Attached Garage
- Parking Fee Frequency: Annually
- Parking Fee Amount: 35
Interior Spaces
- 1,841 Sq Ft Home
- 2-Story Property
- Open Floorplan
Kitchen
- Range
- Microwave
- Dishwasher
- Stone Countertops
- Disposal
Flooring
- Carpet
- Ceramic Tile
Bedrooms and Bathrooms
- 4 Bedrooms
- Primary Bedroom Upstairs
- Walk-In Closet
Laundry
- Laundry Room
- Dryer
- Washer
Additional Features
- 4,356 Sq Ft Lot
- Central Heating and Cooling System
Listing and Financial Details
- Residential Lease
- Security Deposit $2,800
- Property Available on 6/10/25
- The owner pays for recreational
- 12-Month Minimum Lease Term
- $65 Application Fee
- Assessor Parcel Number 08-25-29-2243-0001-1075
Community Details
Overview
- Property has a Home Owners Association
- Ruth Quijano Association
- Tapestry Ph 5 Subdivision
- The community has rules related to building or community restrictions
Recreation
- Fitness Center
- Park
- Dog Park
Pet Policy
- Pet Size Limit
- 1 Pet Allowed
- $350 Pet Fee
- Breed Restrictions
- Small pets allowed
Additional Features
- Clubhouse
- Gated Community
Map
Source: Stellar MLS
MLS Number: S5128554
APN: 08-25-29-2243-0001-1075
- 2420 Varenna Loop
- 2449 Varenna Loop
- 2451 Varenna Loop
- 2698 Chantilly Ave
- 2456 Varenna Loop
- 2721 Chantilly Ave
- 2487 Empress Dr
- 2315 Hidden Lake St
- 2714 Rio Grande Trail Unit 5B
- 2742 Rio Grande Trail Unit C
- 2237 Centerra Loop
- 2490 Seggolia Ln
- 2214 Centerra Loop
- 2910 Avian Loop
- 2541 Seggolia Ln
- 2274 Centerra Loop
- 2220 Barbados Ct
- 2417 Chateau Loop
- 2594 Trielle Ave
- 2417 Annacella Ave
- 2687 Chantilly Ave
- 2410 Riverbank Cove
- 2734 Rio Grande Trail Unit D
- 2714 Rio Grande Trail Unit 5B
- 2211 Margarita Ct
- 2334 Rapollo Dr
- 2927 Rio Grande Trail Unit 2927
- 2364 Rapollo Dr
- 2200 Rapollo Dr
- 2132 Saint Marteen Ct
- 1901 Harbor Bay Ct
- 2922 Fox Squirrel Dr Unit B
- 2245 Rapollo Dr
- 2305 Saint Marteen Ct
- 3002 Fox Squirrel Dr Unit A
- 2311 Trinidad Ct
- 2541 Rapollo Dr
- 2024 Trinidad Ct
- 1400 W Donegan Ave
- 1880 Destiny Blvd
