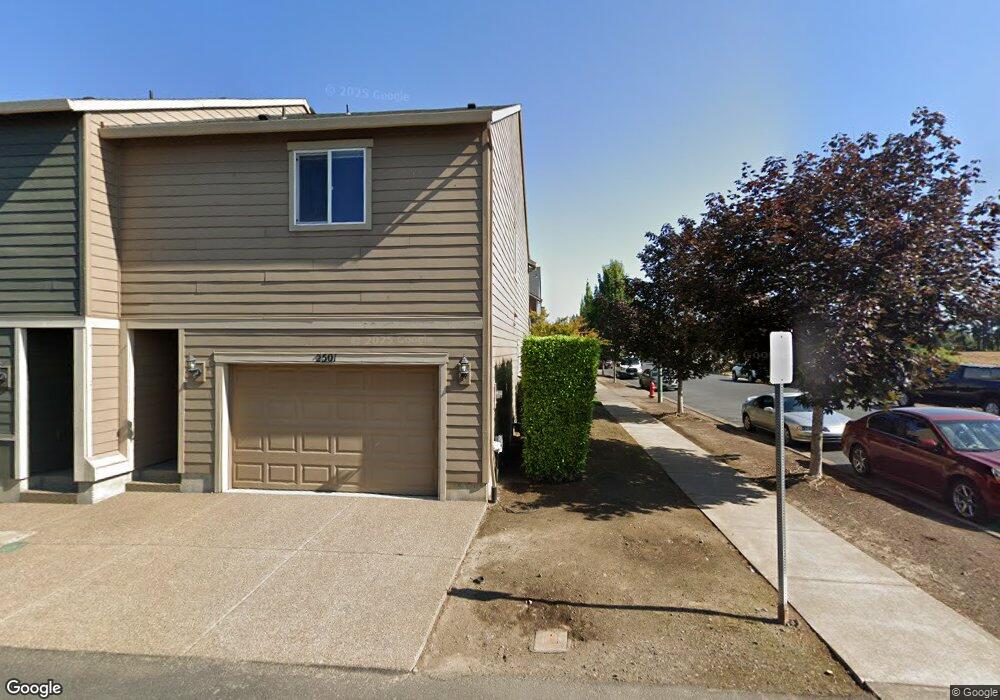2501 Carson Loop Forest Grove, OR 97116
Estimated Value: $386,000 - $426,000
3
Beds
3
Baths
1,617
Sq Ft
$253/Sq Ft
Est. Value
About This Home
This home is located at 2501 Carson Loop, Forest Grove, OR 97116 and is currently estimated at $409,533, approximately $253 per square foot. 2501 Carson Loop is a home located in Washington County with nearby schools including Fern Hill Elementary School, Tom McCall Upper Elementary School, and Neil Armstrong Middle School.
Ownership History
Date
Name
Owned For
Owner Type
Purchase Details
Closed on
Aug 28, 2025
Sold by
Eleonore Erna Heinrich Revocable Trust and Heinrich Eleonore
Bought by
Tall-Tall-Trees Llc
Current Estimated Value
Create a Home Valuation Report for This Property
The Home Valuation Report is an in-depth analysis detailing your home's value as well as a comparison with similar homes in the area
Purchase History
| Date | Buyer | Sale Price | Title Company |
|---|---|---|---|
| Tall-Tall-Trees Llc | -- | None Listed On Document |
Source: Public Records
Tax History
| Year | Tax Paid | Tax Assessment Tax Assessment Total Assessment is a certain percentage of the fair market value that is determined by local assessors to be the total taxable value of land and additions on the property. | Land | Improvement |
|---|---|---|---|---|
| 2026 | $3,449 | $193,680 | -- | -- |
| 2025 | $3,449 | $188,040 | -- | -- |
| 2024 | $3,327 | $182,570 | -- | -- |
| 2023 | $3,327 | $177,260 | $0 | $0 |
| 2022 | $2,910 | $177,260 | $0 | $0 |
| 2021 | $2,872 | $167,090 | $0 | $0 |
| 2020 | $2,856 | $162,230 | $0 | $0 |
| 2019 | $2,793 | $157,510 | $0 | $0 |
| 2018 | $2,707 | $152,930 | $0 | $0 |
| 2017 | $2,624 | $148,480 | $0 | $0 |
| 2016 | $2,550 | $144,160 | $0 | $0 |
| 2015 | $2,452 | $139,970 | $0 | $0 |
| 2014 | $2,118 | $117,940 | $0 | $0 |
Source: Public Records
Map
Nearby Homes
- 2991 25th Ave
- 2358 Kingwood St
- 2837 25th Place
- 2838 26th Ave
- 2741 25th Place
- 2366 Kingwood St
- 2705 Fletch St
- 2709 Fletch St
- 2727 28th Ave
- 0 Kingwood St
- 2715 28th Ave
- 2768 29th Ave
- 2482 25th Ave
- 2443 26th Ave
- 2369 NW Martin Rd
- 2303 NW Martin Rd
- 2341 NW Martin Rd
- 2342 26th Ct
- 2543 Bourbon St
- 2555 Bourbon St
- 2503 Carson Loop
- 2505 Carson Loop
- 2997 25th Ave
- 2507 Carson Loop
- 2554 Carson Loop
- 2985 25th Ave
- 2509 Carson Loop
- 2979 25th Ave
- 2513 Carson Loop
- 2546 Carson Loop
- 2973 25th Ave
- 2544 Carson Loop
- 2542 Carson Loop
- 2555 Carson Loop
- 2553 Carson Loop
- 2967 25th Ave
- 2551 Carson Loop
- 2549 Carson Loop
- 2961 25th Ave
- 2511 Carson Loop
